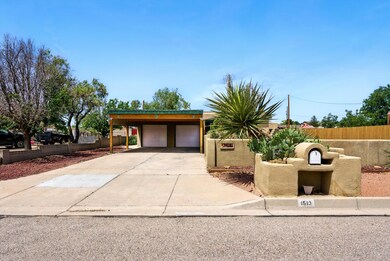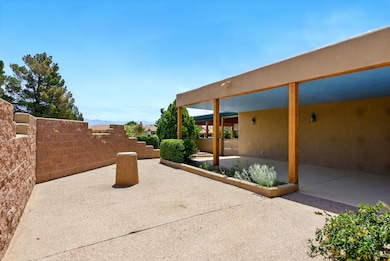
1513 33rd Cir SE Rio Rancho, NM 87124
Estimated payment $2,361/month
Highlights
- Second Garage
- RV or Boat Parking
- Wooded Lot
- Rio Rancho Elementary School Rated A-
- Solar Power System
- Pueblo Architecture
About This Home
Don't miss this well maintained Rio Rancho gem, located on a half acre lot featuring 3 large bedrooms, 2 bathrooms, an oversized kitchen and high ceilings throughout the main areas! The exterior features a 2 car attached garage with a 2 car carport extension, private courtyard and a bonus garage/workshop with over 1100 sq/ft of additional, finished storage space! The yard comes nicely landscaped with both low maintenance SW features as well as fruit and nut trees, drip system and mature rose bushes. Did I mention it has owned solar!? Come see this home before it's gone...
Home Details
Home Type
- Single Family
Est. Annual Taxes
- $1,808
Year Built
- Built in 1984
Lot Details
- 0.5 Acre Lot
- East Facing Home
- Property is Fully Fenced
- Water-Smart Landscaping
- Sprinkler System
- Wooded Lot
- Private Yard
Parking
- 4 Car Attached Garage
- Second Garage
- Workshop in Garage
- Dry Walled Garage
- RV or Boat Parking
Home Design
- Pueblo Architecture
- Slab Foundation
- Frame Construction
- Synthetic Stucco Exterior
Interior Spaces
- 2,094 Sq Ft Home
- Property has 1 Level
- High Ceiling
- Ceiling Fan
- Skylights
- Wood Burning Fireplace
- Double Pane Windows
- Vinyl Clad Windows
- Insulated Windows
- Separate Formal Living Room
- Open Floorplan
- Home Office
- Utility Room
- Washer and Dryer Hookup
Kitchen
- Built-In Electric Range
- Range Hood
- Microwave
- Dishwasher
- Trash Compactor
- Disposal
Flooring
- Brick
- CRI Green Label Plus Certified Carpet
- Tile
Bedrooms and Bathrooms
- 3 Bedrooms
- Walk-In Closet
- Dual Sinks
- Private Water Closet
- Shower Only
- Separate Shower
Eco-Friendly Details
- Solar Power System
Outdoor Features
- Covered patio or porch
- Covered Courtyard
- Separate Outdoor Workshop
- Outdoor Storage
Utilities
- Refrigerated Cooling System
- Forced Air Heating System
- Net Metering or Smart Meter
- Natural Gas Connected
- Septic Tank
- Phone Available
- Cable TV Available
Community Details
- Planned Unit Development
Listing and Financial Details
- Assessor Parcel Number R049202
Map
Home Values in the Area
Average Home Value in this Area
Tax History
| Year | Tax Paid | Tax Assessment Tax Assessment Total Assessment is a certain percentage of the fair market value that is determined by local assessors to be the total taxable value of land and additions on the property. | Land | Improvement |
|---|---|---|---|---|
| 2024 | $1,808 | $50,957 | $8,703 | $42,254 |
| 2023 | $1,808 | $49,473 | $8,591 | $40,882 |
| 2022 | $1,756 | $48,033 | $8,487 | $39,546 |
| 2021 | $1,742 | $46,633 | $8,333 | $38,300 |
| 2020 | $1,742 | $46,633 | $0 | $0 |
| 2019 | $1,703 | $45,275 | $0 | $0 |
| 2018 | $1,555 | $43,956 | $0 | $0 |
| 2017 | $1,491 | $42,676 | $0 | $0 |
| 2016 | $1,670 | $42,676 | $0 | $0 |
| 2014 | $1,614 | $42,676 | $0 | $0 |
| 2013 | -- | $41,434 | $9,106 | $32,328 |
Property History
| Date | Event | Price | Change | Sq Ft Price |
|---|---|---|---|---|
| 07/17/2025 07/17/25 | Pending | -- | -- | -- |
| 07/03/2025 07/03/25 | Price Changed | $399,000 | -3.9% | $191 / Sq Ft |
| 05/29/2025 05/29/25 | For Sale | $415,000 | -- | $198 / Sq Ft |
Purchase History
| Date | Type | Sale Price | Title Company |
|---|---|---|---|
| Warranty Deed | -- | None Listed On Document | |
| Interfamily Deed Transfer | -- | None Available | |
| Grant Deed | -- | Fidelity National Title Insura |
Mortgage History
| Date | Status | Loan Amount | Loan Type |
|---|---|---|---|
| Open | $155,000 | New Conventional | |
| Previous Owner | $171,000 | New Conventional |
Similar Homes in Rio Rancho, NM
Source: Southwest MLS (Greater Albuquerque Association of REALTORS®)
MLS Number: 1084723
APN: 1-013-068-053-013
- 0 16th Ave SE Unit 1072335
- 1513 31st St SE
- 1117 Golf Course Rd SE
- 1113 Golf Course Rd SE
- 3102 May Cir SE
- 0 Robin Rd SE
- 3213 May Cir SE
- 1109 Golf Course Rd SE
- 1510 Alamo Dr SE
- 1202 38th St SE
- 2805 Walsh Loop SE
- 2826 Bayas Rd SE
- 3209 Walsh Loop SE
- 1105 Bertha Rd SE
- 1938 Avenida Comunidad
- 2102 Margarita Dr SE
- 1275 Villa Dr SE
- 939 Country Club Dr SE Unit J
- 3927 Villa Way SE
- 1226 Villa Dr SE






