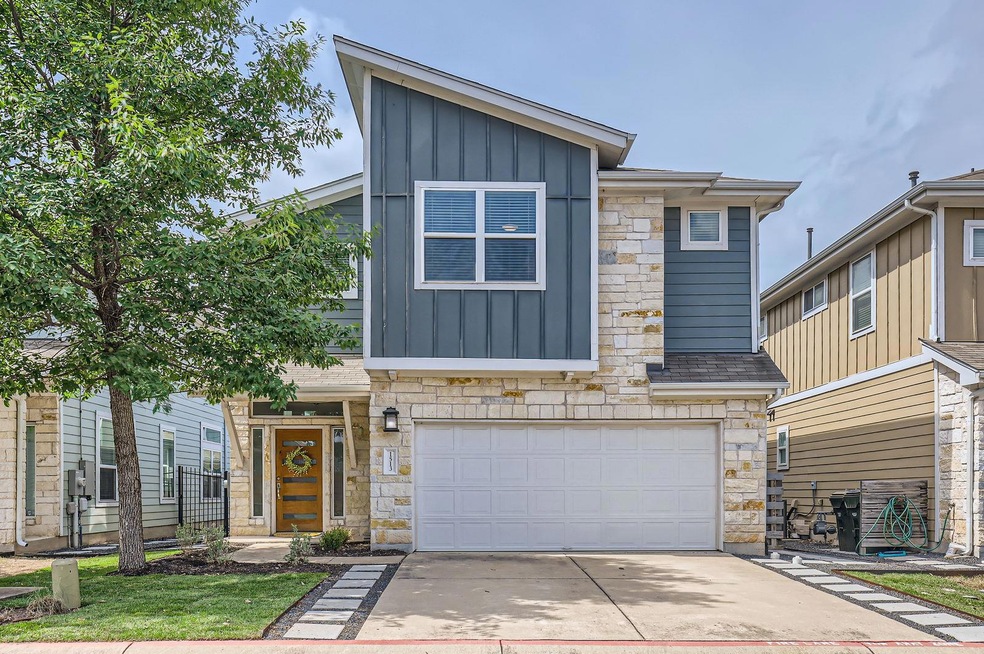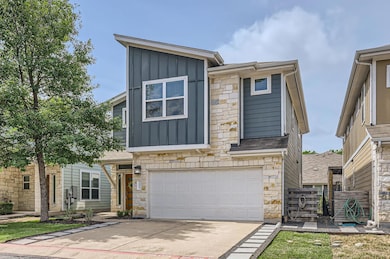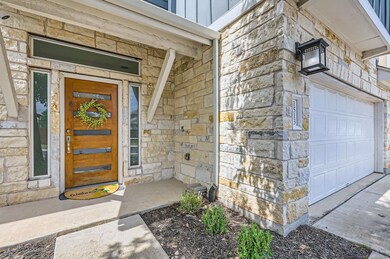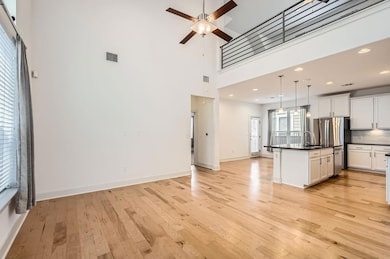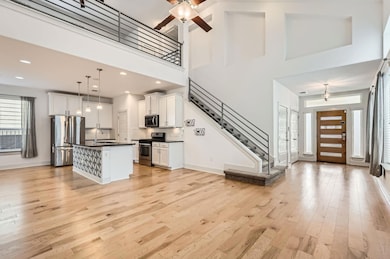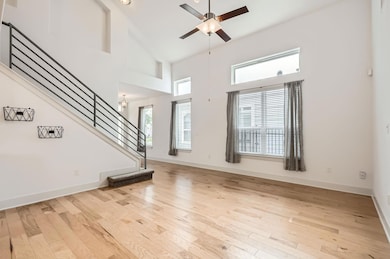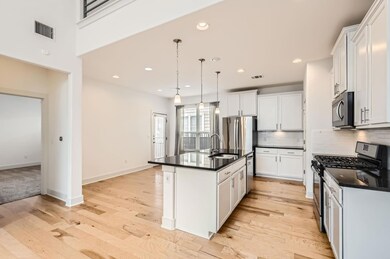
1513 Casa Dr Unit 52 Austin, TX 78745
Garrison Park NeighborhoodEstimated payment $4,117/month
Highlights
- Gated Community
- Deck
- Main Floor Primary Bedroom
- Open Floorplan
- Wood Flooring
- High Ceiling
About This Home
Tucked inside a gated luxury community just minutes from top-tier shopping, dining, and entertainment, this meticulously maintained home offers thoughtful design and high-end touches throughout. The open floor plan features the primary bedroom on the main level, providing a private retreat complete with an ensuite bathroom including dual vanities, quartz countertops and spacious walk-in shower. The main level also includes a convenient half bath and laundry room equipped with additional storage space. The modern kitchen is a chef’s dream, outfitted with a stainless steel gas range, quartz countertops, stylish cabinetry, and large center island with breakfast bar. Washer, dryer and refrigerator are all included, making your move-in seamless. Upstairs, you'll find a large loft/flex space, perfect for a home office, game room, or second living area along with the 2 additional bedrooms and full shared bathroom. This home has $30k in updates and upgrades including solar panels on the pergola and is equipped with a EcoFlow Smart Home System, offering seamless backup power and energy efficiency. Additional features include 5" Honey Wood floors, attached two-car garage, and low-maintenance backyard with turf and covered deck - an inviting space to relax, entertain, or enjoy the outdoors year-round.
Home Details
Home Type
- Single Family
Est. Annual Taxes
- $12,080
Year Built
- Built in 2015
Lot Details
- 7,789 Sq Ft Lot
- North Facing Home
- Wrought Iron Fence
- Level Lot
- Few Trees
- Back Yard Fenced
HOA Fees
- $177 Monthly HOA Fees
Parking
- 2 Car Attached Garage
- Front Facing Garage
- Single Garage Door
- Garage Door Opener
- Driveway
Home Design
- Slab Foundation
- Shingle Roof
- Composition Roof
- Masonry Siding
- Stone Siding
- HardiePlank Type
Interior Spaces
- 2,035 Sq Ft Home
- 2-Story Property
- Open Floorplan
- High Ceiling
- Ceiling Fan
- Recessed Lighting
- Blinds
- Multiple Living Areas
- Dining Room
- Washer and Dryer
Kitchen
- Breakfast Area or Nook
- Open to Family Room
- Breakfast Bar
- Oven
- Gas Range
- Microwave
- Dishwasher
- Stainless Steel Appliances
- Kitchen Island
- Quartz Countertops
Flooring
- Wood
- Carpet
Bedrooms and Bathrooms
- 3 Bedrooms | 1 Primary Bedroom on Main
- Walk-In Closet
- Double Vanity
- Walk-in Shower
Outdoor Features
- Deck
- Covered patio or porch
- Exterior Lighting
Schools
- Odom Elementary School
- Bedichek Middle School
- Crockett High School
Utilities
- Central Heating and Cooling System
Listing and Financial Details
- Assessor Parcel Number 04131409530000
Community Details
Overview
- Association fees include common area maintenance
- Stassney Lane Condominiums Association
- Built by Milestone Community Builders
- Stassney Lane Condo Amd Subdivision
Additional Features
- Common Area
- Gated Community
Map
Home Values in the Area
Average Home Value in this Area
Tax History
| Year | Tax Paid | Tax Assessment Tax Assessment Total Assessment is a certain percentage of the fair market value that is determined by local assessors to be the total taxable value of land and additions on the property. | Land | Improvement |
|---|---|---|---|---|
| 2023 | $9,989 | $558,566 | $0 | $0 |
| 2022 | $10,028 | $507,787 | $0 | $0 |
| 2021 | $10,048 | $461,625 | $46,743 | $414,882 |
| 2020 | $8,968 | $418,105 | $46,743 | $371,362 |
| 2019 | $9,184 | $418,105 | $46,743 | $371,362 |
| 2018 | $7,538 | $340,474 | $46,743 | $293,731 |
| 2017 | $7,409 | $332,236 | $46,743 | $285,493 |
| 2016 | $7,552 | $338,646 | $46,743 | $291,903 |
| 2015 | -- | $46,743 | $46,743 | $0 |
Property History
| Date | Event | Price | Change | Sq Ft Price |
|---|---|---|---|---|
| 05/02/2025 05/02/25 | Price Changed | $529,000 | -1.9% | $260 / Sq Ft |
| 04/25/2025 04/25/25 | For Sale | $539,000 | 0.0% | $265 / Sq Ft |
| 11/24/2018 11/24/18 | Rented | $2,350 | 0.0% | -- |
| 11/21/2018 11/21/18 | Under Contract | -- | -- | -- |
| 11/07/2018 11/07/18 | Price Changed | $2,350 | -2.1% | $1 / Sq Ft |
| 10/24/2018 10/24/18 | Price Changed | $2,400 | -2.0% | $1 / Sq Ft |
| 10/02/2018 10/02/18 | Price Changed | $2,450 | -5.8% | $1 / Sq Ft |
| 09/11/2018 09/11/18 | For Rent | $2,600 | +18.2% | -- |
| 09/15/2017 09/15/17 | Rented | $2,200 | -4.3% | -- |
| 09/13/2017 09/13/17 | Under Contract | -- | -- | -- |
| 08/29/2017 08/29/17 | Price Changed | $2,300 | -2.1% | $1 / Sq Ft |
| 08/15/2017 08/15/17 | For Rent | $2,350 | -- | -- |
Deed History
| Date | Type | Sale Price | Title Company |
|---|---|---|---|
| Vendors Lien | -- | None Available | |
| Special Warranty Deed | -- | Graystone Title |
Mortgage History
| Date | Status | Loan Amount | Loan Type |
|---|---|---|---|
| Open | $386,000 | New Conventional | |
| Previous Owner | $213,100 | New Conventional |
Similar Homes in the area
Source: Unlock MLS (Austin Board of REALTORS®)
MLS Number: 3066557
APN: 854357
- 1511 Casa Dr
- 5913 Swayden Ln
- 5911 Rubicon Run
- 1516 Turtle Creek Blvd
- 5705 Swayden Ln
- 6103 Boxcar Run
- 6107 Amber Pass
- 6003 Libyan Dr
- 5508 Kings Hwy
- 1213 S Trace Dr
- 1103 Kenyon Dr
- 6309 Woodhue Dr
- 5303 Kings Hwy
- 1627 Chippeway Ln
- 5616 Emerald Forest Dr Unit 117
- 5616 Emerald Forest Dr Unit 101
- 6401 Clubway Ln
- 6307 Cannonleague Dr
- 2101 Falcon Hill Dr
- 6400 Cannonleague Dr
