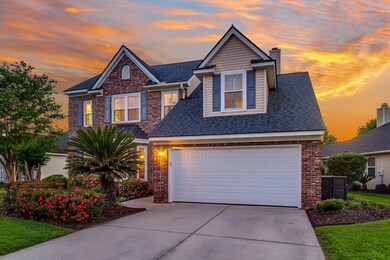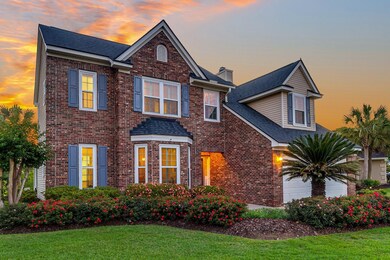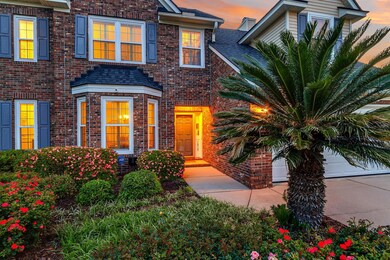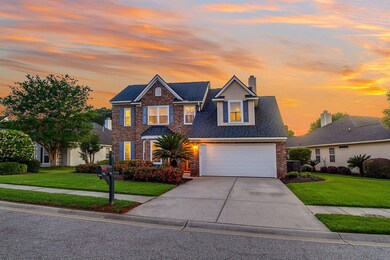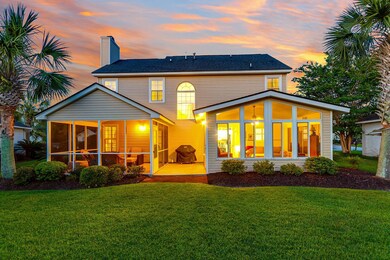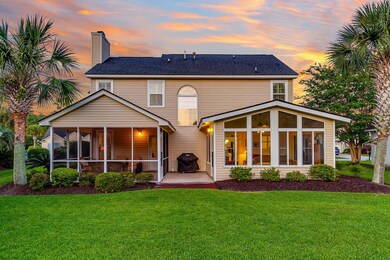
1513 Clarendon Way Mount Pleasant, SC 29466
Park West NeighborhoodHighlights
- Clubhouse
- Traditional Architecture
- High Ceiling
- Charles Pinckney Elementary School Rated A
- Wood Flooring
- Community Pool
About This Home
As of June 2024Welcome home to 1513 Clarendon Way! This beautiful brick home, located in the highly desired Foxmor section of Park West boasts 4-bedrooms, 2.5-bathrooms and is ready for new owners! The sellers have performed numerous updates to the home that includes replacing the windows with new hurricane impact, gas tankless water heater, freshly painted interior walls, new carpet in stairwell and upstairs, new insulated garage door and opener and fixtures, plantation shutters throughout the home and gleaming hardwood floors found throughout the main level! As you arrive you will love the warm as welcoming curb appeal from the well manicured lawn to the front entry! The versatile and open concept of living and dining creates the ideal space when entertaining family and friends! The kitchen is wellequipped with ample counter space and cabinetry, stainless steel refrigerator and dishwasher, island, and more! Two rooms to the rear of the home are the best for unwinding after a long day - the screened in porch allows the natural breeze to flow nicely and the sunroom is the perfect place for an afternoon read while gazing in your private backyard overlooking the pond! The master bedroom is located on the second level and comes complete with a large walk in closet and en suite bathroom with dual vanities, stand up shower and deep soaking tub! The other bedrooms are all generous in size! Park West offers wonderful amenities that includes multiple pools, tennis courts, nature walking trails and so much more! This is a wonderful home and will not be available for long! Schedule your showing today!
Home Details
Home Type
- Single Family
Est. Annual Taxes
- $1,438
Year Built
- Built in 2000
Lot Details
- 7,841 Sq Ft Lot
- Level Lot
HOA Fees
- $81 Monthly HOA Fees
Parking
- 2 Car Attached Garage
- Off-Street Parking
Home Design
- Traditional Architecture
- Brick Exterior Construction
- Slab Foundation
- Architectural Shingle Roof
- Vinyl Siding
Interior Spaces
- 2,419 Sq Ft Home
- 2-Story Property
- Smooth Ceilings
- High Ceiling
- Ceiling Fan
- Window Treatments
- Family Room with Fireplace
- Formal Dining Room
- Wood Flooring
Kitchen
- Eat-In Kitchen
- Kitchen Island
Bedrooms and Bathrooms
- 4 Bedrooms
- Walk-In Closet
- Garden Bath
Outdoor Features
- Screened Patio
- Stoop
Schools
- Charles Pinckney Elementary School
- Cario Middle School
- Wando High School
Utilities
- Central Air
- Heat Pump System
Community Details
Overview
- Park West Subdivision
Amenities
- Clubhouse
Recreation
- Tennis Courts
- Community Pool
- Park
- Trails
Ownership History
Purchase Details
Purchase Details
Similar Homes in Mount Pleasant, SC
Home Values in the Area
Average Home Value in this Area
Purchase History
| Date | Type | Sale Price | Title Company |
|---|---|---|---|
| Interfamily Deed Transfer | -- | None Available | |
| Deed | $197,172 | -- |
Property History
| Date | Event | Price | Change | Sq Ft Price |
|---|---|---|---|---|
| 06/05/2024 06/05/24 | Sold | $710,000 | +9.2% | $294 / Sq Ft |
| 05/06/2024 05/06/24 | For Sale | $650,000 | -- | $269 / Sq Ft |
Tax History Compared to Growth
Tax History
| Year | Tax Paid | Tax Assessment Tax Assessment Total Assessment is a certain percentage of the fair market value that is determined by local assessors to be the total taxable value of land and additions on the property. | Land | Improvement |
|---|---|---|---|---|
| 2023 | $1,438 | $13,540 | $0 | $0 |
| 2022 | $1,304 | $13,540 | $0 | $0 |
| 2021 | $1,428 | $13,540 | $0 | $0 |
| 2020 | $1,474 | $13,540 | $0 | $0 |
| 2019 | $1,292 | $9,770 | $0 | $0 |
| 2017 | $1,275 | $11,770 | $0 | $0 |
| 2016 | $1,216 | $11,770 | $0 | $0 |
| 2015 | $1,269 | $11,770 | $0 | $0 |
| 2014 | $1,081 | $0 | $0 | $0 |
| 2011 | -- | $0 | $0 | $0 |
Agents Affiliated with this Home
-
Caleb Pearson

Seller's Agent in 2024
Caleb Pearson
EXP Realty LLC
(843) 609-5590
13 in this area
568 Total Sales
-
Brandon Bott
B
Seller Co-Listing Agent in 2024
Brandon Bott
EXP Realty LLC
(843) 754-9737
1 in this area
88 Total Sales
-
Max Madler
M
Buyer's Agent in 2024
Max Madler
Realty One Group Coastal
(843) 934-4773
3 in this area
37 Total Sales
Map
Source: CHS Regional MLS
MLS Number: 24011428
APN: 594-16-00-273
- 1485 Endicot Way
- 1458 Clarendon Way
- 1610 Mermentau St
- 1678 William Hapton Way
- 1409 Endicot Way
- 1529 Wellesley Cir
- 2690 Park Blvd W
- 2014 Basildon Rd Unit 2014
- 1908 Basildon Rd Unit 1908
- 3084 Queensgate Way
- 2004 Hammond Dr
- 3199 Sonja Way
- 3563 Bagley Dr
- 1505 Basildon Rd Unit 505
- 1022 Basildon Rd Unit 1022
- 4020 Conant Rd
- 1409 Bloomingdale Ln
- 1413 Basildon Rd Unit 1413
- 3447 Toomer Kiln Cir
- 2136 Baldwin Park Dr

