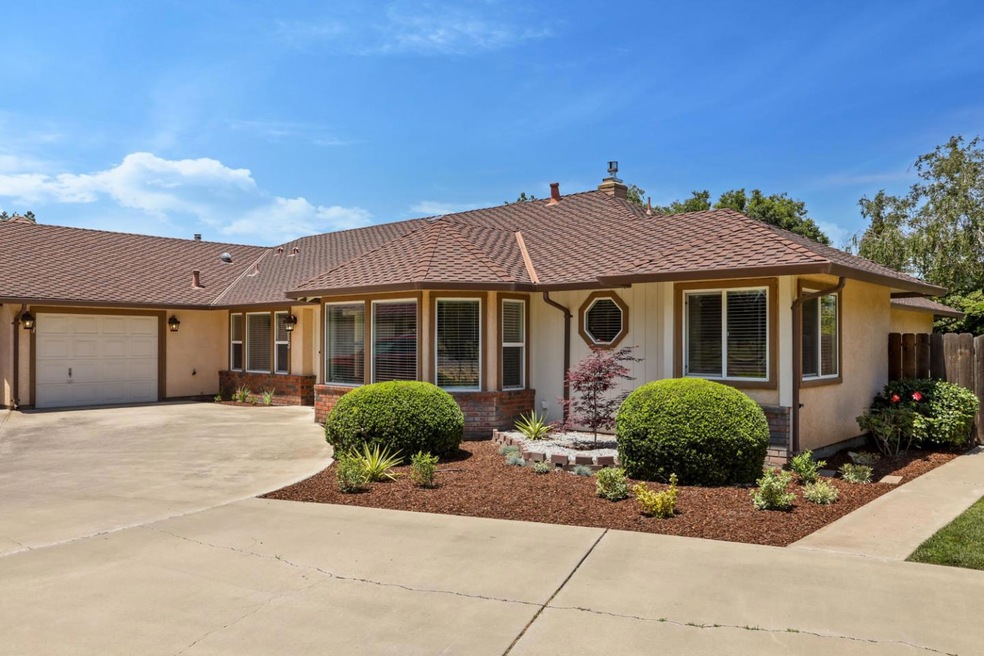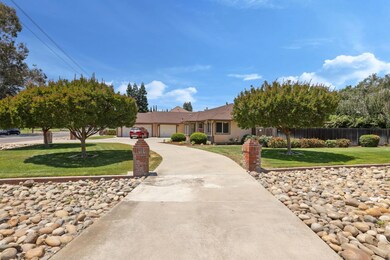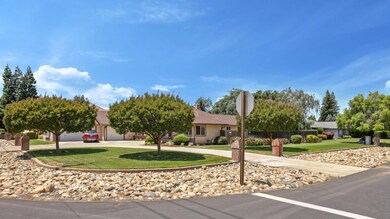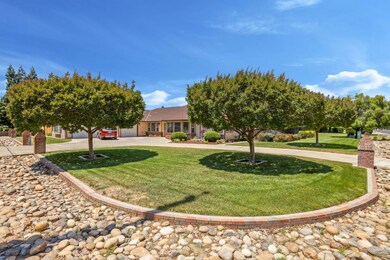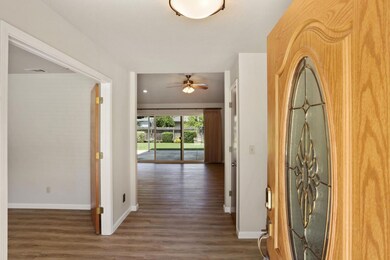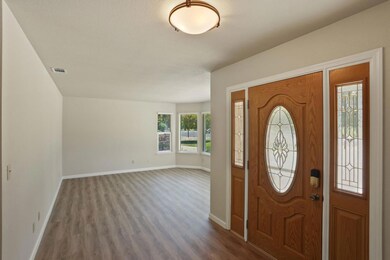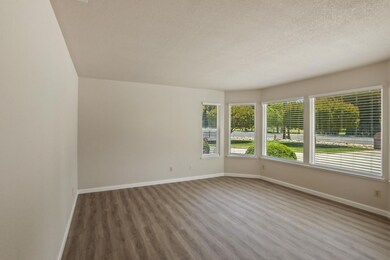
$639,000
- 2 Beds
- 2.5 Baths
- 2,214 Sq Ft
- 2451 Belle Glade Ln
- Manteca, CA
PRICE DROPPED $41,000-TURN-KEY READY! The savings of a new home without the wait! BEAUTIFUL, Serene, UNCLUTTERED and a clean palette make this single story home inviting and comfortable. Nestled near peaceful, majestic certified redwoods, fragrant lime tree, Meyer lemon and blooming roses. Enjoy upgraded vinyl plank flooring and fresh cozy light paint. The open floor plan surrounds the
Erin Custer PMZ Real Estate
