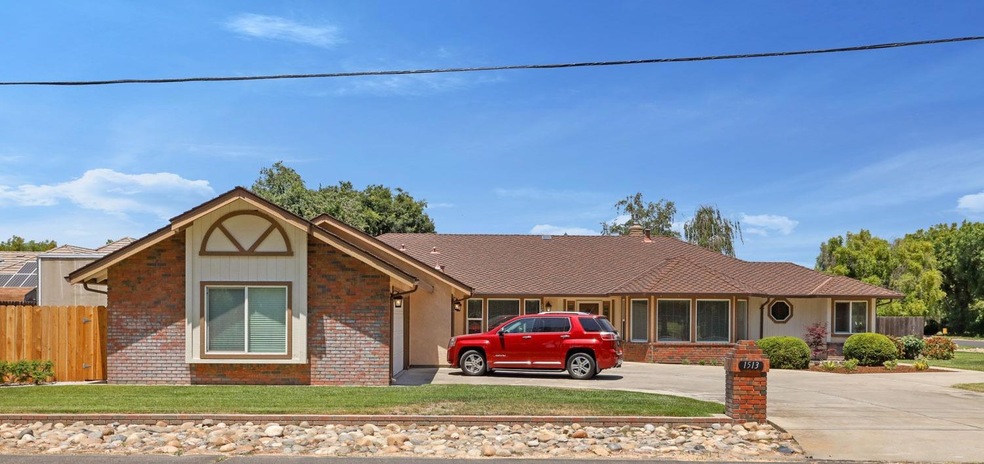Nestled within a coveted neighborhood in the heart of Manteca, this exceptional semi-custom single-story home sits on a sprawling corner lot, offering a blend of comfort, style, & prime location. Boasting a picturesque setting across from the Manteca Golf Course, this remarkable property showcases manicured yards & covered RV parking area, making it an absolute dream for those seeking both convenience & luxury. Inside, you'll love the natural light, open & airy layout, the vaulted ceilings, the brick fireplace & the newly installed laminate wood flooring. At the heart of this home lies the impressive kitchen, a haven for culinary enthusiasts. This kitchen will exceed your expectations with its vast expanse of countertops, cabinet space & bar seating. The master suite is a true retreat, offering plush carpeting, outdoor patio access, en-suite bathroom. Three additional well-appointed bedrooms provide ample space for family members, guests, a home office, or a personal gym. Step outside into the beautifully landscaped yards, where you can indulge in tranquility & relaxation in the privacy of your own outdoor oasis. Additional features include a 3-car garage, extended driveway, owned water softener. Easy access to schools, parks, shopping, freeway.

