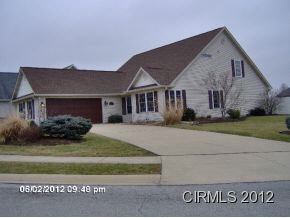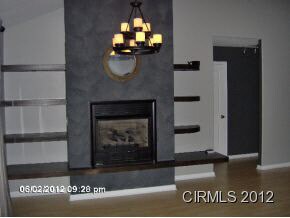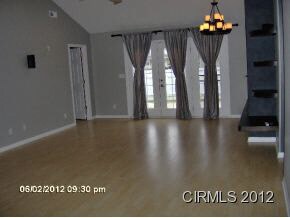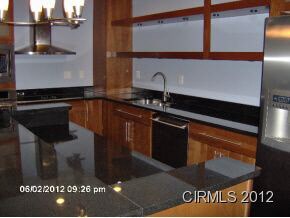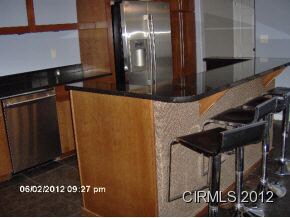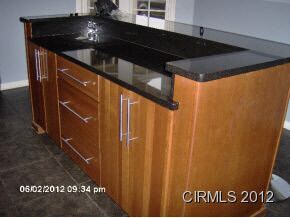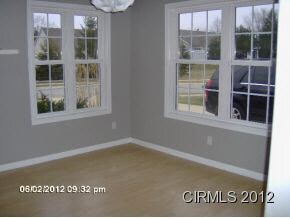
1513 E Crane Pond Dr Marion, IN 46952
Shady Hills NeighborhoodHighlights
- Vaulted Ceiling
- 1 Fireplace
- Walk-In Pantry
- Whirlpool Bathtub
- Covered patio or porch
- 2 Car Attached Garage
About This Home
As of April 2017Beautiful loft style family room on 2nd floor overlooking living room with fireplace. Gorgeous custom made kitchen with granite countertops, slate floor, stainless steel appliances. Large master bath with whirlpool tub and separate shower. Large corner lot. Home Warranty!
Last Agent to Sell the Property
Pauline Adamson
Century 21 Kilgore, Realtors
Last Buyer's Agent
Richard Nichols
Century 21 Kilgore, Realtors
Home Details
Home Type
- Single Family
Est. Annual Taxes
- $1,608
Year Built
- Built in 2000
Lot Details
- 10,019 Sq Ft Lot
- Lot Dimensions are 107 x 95
- Partially Fenced Property
Home Design
- Vinyl Construction Material
Interior Spaces
- 2,624 Sq Ft Home
- 1.5-Story Property
- Vaulted Ceiling
- Ceiling Fan
- 1 Fireplace
- Crawl Space
- Fire and Smoke Detector
- Electric Dryer Hookup
Kitchen
- Walk-In Pantry
- Kitchen Island
- Disposal
Flooring
- Carpet
- Laminate
- Tile
Bedrooms and Bathrooms
- 4 Bedrooms
- 3 Full Bathrooms
- Whirlpool Bathtub
Parking
- 2 Car Attached Garage
- Garage Door Opener
Outdoor Features
- Covered patio or porch
Utilities
- Forced Air Heating and Cooling System
- Heating System Uses Gas
- Cable TV Available
Listing and Financial Details
- Home warranty included in the sale of the property
- Assessor Parcel Number 27-03-35-100-003.017-023
Ownership History
Purchase Details
Home Financials for this Owner
Home Financials are based on the most recent Mortgage that was taken out on this home.Purchase Details
Home Financials for this Owner
Home Financials are based on the most recent Mortgage that was taken out on this home.Purchase Details
Home Financials for this Owner
Home Financials are based on the most recent Mortgage that was taken out on this home.Map
Similar Homes in Marion, IN
Home Values in the Area
Average Home Value in this Area
Purchase History
| Date | Type | Sale Price | Title Company |
|---|---|---|---|
| Deed | $173,600 | -- | |
| Warranty Deed | -- | None Available | |
| Warranty Deed | -- | None Available |
Mortgage History
| Date | Status | Loan Amount | Loan Type |
|---|---|---|---|
| Open | $262,922 | New Conventional | |
| Closed | $211,640 | New Conventional | |
| Closed | $184,000 | Stand Alone Refi Refinance Of Original Loan | |
| Closed | $4,142 | FHA | |
| Closed | $169,719 | FHA | |
| Closed | $170,455 | FHA | |
| Previous Owner | $170,563 | FHA | |
| Previous Owner | $71,195 | Unknown | |
| Previous Owner | $163,000 | New Conventional | |
| Previous Owner | $56,450 | Credit Line Revolving |
Property History
| Date | Event | Price | Change | Sq Ft Price |
|---|---|---|---|---|
| 04/21/2017 04/21/17 | Sold | $173,600 | +0.1% | $66 / Sq Ft |
| 03/21/2017 03/21/17 | Pending | -- | -- | -- |
| 03/05/2017 03/05/17 | For Sale | $173,500 | -0.9% | $66 / Sq Ft |
| 05/08/2012 05/08/12 | Sold | $175,000 | -2.6% | $67 / Sq Ft |
| 04/08/2012 04/08/12 | Pending | -- | -- | -- |
| 02/09/2012 02/09/12 | For Sale | $179,750 | -- | $69 / Sq Ft |
Tax History
| Year | Tax Paid | Tax Assessment Tax Assessment Total Assessment is a certain percentage of the fair market value that is determined by local assessors to be the total taxable value of land and additions on the property. | Land | Improvement |
|---|---|---|---|---|
| 2024 | $2,559 | $255,900 | $16,200 | $239,700 |
| 2023 | $2,265 | $226,500 | $16,200 | $210,300 |
| 2022 | $1,966 | $196,600 | $14,000 | $182,600 |
| 2021 | $1,768 | $176,800 | $14,000 | $162,800 |
| 2020 | $1,787 | $178,700 | $14,000 | $164,700 |
| 2019 | $1,807 | $180,700 | $14,000 | $166,700 |
| 2018 | $1,748 | $173,800 | $14,000 | $159,800 |
| 2017 | $1,755 | $174,500 | $14,000 | $160,500 |
| 2016 | $1,736 | $173,600 | $14,000 | $159,600 |
| 2014 | $1,736 | $173,600 | $18,200 | $155,400 |
| 2013 | $1,736 | $173,200 | $18,200 | $155,000 |
Source: Indiana Regional MLS
MLS Number: 755011
APN: 27-03-35-100-003.017-023
- 2623 S Crane Pond Dr
- 1525 N Miller Ave
- 2612 W Ticonderoga Dr
- 2311 American Dr
- 1509 Hawksview Dr
- 2376 W Kem Rd
- 2010 W Wilno Dr
- 0 W Kem Rd Unit 202512289
- 1431 Fox Trail Unit 49
- 1834 W Kem Rd
- 1425 Fox Trail Unit 46
- 1614 Fox Trail Unit 1
- 1615 Fox Trail Unit 16
- 1725 W Saxon Dr
- 1428 Fox Trail Unit 17
- 1419 Fox Trail Unit 43
- 1426 Fox Trail Unit 18
- 1400 Fox Trail Unit 33
- 807 N Knight Cir
- 1417 Fox Trail Unit 42
