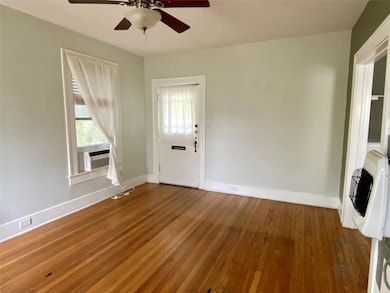1513 Enfield Rd Unit D Austin, TX 78703
Clarksville NeighborhoodHighlights
- Wood Flooring
- Balcony
- North Facing Home
- Mathews Elementary School Rated A
- Dogs and Cats Allowed
- Level Lot
About This Home
Charming 1 Bed/1 Bath unit in a historic building located in the highly sought after Clarksville neighborhood! This unit features a large living room, a separate dining room, a large bedroom, an economy style kitchen, and a quaint outdoor balcony over looking Enfield Rd. Located just steps from Pease District Park, coffee shops, restaurants, a grocery store, and just 5 minutes from the state capitol, you can’t beat the location! With Mopac to the West and N Lamar to the East, travel through the city is simplified. Come check out this historic gem today! *Please note, this is a second floor unit with no elevator access*
Listing Agent
Sprout Realty Brokerage Phone: (570) 417-6432 License #0830966 Listed on: 09/30/2025

Property Details
Home Type
- Multi-Family
Est. Annual Taxes
- $18,332
Year Built
- Built in 1920
Lot Details
- 9,322 Sq Ft Lot
- North Facing Home
- Level Lot
- Open Lot
- Cleared Lot
Home Design
- Quadruplex
- Pillar, Post or Pier Foundation
Interior Spaces
- 650 Sq Ft Home
- 2-Story Property
- Wood Flooring
- Free-Standing Gas Oven
- Washer
Bedrooms and Bathrooms
- 1 Main Level Bedroom
- 1 Full Bathroom
Parking
- 2 Parking Spaces
- Assigned Parking
Schools
- Casis Elementary School
- O Henry Middle School
- Austin High School
Additional Features
- Balcony
- City Lot
Listing and Financial Details
- Security Deposit $1,650
- Tenant pays for all utilities, electricity, gas, internet, trash collection, water
- The owner pays for association fees, common area maintenance, management
- 12 Month Lease Term
- $85 Application Fee
- Assessor Parcel Number 01100104030000
Community Details
Overview
- Coffman Roxan Add Subdivision
Pet Policy
- Pet Deposit $250
- Dogs and Cats Allowed
- Breed Restrictions
- Medium pets allowed
Map
Source: Unlock MLS (Austin Board of REALTORS®)
MLS Number: 9384316
APN: 109004
- 1520 Enfield Rd
- 1603 Enfield Rd Unit 211
- 1606 W 14th St
- 1510 Pease Rd
- 1206 Marshall Ln
- 1507 Woodlawn Blvd
- 1503 Lorrain St
- 1208 Enfield Rd Unit 204
- 1601 Woodlawn Blvd
- 1305 Lorrain St
- 1603 Woodlawn Blvd Unit A
- 1410 Woodlawn Blvd Unit C
- 1200 Enfield Rd Unit 107
- 1200 Enfield Rd Unit 205
- 1200 Enfield Rd Unit 203
- 1106 Maufrais St
- 1703 Summit View Place
- 1302 Woodlawn Blvd Unit 208
- 1406 Windsor Rd Unit 305
- 1006 Elm St
- 1513 Enfield Rd Unit C
- 1615 Enfield Rd Unit C
- 1210 Marshall Ln
- 1206 Marshall Ln
- 1605 Pease Rd Unit 3
- 1626 Palma Plaza Unit 9
- 1305 Lorrain St Unit D
- 1404 W 12th St Unit C
- 1201 Enfield Rd
- 1201 Enfield Rd Unit 1
- 1212 W 13th St Unit C
- 1006 Elm St
- 1706 Summit View Place Unit 2
- 1715 Enfield Rd Unit 302
- 1714 Summit View Place Unit 4
- 1714 Summit View Unit 3
- 1800 Waterston Ave
- 913 W Lynn St
- 1412 W 9th St
- 1814 Waterston Ave






