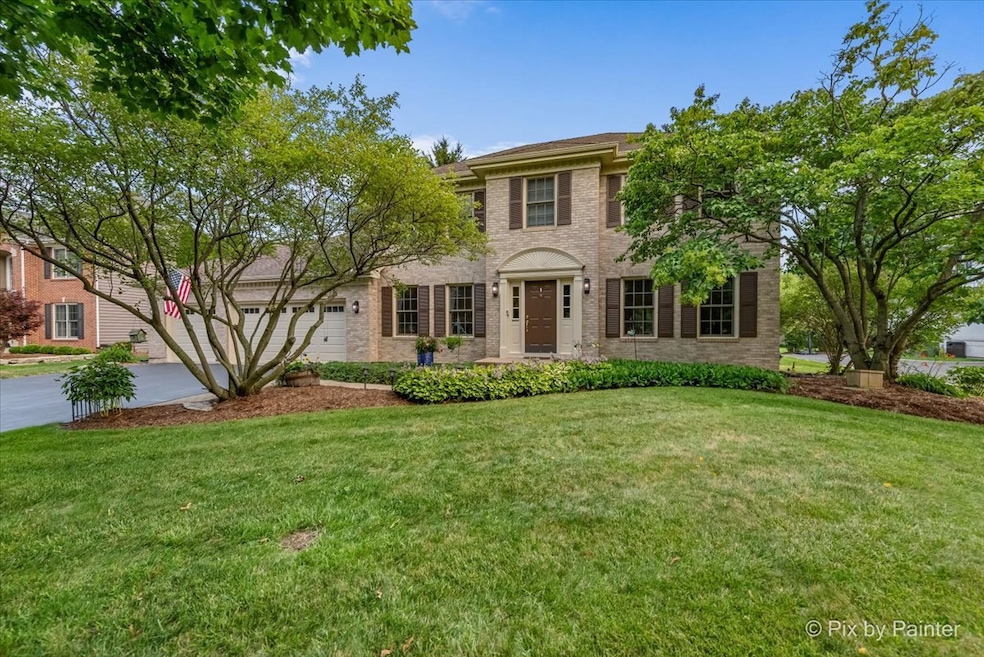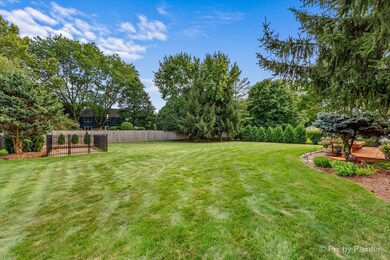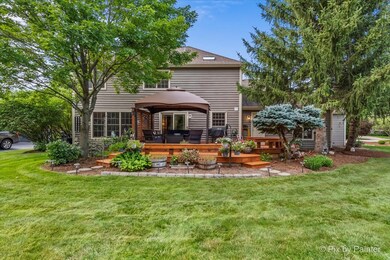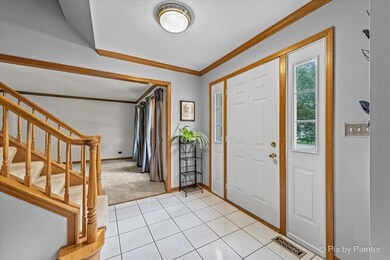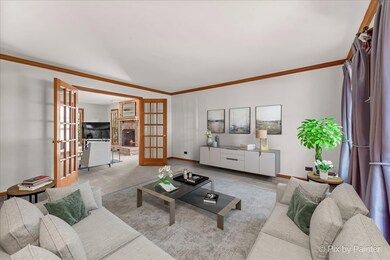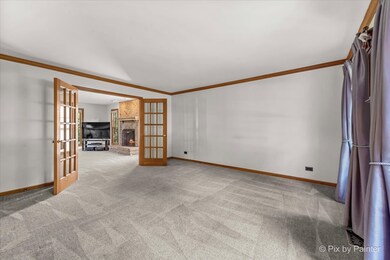
1513 Fox Chase Blvd Saint Charles, IL 60174
Northeast Saint Charles NeighborhoodHighlights
- Sauna
- Landscaped Professionally
- Deck
- Munhall Elementary School Rated A
- Mature Trees
- Property is near a park
About This Home
As of October 2024METICULOUSLY MAINTAINED HUNT CLUB HOME IS NESTLED ON A PROFESSIONALLY MANICURED OASIS SURROUNDED BY LUSH LANDSCAPING AND A GORGEOUS BACKYARD WITH PRIVATE MULTI-TIERED DECK, PERGOLA AND DOG RUN. HIGHLY SOUGHT-AFTER LOCATION NEAR CHARMING DOWNTOWN ST. CHARLES, SHOPPING, DINING, LIBRARY, THE FOX RIVER, DELNOR WOODS, PRESTIGIOUS ST. CHARLES COUNTRY CLUB, FOX RIVER TRAIL, ST. CHARLES PARK DISTRICT, POTAWATOMI POOL, PARK, AND HIGHLY RATED NEARBY ST. CHARLES SCHOOLS. THE FRONT ENTRY LEADS INTO AN INVITING FOYER WITH AN OAK STAIRCASE, FLANKED BY A FORMAL LIVING AND DINING ROOM THAT IS WONDERFUL FOR ENTERTAINING. LIVING ROOM FEATURES FRENCH GLASS DOORS THAT LEAD INTO A SPACIOUS FAMILY ROOM WITH A FLOOR CEILING BRICK FIREPLACE AND OVERLOOKS A GOURMET EAT-IN KITCHEN WITH A LARGE BREAKFAST ROOM, PLETHORA OF COUNTER AND CABINET SPACE, BREAKFAST BAR, PLANNING DESK, STAINLESS STEEL APPLIANCES, HUGE WALK-IN PANTRY ~ 1ST FLOOR HOME OFFICE, UPDATED GUEST BATHROOM AND MAIN FLOOR LAUNDRY ROOM WITH OVERHEAD CABINETS, DOUBLE WIDE CLOSET, ROUGH-IN PLUMBING FOR A FUTURE UTILITY SINK AND DOOR TO BACKYARD ~ UPSTAIRS YOU'LL FIND A SPACIOUS PRIMARY SUITE WITH A SITTING ROOM, LARGE WALK-IN CLOSET, UPDATED BATHROOM WITH DOUBLE SINKS, OVERSIZED JACUZZI TUB, SEPARATE SHOWER AND SKYLIGHT ~ LARGE 2ND BEDROOM WITH A WALK-IN CLOSET AND SIZABLE 3RD AND 4TH GUEST BEDROOMS WITH AMPLE CLOSET SPACE ~ ESCAPE TO THE FULL FINISHED BASEMENT OFFERING A LARGE REC ROOM THAT IS PERFECT FOR A SECOND FAMILY ROOM, GAME ROOM, EXERCISE ROOM WITH DOOR TO FULL BATHROOM AND SAUNA, PLAY ROOM AND LARGE STORAGE / UTILITY ROOM ~ 3-1/2 CAR SIDE LOAD GARAGE WITH SERVICE DOOR TO YARD. TRULY A REMARKABLE PLACE TO CALL HOME! THE AREA OFFERS SO MANY AMENITIES, GREAT SHOPPING, CLOSE TO HIGHWAYS AND ENTERTAINMENT. MANY IMPROVEMENTS INCLUDE: WINDOWS '17, ROOF AND GUTTERS IN '12, GARAGE DOORS '18 AND OPENER '17, EXTERIOR PAINTED '21, INTERIOR PAINTED IN '21 AND SOME ROOM IN '24, DUAL WATER HEATERS '13, BATHROOMS REMODELED UPSTAIRS '23 AND BASEMENT '22, ASPHALT DRIVEWAY '14 + SEALED ANNUALLY, CEDAR DECK REFINISHED IN '24, REFINISHED HARDWOOD FLOORS '23, BASE TRIM AND MOLDING '23, BASEMENT FLOORING AND PAINT '22, ACTIVE RADON MITIGATION SYSTEM ~ VERY METICULOUS WELL CARED INSIDE AND OUT!
Home Details
Home Type
- Single Family
Est. Annual Taxes
- $12,846
Year Built
- Built in 1992
Lot Details
- 0.34 Acre Lot
- Dog Run
- Landscaped Professionally
- Paved or Partially Paved Lot
- Mature Trees
Parking
- 3 Car Attached Garage
- Garage Transmitter
- Garage Door Opener
- Driveway
- Parking Included in Price
Home Design
- Asphalt Roof
- Radon Mitigation System
- Concrete Perimeter Foundation
Interior Spaces
- 2-Story Property
- Wet Bar
- Historic or Period Millwork
- Vaulted Ceiling
- Ceiling Fan
- Skylights
- Wood Burning Fireplace
- Fireplace With Gas Starter
- Replacement Windows
- Window Treatments
- Entrance Foyer
- Family Room with Fireplace
- Living Room
- Breakfast Room
- Formal Dining Room
- Home Office
- Recreation Room
- Game Room
- Play Room
- Lower Floor Utility Room
- Sauna
- Home Gym
- Unfinished Attic
Kitchen
- Range
- Microwave
- Dishwasher
- Stainless Steel Appliances
- Disposal
Flooring
- Wood
- Partially Carpeted
Bedrooms and Bathrooms
- 4 Bedrooms
- 4 Potential Bedrooms
- Walk-In Closet
- Dual Sinks
- Whirlpool Bathtub
- Separate Shower
Laundry
- Laundry Room
- Laundry on main level
- Gas Dryer Hookup
Finished Basement
- Partial Basement
- Sump Pump
- Recreation or Family Area in Basement
- Finished Basement Bathroom
- Crawl Space
- Basement Storage
Home Security
- Storm Screens
- Carbon Monoxide Detectors
Schools
- Fox Ridge Elementary School
- Wredling Middle School
- St Charles East High School
Utilities
- Forced Air Heating and Cooling System
- Humidifier
- Heating System Uses Natural Gas
- Multiple Water Heaters
- Water Softener is Owned
Additional Features
- Deck
- Property is near a park
Community Details
- Hunt Club Subdivision
Listing and Financial Details
- Homeowner Tax Exemptions
Ownership History
Purchase Details
Home Financials for this Owner
Home Financials are based on the most recent Mortgage that was taken out on this home.Purchase Details
Purchase Details
Purchase Details
Home Financials for this Owner
Home Financials are based on the most recent Mortgage that was taken out on this home.Map
Similar Homes in the area
Home Values in the Area
Average Home Value in this Area
Purchase History
| Date | Type | Sale Price | Title Company |
|---|---|---|---|
| Warranty Deed | $605,000 | Lakeshore Title Agency | |
| Interfamily Deed Transfer | -- | -- | |
| Warranty Deed | $483,500 | Chicago Title Insurance Comp | |
| Warranty Deed | $469,500 | Chicago Title Insurance Co |
Mortgage History
| Date | Status | Loan Amount | Loan Type |
|---|---|---|---|
| Open | $240,000 | New Conventional | |
| Previous Owner | $75,000 | Credit Line Revolving | |
| Previous Owner | $25,000 | Unknown | |
| Previous Owner | $375,600 | No Value Available | |
| Previous Owner | $175,000 | Unknown |
Property History
| Date | Event | Price | Change | Sq Ft Price |
|---|---|---|---|---|
| 10/15/2024 10/15/24 | Sold | $605,000 | -2.4% | -- |
| 08/21/2024 08/21/24 | Pending | -- | -- | -- |
| 08/12/2024 08/12/24 | For Sale | $619,900 | -- | -- |
Tax History
| Year | Tax Paid | Tax Assessment Tax Assessment Total Assessment is a certain percentage of the fair market value that is determined by local assessors to be the total taxable value of land and additions on the property. | Land | Improvement |
|---|---|---|---|---|
| 2023 | $12,846 | $168,508 | $39,996 | $128,512 |
| 2022 | $12,038 | $155,092 | $47,001 | $108,091 |
| 2021 | $11,568 | $147,833 | $44,801 | $103,032 |
| 2020 | $11,446 | $145,077 | $43,966 | $101,111 |
| 2019 | $11,241 | $142,204 | $43,095 | $99,109 |
| 2018 | $11,773 | $147,942 | $42,302 | $105,640 |
| 2017 | $12,204 | $151,644 | $40,856 | $110,788 |
| 2016 | $12,819 | $146,318 | $39,421 | $106,897 |
| 2015 | -- | $141,207 | $38,996 | $102,211 |
| 2014 | -- | $137,308 | $38,996 | $98,312 |
| 2013 | -- | $143,969 | $39,386 | $104,583 |
Source: Midwest Real Estate Data (MRED)
MLS Number: 12135122
APN: 09-26-126-034
- 910 Tall Grass Ct
- 1104 Adare Ct
- 1301 Hawkins Ct
- 1401 Winners Cup Cir
- 144 Whittington Course
- 97 Hunt Club Dr Unit 303S
- 740 Courtyard Dr
- 515 Cora Ln
- 1517 Dempsey Dr
- 1501 Dempsey Dr
- 416 S 12th Ave
- 875 Country Club Rd
- 617 N 5th Ave
- 205 S 10th Ave
- 822 Indiana Ave
- lot 012 Tuscola Ave
- 2506 Muirfield Ct
- 903 Fox Chase Ct
- 708 S 10th Ave
- 304 S 6th Ave
