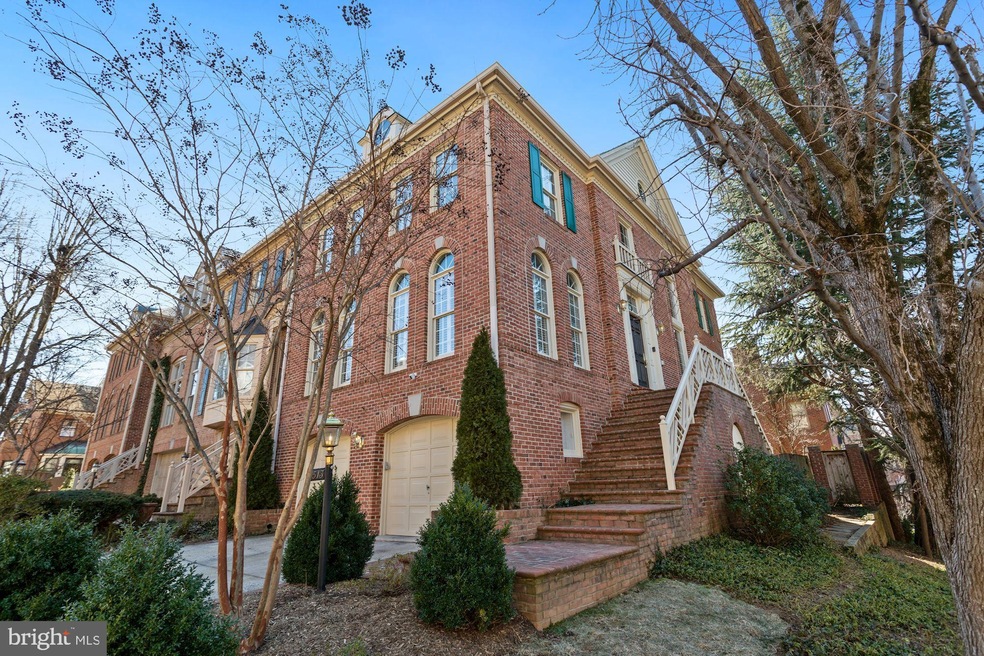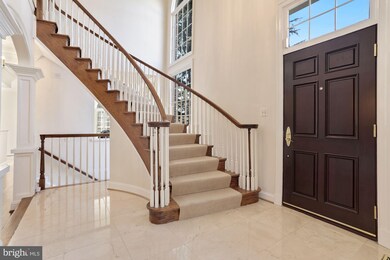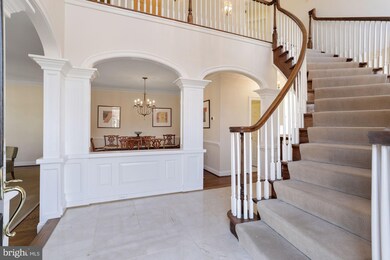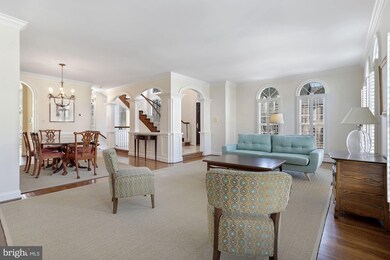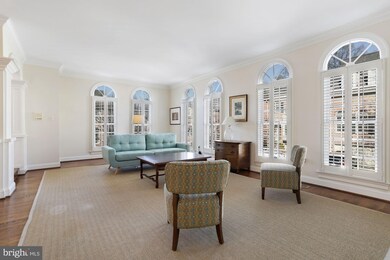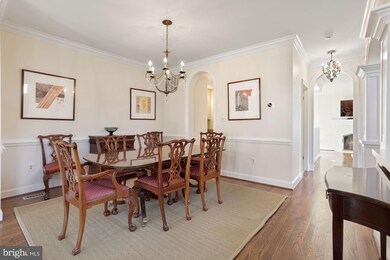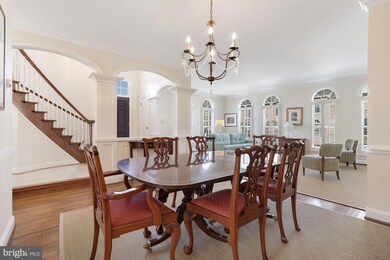
1513 Hampton Hill Cir McLean, VA 22101
Highlights
- Curved or Spiral Staircase
- Colonial Architecture
- Traditional Floor Plan
- Sherman Elementary School Rated A
- Clubhouse
- Wood Flooring
About This Home
As of March 2022Welcome to the Hamptons of McLean, a highly sought after townhome community located in the heart of downtown McLean! This rarely available 4-level Chartwell model is beautifully constructed of all brick and features 4 Bedrooms, 3.5 Bathrooms, 3 gas Fireplaces, and a private patio accessible from both the main and lower levels of the home. The double height foyer welcomes you to the elegantly appointed main level gleaming with natural light. The Living Room and Dining Room are open and airy and feature details such as crown molding, hardwood floors and oversized windows. The updated Kitchen with granite counter tops and stainless steel appliances opens directly to the Family Room with gas Fireplace and built-ins. A spiral staircase leading from the main level door connects directly to the patio below, making outdoor entertaining a breeze! The Upper Level features a spacious Primary Bedroom Suite with tray ceiling, gas fireplace, custom outfitted walk-in closet and luxurious Bathroom with double sink vanity, separate shower and soaking tub and water closet. 2 additional Bedrooms, a Full Bath, and Laundry Room with full size washer and dryer complete the Upper Level. Lower Level 1 provides a private Suite with secure entrance and includes Bedroom 4 that can double as an Office, Full Bathroom and a Den with Gas Fireplace and access to the rear patio. The 2-car Garage is also accessed on this level. Lower level 2 provides a massive storage area and an opportunity to build out additional finished space. Plenty of updates including a 2020 roof refresh, house exterior painted 2021, new carpet in Lower Level and Primary Bedroom Suite, spiral staircase installed from main level deck to lower level patio in 2022, build out of private Lower Level Suite in 2022, and heat pump electronics replaced in 2021. The Hamptons is the only townhome community in McLean with a pool. Enjoy nearby restaurants, shopping, and specialty grocery stores such as the Organic Butcher and Balducci's. Amazing Walk Score of 73, minutes to Tysons, and equidistant to two major airports, Reagan and Dulles.
Townhouse Details
Home Type
- Townhome
Est. Annual Taxes
- $13,564
Year Built
- Built in 1988
Lot Details
- 3,023 Sq Ft Lot
- Back Yard Fenced
- Property is in very good condition
HOA Fees
- $240 Monthly HOA Fees
Parking
- 2 Car Attached Garage
- Garage Door Opener
Home Design
- Colonial Architecture
- Brick Exterior Construction
- Slab Foundation
- Shake Roof
Interior Spaces
- Property has 3 Levels
- Traditional Floor Plan
- Wet Bar
- Curved or Spiral Staircase
- Built-In Features
- Crown Molding
- Tray Ceiling
- Ceiling height of 9 feet or more
- Recessed Lighting
- 3 Fireplaces
- Fireplace With Glass Doors
- Screen For Fireplace
- Fireplace Mantel
- Brick Fireplace
- Gas Fireplace
- Window Treatments
- Entrance Foyer
- Family Room Off Kitchen
- Living Room
- Dining Room
- Den
- Unfinished Basement
- Space For Rooms
- Home Security System
- Attic
Kitchen
- Breakfast Room
- Double Oven
- Cooktop
- Built-In Microwave
- Dishwasher
- Stainless Steel Appliances
- Upgraded Countertops
- Disposal
Flooring
- Wood
- Carpet
- Ceramic Tile
Bedrooms and Bathrooms
- En-Suite Primary Bedroom
- En-Suite Bathroom
- Walk-In Closet
- Soaking Tub
- Bathtub with Shower
Laundry
- Laundry Room
- Laundry on upper level
- Front Loading Dryer
- Washer
Outdoor Features
- Patio
- Shed
Schools
- Franklin Sherman Elementary School
- Longfellow Middle School
- Mclean High School
Utilities
- Central Air
- Heat Pump System
- Natural Gas Water Heater
Listing and Financial Details
- Tax Lot 114
- Assessor Parcel Number 0302 43 0114
Community Details
Overview
- Association fees include common area maintenance
- Built by NV HOMES
- Hamptons Of Mclean Subdivision, Chartwell Floorplan
Amenities
- Clubhouse
Recreation
- Community Pool
Ownership History
Purchase Details
Home Financials for this Owner
Home Financials are based on the most recent Mortgage that was taken out on this home.Purchase Details
Purchase Details
Home Financials for this Owner
Home Financials are based on the most recent Mortgage that was taken out on this home.Purchase Details
Purchase Details
Home Financials for this Owner
Home Financials are based on the most recent Mortgage that was taken out on this home.Purchase Details
Home Financials for this Owner
Home Financials are based on the most recent Mortgage that was taken out on this home.Similar Homes in the area
Home Values in the Area
Average Home Value in this Area
Purchase History
| Date | Type | Sale Price | Title Company |
|---|---|---|---|
| Deed | $1,425,000 | Commonwealth Land Title | |
| Deed | $1,425,000 | Francis Leo Pllc | |
| Interfamily Deed Transfer | -- | None Available | |
| Deed | $1,158,000 | Us Title Inc | |
| Warranty Deed | $1,075,000 | -- | |
| Warranty Deed | $1,020,000 | -- | |
| Warranty Deed | $973,750 | -- |
Mortgage History
| Date | Status | Loan Amount | Loan Type |
|---|---|---|---|
| Closed | $1,225,000 | VA | |
| Closed | $1,225,000 | VA | |
| Previous Owner | $725,000 | New Conventional | |
| Previous Owner | $726,000 | New Conventional | |
| Previous Owner | $926,400 | New Conventional | |
| Previous Owner | $729,750 | New Conventional | |
| Previous Owner | $500,000 | New Conventional | |
| Previous Owner | $500,000 | New Conventional |
Property History
| Date | Event | Price | Change | Sq Ft Price |
|---|---|---|---|---|
| 03/11/2022 03/11/22 | Sold | $1,425,000 | -4.9% | $471 / Sq Ft |
| 02/09/2022 02/09/22 | Pending | -- | -- | -- |
| 01/28/2022 01/28/22 | For Sale | $1,499,000 | +29.4% | $496 / Sq Ft |
| 04/06/2018 04/06/18 | Sold | $1,158,000 | +0.8% | $371 / Sq Ft |
| 03/03/2018 03/03/18 | Pending | -- | -- | -- |
| 03/01/2018 03/01/18 | For Sale | $1,149,000 | +6.9% | $368 / Sq Ft |
| 12/30/2012 12/30/12 | Sold | $1,075,000 | 0.0% | $430 / Sq Ft |
| 12/30/2012 12/30/12 | Pending | -- | -- | -- |
| 12/30/2012 12/30/12 | For Sale | $1,075,000 | -- | $430 / Sq Ft |
Tax History Compared to Growth
Tax History
| Year | Tax Paid | Tax Assessment Tax Assessment Total Assessment is a certain percentage of the fair market value that is determined by local assessors to be the total taxable value of land and additions on the property. | Land | Improvement |
|---|---|---|---|---|
| 2024 | $15,674 | $1,326,630 | $495,000 | $831,630 |
| 2023 | $15,691 | $1,362,690 | $495,000 | $867,690 |
| 2022 | $13,908 | $1,192,260 | $390,000 | $802,260 |
| 2021 | $13,564 | $1,133,630 | $370,000 | $763,630 |
| 2020 | $13,464 | $1,115,970 | $370,000 | $745,970 |
| 2019 | $12,461 | $1,032,830 | $349,000 | $683,830 |
| 2018 | $11,701 | $1,017,500 | $346,000 | $671,500 |
| 2017 | $11,864 | $1,002,000 | $343,000 | $659,000 |
| 2016 | $10,832 | $916,790 | $343,000 | $573,790 |
| 2015 | $9,810 | $861,290 | $330,000 | $531,290 |
| 2014 | $10,330 | $908,960 | $330,000 | $578,960 |
Agents Affiliated with this Home
-

Seller's Agent in 2022
Lizzy Conroy
Serhant
(202) 441-3630
112 in this area
224 Total Sales
-

Seller Co-Listing Agent in 2022
Karen Briscoe
Serhant
(703) 582-6818
103 in this area
228 Total Sales
-

Buyer's Agent in 2022
Merelyn Kaye
McEnearney Associates
(703) 362-1112
2 in this area
12 Total Sales
-
M
Seller's Agent in 2018
Michael Gallagher
Redfin Corporation
-
D
Buyer's Agent in 2018
Dave Ballard
KW United
-
L
Seller's Agent in 2012
Laura Mc Clanahan
RE/MAX
(703) 932-3598
1 in this area
8 Total Sales
Map
Source: Bright MLS
MLS Number: VAFX2041976
APN: 0302-43-0114
- 6638 Hampton View Place
- 1427 Mclean Mews Ct
- 6519 Brawner St
- 6654 Chilton Ct
- 6718 Lowell Ave Unit 406
- 6718 Lowell Ave Unit 407
- 6718 Lowell Ave Unit 803
- 6718 Lowell Ave Unit 603
- 6718 Lowell Ave Unit 504
- 6626 Byrns Place
- 1450 Emerson Ave Unit G04-4
- 6634 Brawner St
- 1428 Waggaman Cir
- 1434 Waggaman Cir
- 1316 Calder Rd
- 1601 Wrightson Dr
- 1448 Ingleside Ave
- 6501 Menlo Rd
- 6501 Halls Farm Ln
- 1537 Cedar Ave
