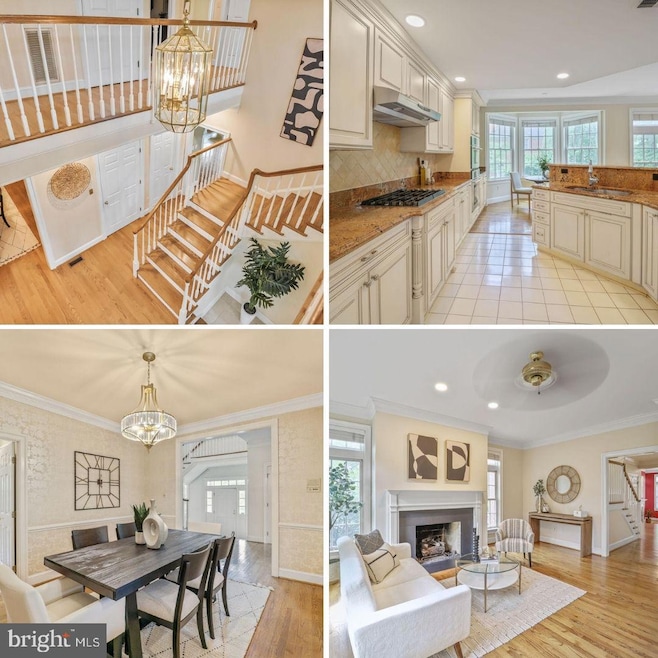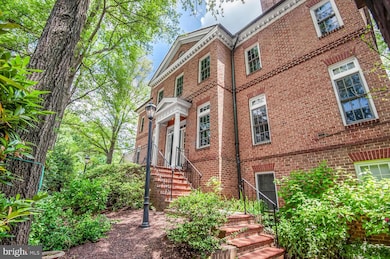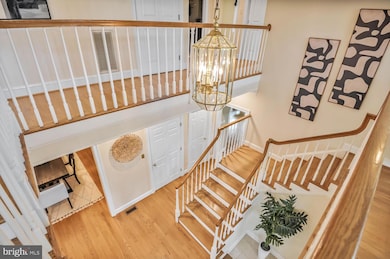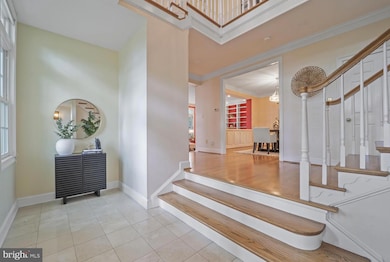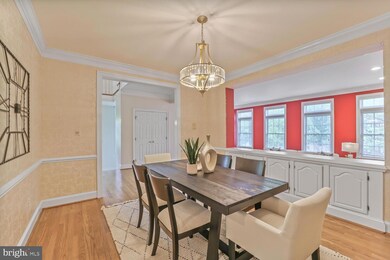
2053 Mayfair Mclean Ct Falls Church, VA 22043
Estimated payment $10,330/month
Highlights
- Popular Property
- View of Trees or Woods
- Recreation Room
- Haycock Elementary School Rated A
- Colonial Architecture
- Wood Flooring
About This Home
Welcome to 2053 Mayfair McLean! Ct! A stunning 3 bedroom, 3.5 bathroom, 4 fireplaces, elevator, 2-car garage colonial style ALL BRICK townhome nested between Falls Church & Mclean!
Feel the elegance of this gorgeous home as you walk into the marvelous two story foyer then step into the stylish living room & exquisite dining room, perfect for entertaining | Enjoy a gourmet kitchen with SS JENNAIR appliances & butlers pantry and a breakfast nook, waiting for your morning coffee/tea! A perfect size family room with another fireplace to unwind with your favorite drink of choice | Upstairs is the grand owner's suite with large walk-in closet and a Salamander spa feeling primary bathroom, it’s amazing! Down the hallway, there are two other bedrooms with a gorgeous 2025 renovated full bath, It’s FABULOUS ! Don’t let me forget the xtra size laundry room with new MAYTAG washer & dryer | Take the elevator to the garden level and enjoy the large family room ready for your gatherings with built-in shelves along the entire back wall OR convert it to a semi-independent space for a nanny/housekeeper/caretaker, a full bath services this new space. Then come to the private & magnificent enclosed free maintenance brick patio! The summer parties await you & friends/family
A perfect location for the Washington DC commuter with minutes to East Falls Church & McLean metro stations and Elementary & Middle (Longfellow) Schools (across the street) | Lincoln Park is 1.3 miles | Wegmam’s, The Perch, Starr Hill Biergarten, Ometeo, Tysons & Galleria 2.3 miles
UPGRADES AS FOLLOWS: 2017 & 2021 HVAC (2 zones) | 2025 Hallway bathroom renovation | 2023 New Flooring in Laundry Room, ELFA system & sink | 2025 LED recessed lighting | 2024 Cedar shingles, underlying boards, protective membrane, flashing, with reinforcement of the chimneys, the flat roof has been replaced with new membrane
Townhouse Details
Home Type
- Townhome
Est. Annual Taxes
- $15,472
Year Built
- Built in 1990 | Remodeled in 2024
Lot Details
- 4,175 Sq Ft Lot
- South Facing Home
- Back Yard Fenced
- Property is in excellent condition
HOA Fees
- $188 Monthly HOA Fees
Parking
- 2 Car Attached Garage
- 2 Driveway Spaces
- Garage Door Opener
Home Design
- Colonial Architecture
- Brick Exterior Construction
- Slab Foundation
- Shake Roof
Interior Spaces
- Property has 3 Levels
- 1 Elevator
- Crown Molding
- Ceiling height of 9 feet or more
- Ceiling Fan
- 4 Fireplaces
- Wood Burning Fireplace
- Gas Fireplace
- Double Pane Windows
- Bay Window
- French Doors
- Family Room Off Kitchen
- Living Room
- Dining Room
- Recreation Room
- Wood Flooring
- Views of Woods
- Alarm System
Kitchen
- Breakfast Area or Nook
- Eat-In Kitchen
- Butlers Pantry
- Built-In Oven
- Cooktop
- Built-In Microwave
- Dishwasher
- Kitchen Island
- Disposal
Bedrooms and Bathrooms
- 3 Bedrooms
- En-Suite Primary Bedroom
- Walk-In Closet
- Soaking Tub
Laundry
- Laundry Room
- Laundry on upper level
- Electric Dryer
- Washer
Finished Basement
- Walk-Out Basement
- Basement Fills Entire Space Under The House
Schools
- Haycock Elementary School
- Longfellow Middle School
- Mclean High School
Utilities
- Forced Air Zoned Heating and Cooling System
- Heat Pump System
- Vented Exhaust Fan
- Natural Gas Water Heater
- Cable TV Available
Additional Features
- Accessible Elevator Installed
- Patio
Community Details
- Association fees include common area maintenance, trash, snow removal
- Mayfair Of Mclean Association
- Mayfair Of Mclean Subdivision, Curzon I Floorplan
- Mayfair Mclean Community
Listing and Financial Details
- Tax Lot LOT 1
- Assessor Parcel Number 0402 43 0001
Map
Home Values in the Area
Average Home Value in this Area
Tax History
| Year | Tax Paid | Tax Assessment Tax Assessment Total Assessment is a certain percentage of the fair market value that is determined by local assessors to be the total taxable value of land and additions on the property. | Land | Improvement |
|---|---|---|---|---|
| 2024 | $16,250 | $1,375,330 | $440,000 | $935,330 |
| 2023 | $16,873 | $1,465,330 | $530,000 | $935,330 |
| 2022 | $13,733 | $1,177,290 | $430,000 | $747,290 |
| 2021 | $12,946 | $1,081,950 | $360,000 | $721,950 |
| 2020 | $13,450 | $1,114,830 | $360,000 | $754,830 |
| 2019 | $13,360 | $1,107,360 | $360,000 | $747,360 |
| 2018 | $12,735 | $1,107,360 | $360,000 | $747,360 |
| 2017 | $12,965 | $1,094,980 | $360,000 | $734,980 |
| 2016 | $12,613 | $1,067,560 | $360,000 | $707,560 |
| 2015 | $10,887 | $955,820 | $330,000 | $625,820 |
| 2014 | $11,547 | $1,016,010 | $342,000 | $674,010 |
Property History
| Date | Event | Price | Change | Sq Ft Price |
|---|---|---|---|---|
| 07/24/2025 07/24/25 | For Sale | $1,521,000 | 0.0% | $378 / Sq Ft |
| 07/16/2025 07/16/25 | For Rent | $5,800 | 0.0% | -- |
| 06/11/2025 06/11/25 | For Sale | $1,599,900 | +44.8% | $398 / Sq Ft |
| 08/10/2016 08/10/16 | Sold | $1,105,000 | -1.8% | $309 / Sq Ft |
| 07/03/2016 07/03/16 | Pending | -- | -- | -- |
| 06/01/2016 06/01/16 | Price Changed | $1,125,000 | -0.9% | $314 / Sq Ft |
| 05/19/2016 05/19/16 | Price Changed | $1,135,000 | -3.8% | $317 / Sq Ft |
| 05/13/2016 05/13/16 | For Sale | $1,180,000 | -- | $330 / Sq Ft |
Purchase History
| Date | Type | Sale Price | Title Company |
|---|---|---|---|
| Warranty Deed | $1,105,000 | Peak Settlements Llc | |
| Deed | $535,000 | -- | |
| Deed | $180,000 | -- |
Mortgage History
| Date | Status | Loan Amount | Loan Type |
|---|---|---|---|
| Open | $600,000 | Adjustable Rate Mortgage/ARM | |
| Previous Owner | $410,000 | Credit Line Revolving | |
| Previous Owner | $95,000 | Credit Line Revolving | |
| Previous Owner | $281,000 | Adjustable Rate Mortgage/ARM | |
| Previous Owner | $173,877 | New Conventional | |
| Previous Owner | $150,000 | No Value Available |
Similar Homes in Falls Church, VA
Source: Bright MLS
MLS Number: VAFX2243542
APN: 0402-43-0001
- 6611 Rosecroft Place
- 2011 Mayfair Mclean Ct
- 6609 Rockmont Ct
- 6610 Quinten St
- 6640 Kirby Ct
- 1912 Corliss Ct
- 6511 Ivy Hill Dr
- 2089 Gillen Ln
- 1930 Foxhall Rd
- 1955 Foxhall Rd
- 1903 Kirby Rd
- 2122 Mcconvey Place
- 1914 Birch Rd
- 2204 Boxwood Dr
- 2002 Mcfall St
- 6612 Moly Dr
- 1837 Rupert St
- 1823 Westmoreland St
- 6603 Byrnes Dr
- 6513 Manor Ridge Ct
- 6660 Avignon Blvd
- 1947 Kirby Rd
- 2023 Brooks Square Place
- 6880 Mclean Province Cir
- 2100 Glenn Spring Ct
- 6885 Mclean Greens Ct
- 6626 Ivy Hill Dr
- 6811 Lemon Rd
- 6606 Tucker Ave
- 1823 Westmoreland St
- 1817 Westmoreland St
- 2119 Natahoa Ct
- 6529 Fairlawn Dr Unit B
- 6529 Fairlawn Dr
- 6800 Dean Dr
- 1723 Merryhill Place
- 6920 Poppy Dr
- 6916 Southridge Dr
- 2001 Friendship Ln
- 1635 Dinneen Dr
