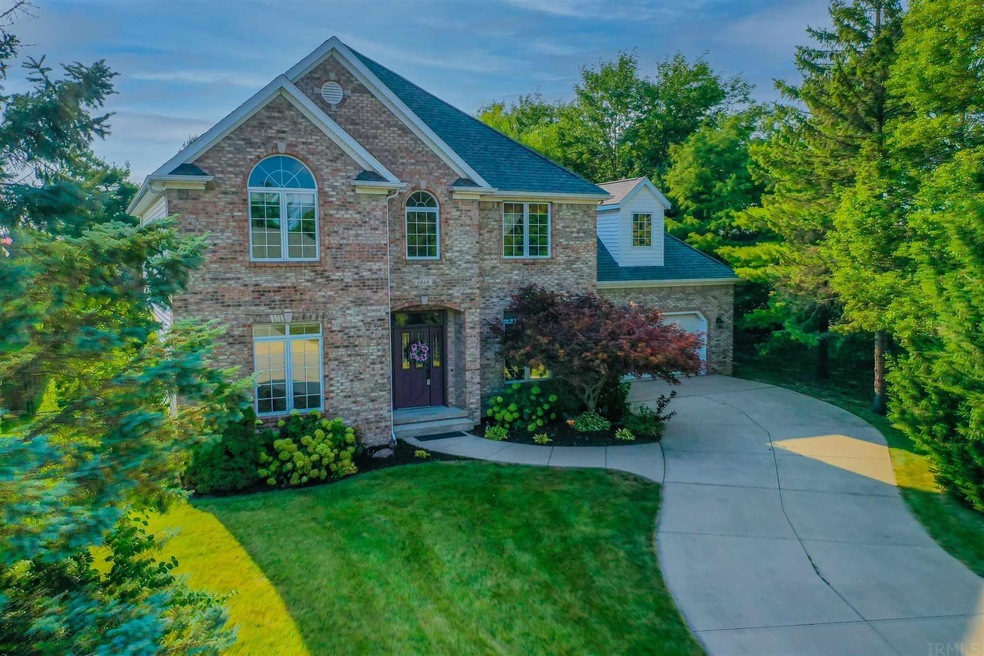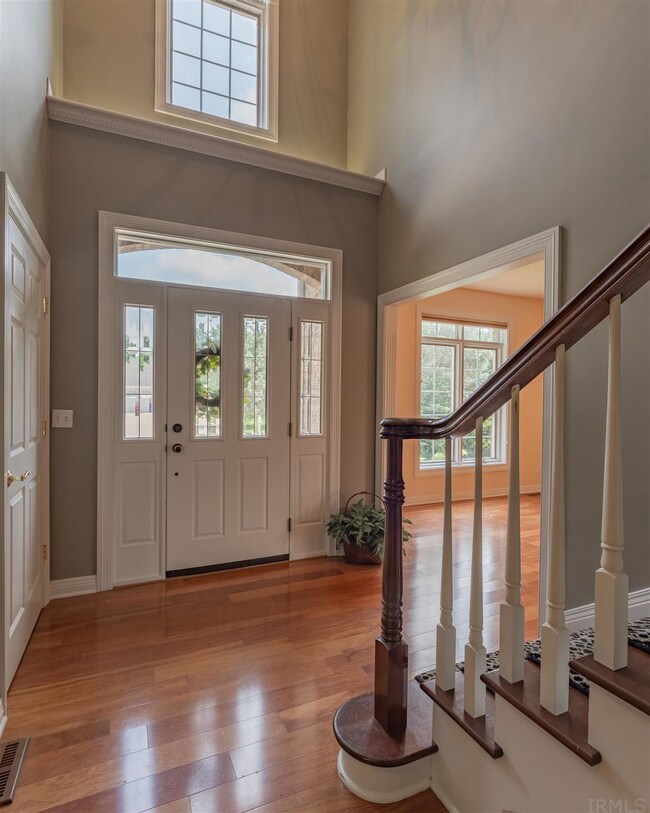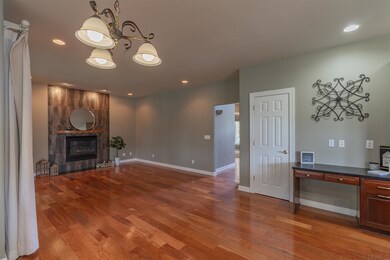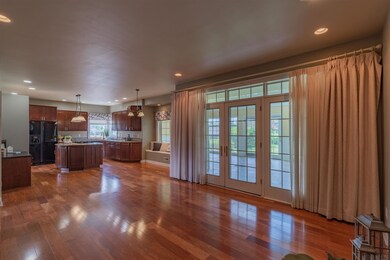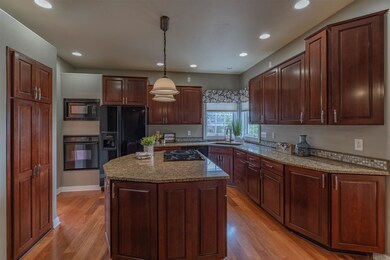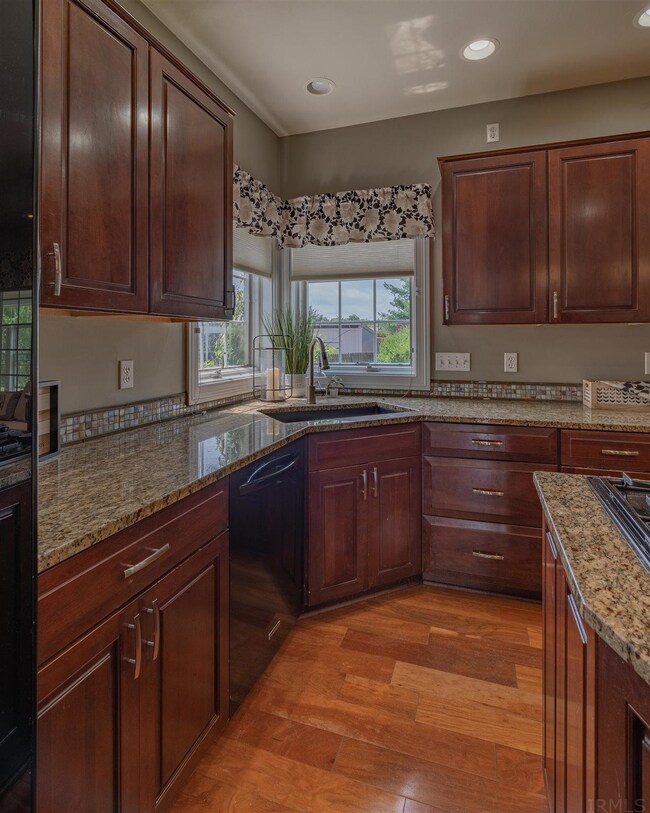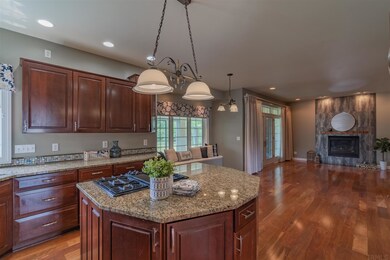
1513 Hawksview Dr Marion, IN 46952
Shady Hills NeighborhoodEstimated Value: $366,000 - $451,000
Highlights
- Open Floorplan
- Wood Flooring
- Formal Dining Room
- Backs to Open Ground
- Corner Lot
- Utility Sink
About This Home
As of October 2021This all American Beauty is located in one of Marion's most desirable neighborhoods! The stately brick exterior welcomes you to a large foyer entry with open staircase and soaring ceilings. Formal living & dining room separated by large columns. Custom kitchen comes with all appliances, an island, granite counters and great cabinet space. Enjoy a spacious family room with fireplace overlooking the enclosed sun room offering the perfect place for family gatherings. Home office on the 1st level with French doors. The owner's suite is a relaxing retreat with en-suite that includes a jetted tub, & an abundance of closet space for your personal items. Three additional bedrooms and guest bath, and also potential for additional bedroom or bonus room above the garage. This custom built home offers 6" exterior walls and premium sub-floor.
Home Details
Home Type
- Single Family
Est. Annual Taxes
- $2,704
Year Built
- Built in 1998
Lot Details
- 0.54 Acre Lot
- Lot Dimensions are 105x210
- Backs to Open Ground
- Corner Lot
- Level Lot
HOA Fees
- $10 Monthly HOA Fees
Parking
- 2 Car Attached Garage
- Driveway
Home Design
- Brick Exterior Construction
- Vinyl Construction Material
Interior Spaces
- 2-Story Property
- Open Floorplan
- Gas Log Fireplace
- Entrance Foyer
- Formal Dining Room
- Crawl Space
- Laundry on main level
Kitchen
- Kitchen Island
- Utility Sink
Flooring
- Wood
- Tile
Bedrooms and Bathrooms
- 4 Bedrooms
- En-Suite Primary Bedroom
- Walk-In Closet
- Bathtub With Separate Shower Stall
Location
- Suburban Location
Schools
- Kendall/Justice Elementary School
- Mcculloch/Justice Middle School
- Marion High School
Utilities
- Forced Air Heating and Cooling System
- Heating System Uses Gas
- Cable TV Available
Listing and Financial Details
- Assessor Parcel Number 27-03-36-202-002.031-023
Ownership History
Purchase Details
Home Financials for this Owner
Home Financials are based on the most recent Mortgage that was taken out on this home.Purchase Details
Home Financials for this Owner
Home Financials are based on the most recent Mortgage that was taken out on this home.Similar Homes in Marion, IN
Home Values in the Area
Average Home Value in this Area
Purchase History
| Date | Buyer | Sale Price | Title Company |
|---|---|---|---|
| Carey Jill L | $320,000 | None Available | |
| Smith Johnny L | $300,000 | None Available |
Mortgage History
| Date | Status | Borrower | Loan Amount |
|---|---|---|---|
| Open | Carey Jill L | $288,000 | |
| Previous Owner | Faulk Rodney L | $116,000 |
Property History
| Date | Event | Price | Change | Sq Ft Price |
|---|---|---|---|---|
| 10/12/2021 10/12/21 | Sold | $320,000 | -5.9% | $106 / Sq Ft |
| 09/10/2021 09/10/21 | Pending | -- | -- | -- |
| 08/24/2021 08/24/21 | Price Changed | $340,000 | -2.8% | $113 / Sq Ft |
| 08/10/2021 08/10/21 | For Sale | $349,900 | +16.6% | $116 / Sq Ft |
| 02/09/2021 02/09/21 | Sold | $300,000 | -6.2% | $99 / Sq Ft |
| 02/09/2021 02/09/21 | Pending | -- | -- | -- |
| 10/20/2020 10/20/20 | Price Changed | $319,900 | -3.0% | $106 / Sq Ft |
| 08/03/2020 08/03/20 | Price Changed | $329,900 | -2.9% | $109 / Sq Ft |
| 05/22/2020 05/22/20 | For Sale | $339,900 | -- | $113 / Sq Ft |
Tax History Compared to Growth
Tax History
| Year | Tax Paid | Tax Assessment Tax Assessment Total Assessment is a certain percentage of the fair market value that is determined by local assessors to be the total taxable value of land and additions on the property. | Land | Improvement |
|---|---|---|---|---|
| 2024 | $4,050 | $405,000 | $51,200 | $353,800 |
| 2023 | $3,652 | $365,200 | $51,200 | $314,000 |
| 2022 | $3,177 | $317,700 | $44,400 | $273,300 |
| 2021 | $2,955 | $295,500 | $44,400 | $251,100 |
| 2020 | $2,704 | $270,400 | $44,400 | $226,000 |
| 2019 | $2,704 | $270,400 | $44,400 | $226,000 |
| 2018 | $2,699 | $268,900 | $44,400 | $224,500 |
| 2017 | $2,712 | $270,200 | $44,400 | $225,800 |
| 2016 | $2,761 | $276,100 | $44,400 | $231,700 |
| 2014 | $2,835 | $283,500 | $57,800 | $225,700 |
| 2013 | $2,835 | $285,300 | $66,200 | $219,100 |
Agents Affiliated with this Home
-
Tonya McCoy

Seller's Agent in 2021
Tonya McCoy
Moving Real Estate
(765) 251-3018
26 in this area
221 Total Sales
-

Seller's Agent in 2021
Joyce King
Moving Real Estate
(765) 661-6288
-
Christy Dechert

Buyer's Agent in 2021
Christy Dechert
The Hardie Group
(765) 438-7952
2 in this area
327 Total Sales
Map
Source: Indiana Regional MLS
MLS Number: 202132959
APN: 27-03-36-202-002.031-023
- 1525 N Miller Ave
- 2010 W Wilno Dr
- 1431 Fox Trail Unit 49
- 1425 Fox Trail Unit 46
- 2311 American Dr
- 1614 Fox Trail Unit 1
- 1615 Fox Trail Unit 16
- 2376 W Kem Rd
- 1428 Fox Trail Unit 17
- 1419 Fox Trail Unit 43
- 1426 Fox Trail Unit 18
- 1725 W Saxon Dr
- 2612 W Ticonderoga Dr
- 1417 Fox Trail Unit 42
- 1400 Fox Trail Unit 33
- 0 W Kem Rd Unit 202512289
- 1424 Fox Trail Unit 19
- 2623 S Crane Pond Dr
- 1834 W Kem Rd
- 1415 Fox Trail Unit 41
- 1513 Hawksview Dr
- 1511 Hawksview Dr
- 1507 Hawksview Dr
- 1514 Hawksview Dr
- 1510 Hawksview Dr
- 1505 Hawksview Dr
- 1508 Hawksview Dr
- 0 Hawksview Dr
- 1524 N Miller Ave
- 1503 Hawksview Dr
- 1506 Hawksview Dr
- 1515 Ironwood Dr
- 1513 Ironwood Dr
- 1595 N Miller Ave
- 1511 Ironwood Dr
- 1504 Hawksview Dr
- 1509 Ironwood Dr
- 1501 Hawksview Dr
- 1603 N Miller Ave
- 1507 Ironwood Dr
