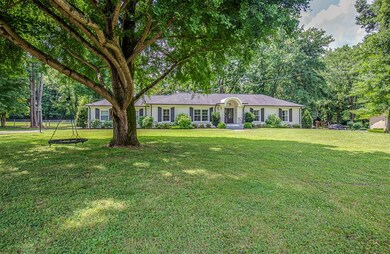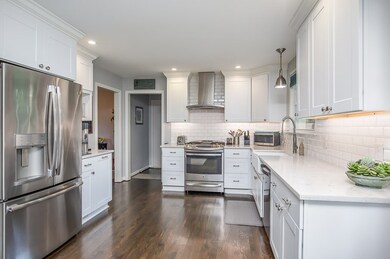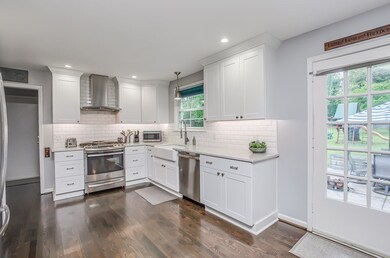
1513 Lipscomb Dr Brentwood, TN 37027
About This Home
As of July 2022Fall in love with this distinguished Brenthaven one-level home on over an acre lot . Experience the nature and sunlight that fill every crevice of the home. This renovated 3 bedroom home features designer finishes, hardwood floors, level lot in a prime location. The kitchen features beautiful white shaker cabinets and stainless steel appliances. Not to mention a tankless hot water heater and extra attic space with flooring above garage. Entertain to your heart's content with so much room for outdoor activities! All offers to be submitted by night on 6/12/2022.
Home Details
Home Type
Single Family
Est. Annual Taxes
$2,188
Year Built
1969
Lot Details
0
Parking
2
Listing Details
- Prop. Type: Residential
- Property Sub Type: Single Family Residence
- Architectural Style: Ranch
- Year Built: 1969
- Unit Levels: One
- Building Stories: 1
- Year Built Details: RENOV
- ResoPropertyType: Residential
- Special Features: None
- Stories: 1
Interior Features
- Interior Amenities: Ceiling Fan(s), Redecorated
- Fireplace: Yes
- Fireplaces: 1
- Flooring: Carpet, Laminate, Tile
- Total Bedrooms: 3
- Main Level Bedrooms: 3
- Full Bathrooms: 2
- Has Basement: Slab
- Above Grade Finished Sq Ft: 1675
- Building Area Units: Square Feet
- Living Area: 1675
- Living Area Units: Square Feet
Exterior Features
- Exterior Features: Garage Door Opener
- Construction Type: Brick
- Patio And Porch Features: Patio
- Pool Private: No
- Roof: Shingle
- View: No
- Waterfront: No
Garage/Parking
- Attached Garage: Yes
- Carport Y N: No
- Covered Parking Spaces: 2
- Garage Spaces: 2
- Garage Yn: Yes
- Parking Features: Attached - Rear, Concrete
- Total Parking Spaces: 2
Utilities
- Sewer: Public Sewer
- Water Source: Public
- Cooling: Central Air, Electric
- Cooling Y N: Yes
- Heating: Central, Natural Gas
- Heating Yn: Yes
Condo/Co-op/Association
- Association: No
- Senior Community: No
Lot Info
- Lot Size Acres: 1.01
- Lot Size: 145 X 303
- Lot Size Units: Acres
- Parcel #: 094035I A 01800 00015035P
- Property Attached Yn: No
Multi Family
- Above Grade Finished Area Units: Square Feet
Tax Info
- Tax Annual Amount: 2188
MLS Schools
- Elementary School: Lipscomb Elementary
- High School: Brentwood High School
- Middle Or Junior School: Brentwood Middle School
Ownership History
Purchase Details
Home Financials for this Owner
Home Financials are based on the most recent Mortgage that was taken out on this home.Purchase Details
Home Financials for this Owner
Home Financials are based on the most recent Mortgage that was taken out on this home.Purchase Details
Home Financials for this Owner
Home Financials are based on the most recent Mortgage that was taken out on this home.Purchase Details
Home Financials for this Owner
Home Financials are based on the most recent Mortgage that was taken out on this home.Purchase Details
Similar Homes in Brentwood, TN
Home Values in the Area
Average Home Value in this Area
Purchase History
| Date | Type | Sale Price | Title Company |
|---|---|---|---|
| Warranty Deed | $775,000 | None Listed On Document | |
| Warranty Deed | $339,000 | None Available | |
| Warranty Deed | $171,000 | -- | |
| Warranty Deed | $171,000 | Centennial Title Company Inc | |
| Interfamily Deed Transfer | -- | -- |
Mortgage History
| Date | Status | Loan Amount | Loan Type |
|---|---|---|---|
| Open | $465,000 | New Conventional | |
| Previous Owner | $314,000 | Credit Line Revolving | |
| Previous Owner | $310,000 | New Conventional | |
| Previous Owner | $310,000 | New Conventional | |
| Previous Owner | $94,000 | Credit Line Revolving | |
| Previous Owner | $22,900 | Commercial | |
| Previous Owner | $329,000 | New Conventional | |
| Previous Owner | $326,951 | FHA | |
| Previous Owner | $327,135 | FHA | |
| Previous Owner | $150,500 | Unknown | |
| Previous Owner | $152,800 | Unknown | |
| Previous Owner | $153,000 | FHA | |
| Previous Owner | $162,450 | No Value Available |
Property History
| Date | Event | Price | Change | Sq Ft Price |
|---|---|---|---|---|
| 07/28/2022 07/28/22 | Sold | $775,000 | +5.4% | $463 / Sq Ft |
| 06/13/2022 06/13/22 | Pending | -- | -- | -- |
| 06/09/2022 06/09/22 | For Sale | $735,000 | +116.8% | $439 / Sq Ft |
| 03/23/2017 03/23/17 | Off Market | $339,000 | -- | -- |
| 02/14/2017 02/14/17 | For Sale | $595 | -99.8% | $0 / Sq Ft |
| 12/01/2014 12/01/14 | Sold | $339,000 | -- | $202 / Sq Ft |
Tax History Compared to Growth
Tax History
| Year | Tax Paid | Tax Assessment Tax Assessment Total Assessment is a certain percentage of the fair market value that is determined by local assessors to be the total taxable value of land and additions on the property. | Land | Improvement |
|---|---|---|---|---|
| 2024 | $2,188 | $100,850 | $29,750 | $71,100 |
| 2023 | $2,188 | $100,850 | $29,750 | $71,100 |
| 2022 | $2,188 | $100,850 | $29,750 | $71,100 |
| 2021 | $2,188 | $100,850 | $29,750 | $71,100 |
| 2020 | $2,037 | $78,975 | $27,625 | $51,350 |
| 2019 | $2,037 | $78,975 | $27,625 | $51,350 |
| 2018 | $1,982 | $78,975 | $27,625 | $51,350 |
| 2017 | $1,966 | $78,975 | $27,625 | $51,350 |
| 2016 | $1,942 | $78,975 | $27,625 | $51,350 |
| 2015 | -- | $67,050 | $27,625 | $39,425 |
| 2014 | $295 | $67,050 | $27,625 | $39,425 |
Agents Affiliated with this Home
-
Ivy Arnold

Seller's Agent in 2022
Ivy Arnold
Parks | Compass
(615) 485-0963
5 in this area
127 Total Sales
-
Christie Wilson

Buyer's Agent in 2022
Christie Wilson
Wilson Group Real Estate
(615) 300-6693
2 in this area
116 Total Sales
-
Judy Williams

Seller's Agent in 2014
Judy Williams
Onward Real Estate
(615) 210-1059
13 in this area
81 Total Sales
-
Richard Williams - Broker
R
Seller Co-Listing Agent in 2014
Richard Williams - Broker
Onward Real Estate
(615) 426-0020
6 in this area
23 Total Sales
Map
Source: Realtracs
MLS Number: 2395173
APN: 035I-A-018.00
- 1518 Lipscomb Dr
- 1526 Lipscomb Dr
- 1505 Puryear Place
- 1427 Parker Place
- 8108 Vaden Dr
- 8116 Devens Dr
- 8115 Devens Dr
- 7075 Willowick Dr
- 7146 Willow Ct Unit 239
- 8109 Shady Place
- 7038 Tartan Crest Ct Unit 55
- 1416 Brenthaven Dr
- 1524 Gordon Petty Dr
- 0 Moores Ln
- 1502 Knox Valley Dr
- 1412 Knox Valley Dr
- 1310 Lipscomb Dr
- 7018 Willowick Dr
- 7012 Ellendale Dr
- 7010 Willowick Dr






