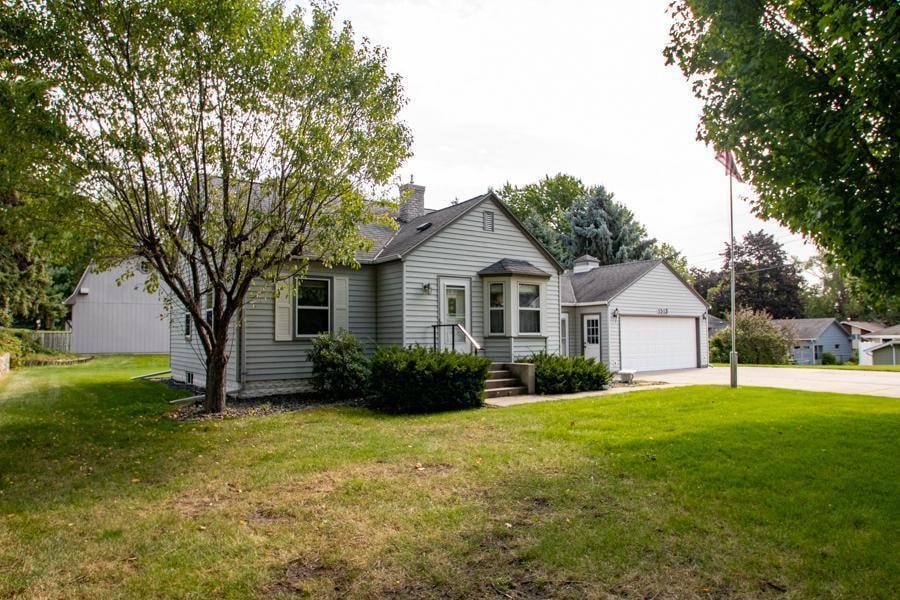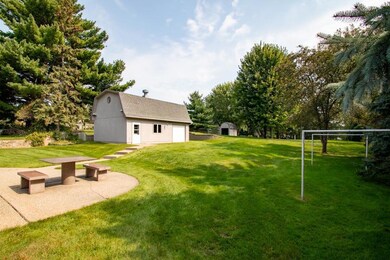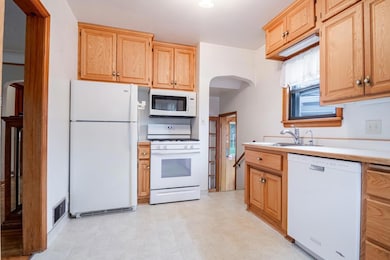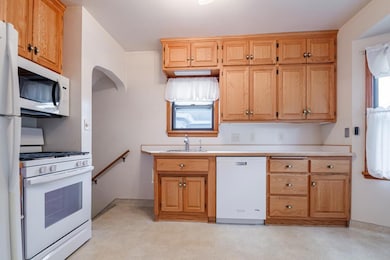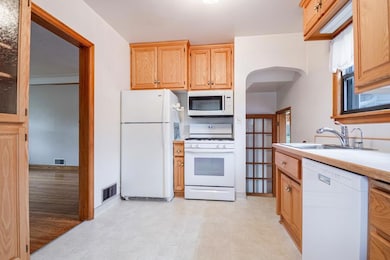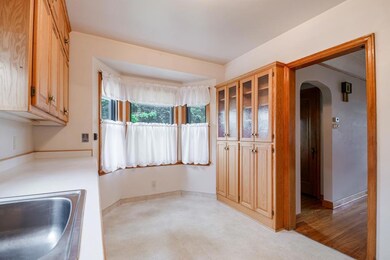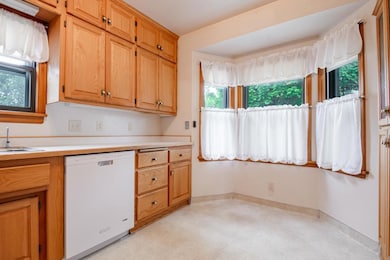
1513 Long Lake Rd New Brighton, MN 55112
Estimated payment $2,396/month
Highlights
- Popular Property
- Multiple Garages
- 1 Fireplace
- Bel Air Elementary School Rated A-
- 43,604 Sq Ft lot
- No HOA
About This Home
Rare opportunity for a one acre lot in New Brighton with tons of heated garage space. 22x24 attached heated garage with floor drains, PLUS another 20x30 heated and air conditioned garage in back with easily accessible attic storage. This turn-key home also features a large breezeway/porch, bright kitchen, hardwood floors, and 2 bedrooms on the main floor. Extra kitchenette in the basement with range, fridge, and sink. Huge yard, concrete driveway, concrete patio with built in granite picnic table. Schedule your showing today!
Home Details
Home Type
- Single Family
Est. Annual Taxes
- $4,878
Year Built
- Built in 1941
Parking
- 5 Car Attached Garage
- Multiple Garages
- Heated Garage
- Insulated Garage
- Garage Door Opener
Interior Spaces
- 1.5-Story Property
- 1 Fireplace
- Family Room
- Living Room
- Combination Kitchen and Dining Room
- Utility Room Floor Drain
- Finished Basement
- Basement Fills Entire Space Under The House
Kitchen
- Range
- Dishwasher
- The kitchen features windows
Bedrooms and Bathrooms
- 3 Bedrooms
Laundry
- Dryer
- Washer
Additional Features
- Breezeway
- 1 Acre Lot
- Forced Air Heating and Cooling System
Community Details
- No Home Owners Association
- Auditors Sub 79 Subdivision
Listing and Financial Details
- Assessor Parcel Number 203023230044
Map
Home Values in the Area
Average Home Value in this Area
Tax History
| Year | Tax Paid | Tax Assessment Tax Assessment Total Assessment is a certain percentage of the fair market value that is determined by local assessors to be the total taxable value of land and additions on the property. | Land | Improvement |
|---|---|---|---|---|
| 2023 | $4,878 | $366,800 | $139,600 | $227,200 |
| 2022 | $4,652 | $379,800 | $139,700 | $240,100 |
| 2021 | $4,106 | $328,500 | $139,700 | $188,800 |
| 2020 | $4,296 | $302,900 | $135,200 | $167,700 |
| 2019 | $3,594 | $291,400 | $135,200 | $156,200 |
| 2018 | $3,558 | $260,300 | $135,200 | $125,100 |
| 2017 | $3,100 | $251,500 | $135,200 | $116,300 |
| 2016 | $3,040 | $0 | $0 | $0 |
| 2015 | $2,872 | $212,500 | $126,200 | $86,300 |
| 2014 | $2,658 | $0 | $0 | $0 |
Similar Homes in New Brighton, MN
Source: NorthstarMLS
MLS Number: 6729220
APN: 20-30-23-23-0044
- 1500 14th Ave NW
- 1427 Rosewood Ct
- 1672 Long Lake Rd
- 1494 21st Ave NW Unit 4
- 1476 21st Ave NW Unit 3
- 2110 14th St NW Unit 1
- 1231 Pike Lake Dr
- 2241 17th St NW
- 1213 Highview Dr
- 2352 14th Terrace NW
- 2354 14th Terrace NW
- 1181 12th Ave NW
- 1570 Silver Lake Rd NW
- 1939 Long Lake Rd
- 629 Searles St
- 2509 Innsbruck Trail
- 2619 Innsbruck Trail
- 460 14th St NW
- 2182 Lakebrook Dr
- 1430 Old Highway 8 NW
