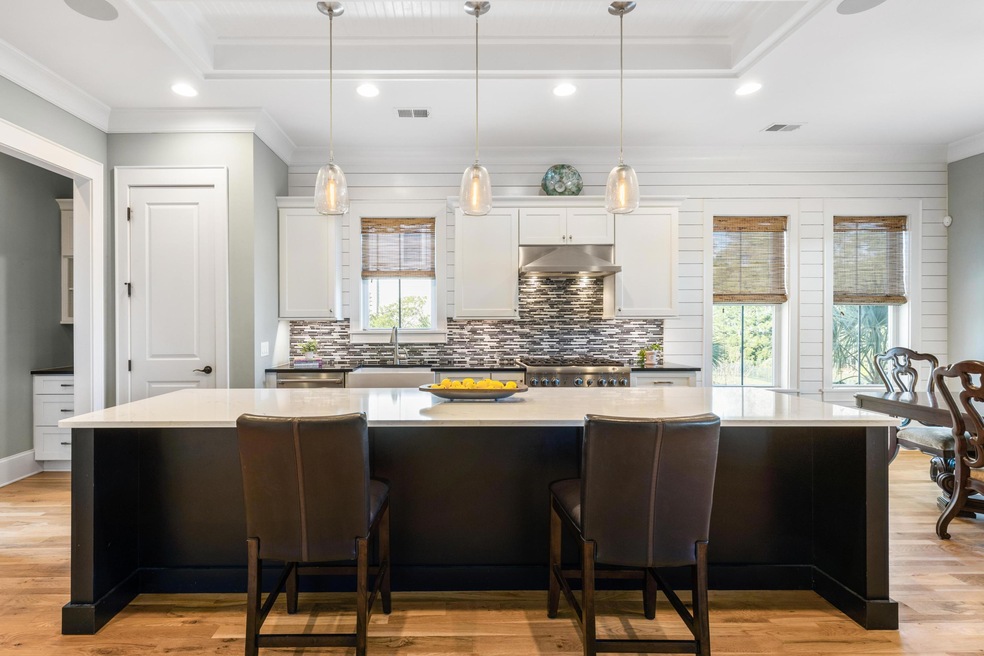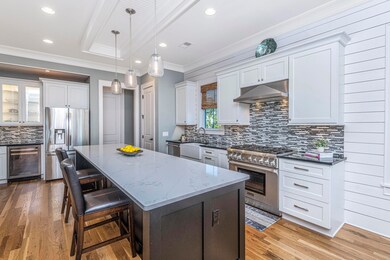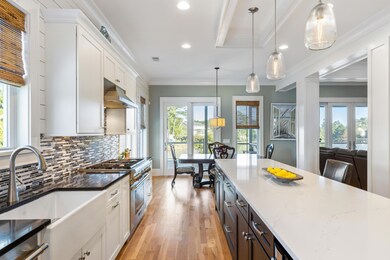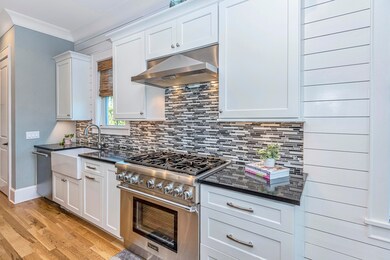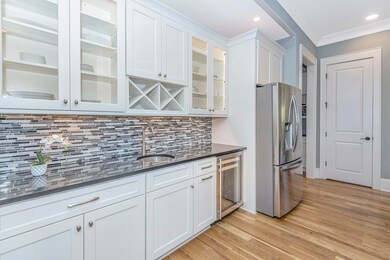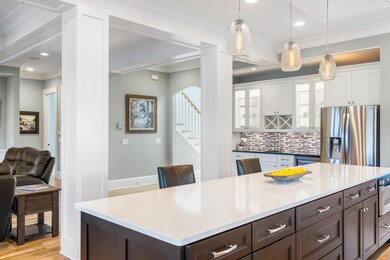
1513 Red Drum Rd Mount Pleasant, SC 29466
Rivertowne Country Club NeighborhoodHighlights
- Golf Course Community
- In Ground Pool
- Deck
- Jennie Moore Elementary School Rated A
- Two Primary Bedrooms
- Pond
About This Home
As of January 2021Well kept Lowcountry style home in Rivertowne Country Club. This home features four bedrooms, 4.5 bathrooms, Custom Saltwater pool and hot tub and a well-designed open floor plan. On the main level there is an office space, large open family room centered on a gas fireplace, dining area, large kitchen with ample counter top and cabinet space, large wet bar area with extra cabinet space, laundry room, powder room and the master bedroom. The master bedroom has two walk-in closets, dual sinks, and an oversized tile shower. White oak floors on the main living spaces on the first floor and high ceilings. Upstairs you will find 3 bedrooms and 3 bathrooms - each bedroom has their own en-suite bathroom. The gourmet kitchen has a gas range, 12ft island, and is well designed for everyday use.The outdoor space in this home is exactly what you have been wanting! A 33' X 12' screened porch overlooking your backyard and a pond view. There is a separate deck that serves at the grilling area. Walk down the back stairs to your oasis. The custom Saltwater Pool and hot tub is the place to be! Beautiful Travertine tile around the pool and a built-in fire pit. The bar area centered around the TV is great to watch your favorite game. There is custom surround sound speakers in the main living spaces and outdoor spaces. Charming setting on the pond. Enjoy living in Rivertowne Country Club and having access to the community pool, play park, tennis court and basketball court. There is also a golf club membership available.
Last Agent to Sell the Property
Carolina One Real Estate License #51093 Listed on: 12/01/2020

Home Details
Home Type
- Single Family
Est. Annual Taxes
- $3,726
Year Built
- Built in 2014
Lot Details
- 0.36 Acre Lot
- Aluminum or Metal Fence
- Interior Lot
- Irrigation
HOA Fees
- $75 Monthly HOA Fees
Home Design
- Traditional Architecture
- Raised Foundation
- Architectural Shingle Roof
- Cement Siding
Interior Spaces
- 3,181 Sq Ft Home
- 2-Story Property
- Elevator
- Wet Bar
- Smooth Ceilings
- High Ceiling
- Ceiling Fan
- Gas Log Fireplace
- ENERGY STAR Qualified Windows
- Entrance Foyer
- Family Room with Fireplace
- Great Room
- Home Office
- Bonus Room
- Game Room
- Utility Room with Study Area
Kitchen
- Eat-In Kitchen
- Dishwasher
- ENERGY STAR Qualified Appliances
- Kitchen Island
Flooring
- Wood
- Ceramic Tile
Bedrooms and Bathrooms
- 4 Bedrooms
- Double Master Bedroom
- Split Bedroom Floorplan
- Dual Closets
- Walk-In Closet
- Garden Bath
Parking
- 3 Parking Spaces
- Carport
- Off-Street Parking
Eco-Friendly Details
- Energy-Efficient HVAC
- Energy-Efficient Insulation
Pool
- In Ground Pool
- Spa
Outdoor Features
- Pond
- Deck
- Covered patio or porch
- Separate Outdoor Workshop
Schools
- Jennie Moore Elementary School
- Laing Middle School
- Wando High School
Utilities
- Cooling Available
- Forced Air Heating System
- Tankless Water Heater
Community Details
Overview
- Club Membership Available
- Rivertowne Country Club Subdivision
Recreation
- Golf Course Community
- Golf Course Membership Available
- Tennis Courts
- Community Pool
- Park
- Trails
Ownership History
Purchase Details
Home Financials for this Owner
Home Financials are based on the most recent Mortgage that was taken out on this home.Purchase Details
Home Financials for this Owner
Home Financials are based on the most recent Mortgage that was taken out on this home.Purchase Details
Home Financials for this Owner
Home Financials are based on the most recent Mortgage that was taken out on this home.Purchase Details
Purchase Details
Purchase Details
Home Financials for this Owner
Home Financials are based on the most recent Mortgage that was taken out on this home.Purchase Details
Similar Homes in Mount Pleasant, SC
Home Values in the Area
Average Home Value in this Area
Purchase History
| Date | Type | Sale Price | Title Company |
|---|---|---|---|
| Deed | $951,000 | None Available | |
| Deed | $879,000 | None Available | |
| Deed | $130,000 | -- | |
| Deed | $86,000 | -- | |
| Deed | $193,500 | -- | |
| Deed | $119,000 | -- | |
| Joint Tenancy Deed | $87,600 | -- |
Mortgage History
| Date | Status | Loan Amount | Loan Type |
|---|---|---|---|
| Open | $100,000 | New Conventional | |
| Open | $311,000 | New Conventional | |
| Closed | $311,000 | New Conventional | |
| Previous Owner | $636,862 | VA | |
| Previous Owner | $645,000 | New Conventional | |
| Previous Owner | $560,000 | Construction | |
| Previous Owner | $117,000 | Credit Line Revolving | |
| Previous Owner | $107,000 | Future Advance Clause Open End Mortgage |
Property History
| Date | Event | Price | Change | Sq Ft Price |
|---|---|---|---|---|
| 01/11/2021 01/11/21 | Sold | $951,000 | +0.6% | $299 / Sq Ft |
| 12/01/2020 12/01/20 | Pending | -- | -- | -- |
| 12/01/2020 12/01/20 | For Sale | $945,000 | +7.5% | $297 / Sq Ft |
| 03/26/2019 03/26/19 | Sold | $879,000 | 0.0% | $276 / Sq Ft |
| 02/24/2019 02/24/19 | Pending | -- | -- | -- |
| 02/09/2019 02/09/19 | For Sale | $879,000 | -- | $276 / Sq Ft |
Tax History Compared to Growth
Tax History
| Year | Tax Paid | Tax Assessment Tax Assessment Total Assessment is a certain percentage of the fair market value that is determined by local assessors to be the total taxable value of land and additions on the property. | Land | Improvement |
|---|---|---|---|---|
| 2023 | $3,726 | $39,200 | $0 | $0 |
| 2022 | $3,469 | $39,200 | $0 | $0 |
| 2021 | $3,453 | $35,160 | $0 | $0 |
| 2020 | $11,990 | $35,160 | $0 | $0 |
| 2019 | $2,489 | $24,200 | $0 | $0 |
| 2017 | $2,453 | $24,200 | $0 | $0 |
| 2016 | $2,245 | $23,230 | $0 | $0 |
| 2015 | $2,251 | $23,230 | $0 | $0 |
| 2014 | $499 | $0 | $0 | $0 |
| 2011 | -- | $0 | $0 | $0 |
Agents Affiliated with this Home
-
Jennie Hood Emerson
J
Seller's Agent in 2021
Jennie Hood Emerson
Carolina One Real Estate
(843) 327-0384
1 in this area
105 Total Sales
-
Casie Benton

Buyer's Agent in 2021
Casie Benton
Carolina One Real Estate
(843) 795-7810
1 in this area
49 Total Sales
-
Holly Culp

Seller's Agent in 2019
Holly Culp
EXP Realty LLC
(843) 270-2586
12 in this area
82 Total Sales
Map
Source: CHS Regional MLS
MLS Number: 20032023
APN: 583-14-00-132
- 2705 Parkers Landing Rd
- 1505 Rivertowne Country Club Dr
- 1433 Oakhurst Dr
- 2772 Latrobe Ct
- 2788 Carolina Isle Dr
- 1597 Rivertowne Country Club Dr
- 2834 Parkers Landing Rd
- 1636 Rivertowne Country Club Dr
- 1417 S Jetties Ct
- 1374 Black River Dr
- 2408 Bent Oak Rd
- 0 Joe Rouse Rd Unit 20031882
- 1578 Joe Rouse Rd
- 1616 Highway 41
- 1349 Chrismill Ln
- Lot 19 Parkers Island Rd
- 2645 Crooked Stick Ln
- 2668 Crooked Stick Ln
- 2800 Waterpointe Cir
- 1800 Palmetto Isle Dr
