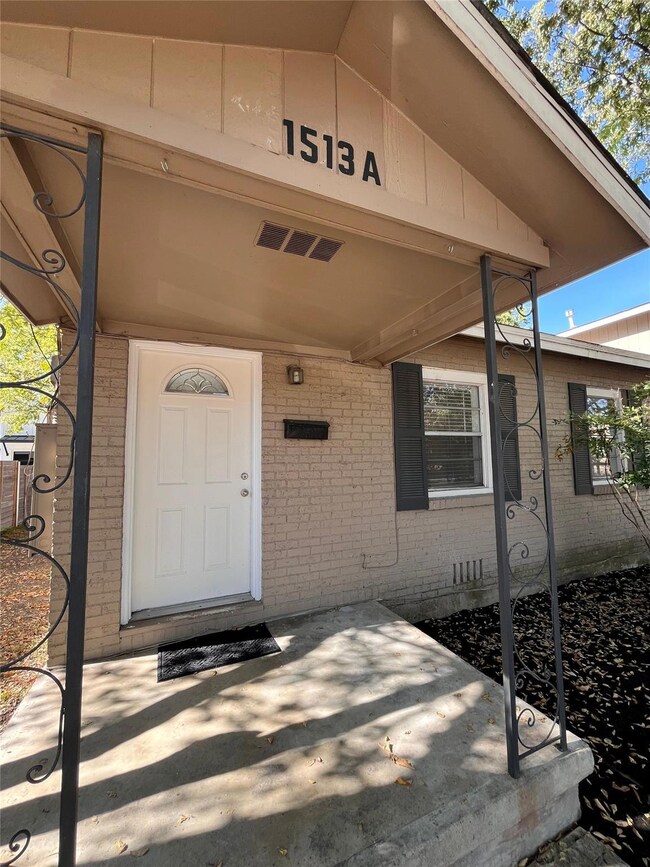1513 Ruth Ave Unit A Austin, TX 78757
Brentwood NeighborhoodHighlights
- Open Floorplan
- Wood Flooring
- No HOA
- Brentwood Elementary School Rated A
- Private Yard
- 2-minute walk to Brentwood Neighborhood Park
About This Home
Spacious 2-bedroom, 1-bath home featuring an open living and dining area, bright updated kitchen, and tons of natural light throughout. Includes an attached 1-car garage with washer/dryer hookups and a large fenced yard, perfect for pets. Conveniently located near shops, restaurants, and UT Austin, walk or bike anywhere!
Please Note: Property is also listed for sale but it will not effect lease terms.
- Tenants pay all utilities
- Security deposit due after application approval
- First full months rent due after lease signing
Pet Fees: $200 pet deposit + $200 pet fee/per pet
Listing Agent
Austin City Realty Sales Brokerage Phone: (512) 477-2489 License #0732006 Listed on: 10/06/2025

Property Details
Home Type
- Multi-Family
Est. Annual Taxes
- $13,472
Year Built
- Built in 1950
Lot Details
- 9,932 Sq Ft Lot
- North Facing Home
- Chain Link Fence
- Private Yard
- Back and Front Yard
Parking
- 1 Car Garage
- Driveway
Home Design
- Duplex
- Brick Exterior Construction
- Pillar, Post or Pier Foundation
- Shingle Roof
Interior Spaces
- 943 Sq Ft Home
- 1-Story Property
- Open Floorplan
- Ceiling Fan
- Blinds
Kitchen
- Gas Oven
- Gas Cooktop
- Dishwasher
Flooring
- Wood
- Tile
Bedrooms and Bathrooms
- 2 Main Level Bedrooms
- 1 Full Bathroom
Outdoor Features
- Front Porch
Schools
- Brentwood Elementary School
- Lamar Middle School
- Mccallum High School
Utilities
- Central Heating and Cooling System
- Phone Available
- Cable TV Available
Listing and Financial Details
- Security Deposit $2,195
- Tenant pays for all utilities
- 12 Month Lease Term
- $75 Application Fee
- Assessor Parcel Number 02320602020000
- Tax Block J
Community Details
Overview
- No Home Owners Association
- 2 Units
- Violet Crown Heights Sec 2 Residence Subdivision
- Property managed by Fairway P.M. LLC
Pet Policy
- Pet Deposit $200
- Dogs and Cats Allowed
Map
Source: Unlock MLS (Austin Board of REALTORS®)
MLS Number: 2605007
APN: 233673
- 1513 Ruth Ave
- 1701 Brentwood St
- 1711 Brentwood St
- 1414 Karen Ave
- 1506 Payne Ave Unit A
- 1708 Payne Ave
- 1711 Payne Ave
- 1701 Alcove Ct
- 1812 Burbank St
- 1705 Cullen Ave
- 1900 Burbank St
- 1907 Payne Ave
- 1206 Ruth Ave
- 1208 Karen Ave Unit 1
- 1213 Karen Ave
- 1804 Cullen Ave
- 1809 Alegria Rd
- 1216 Arcadia Ave Unit 1
- 1216 Arcadia Ave Unit 2
- 1109 Brentwood St
- 1513 Ruth Ave Unit B
- 1501 Justin Ln Unit A
- 1708 Payne Ave
- 1902 Karen Ave
- 1700 Cullen Ave Unit B
- 1902 Alegria Rd Unit B
- 1410 Romeria Dr
- 1511 Romeria Dr
- 6505 Grover Ave Unit 2
- 6701 Burnet Rd
- 1003 Justin Ln
- 1514 W Koenig Ln
- 6801 Burnet Rd
- 1503 Richcreek Rd Unit A
- 2104 Cullen Ave Unit 4224
- 2104 Cullen Ave Unit 7206
- 2106 Cullen Ave Unit 111
- 2106 Cullen Ave Unit 102
- 2106 Cullen Ave Unit 206
- 1518 Ullrich Ave






