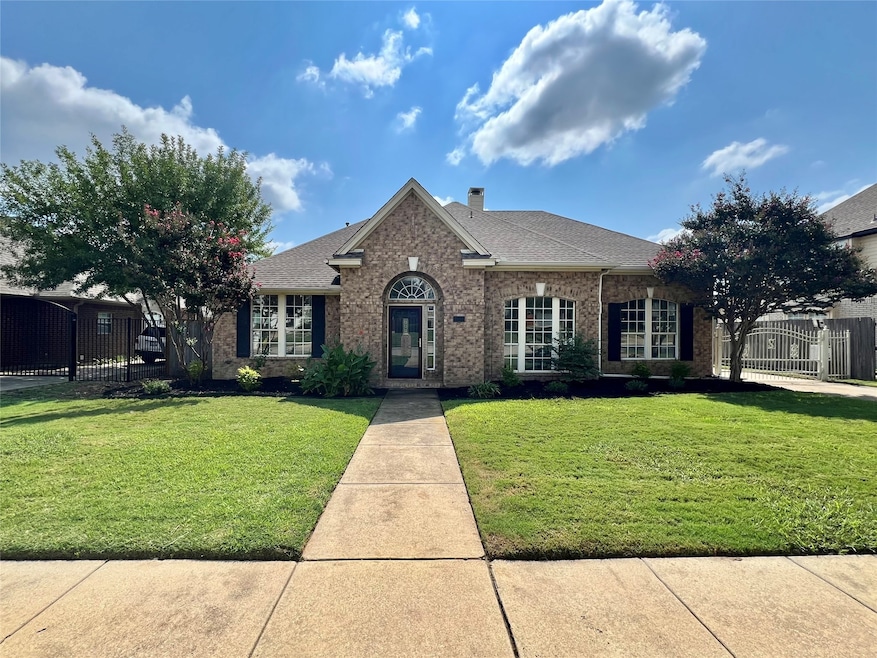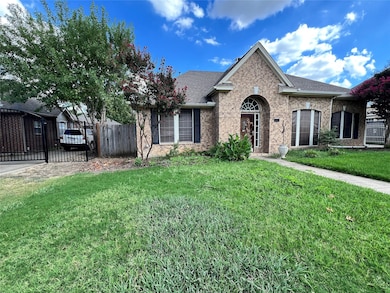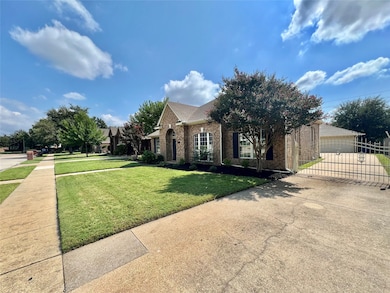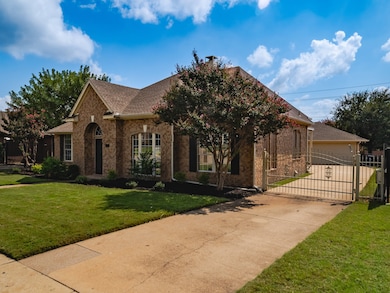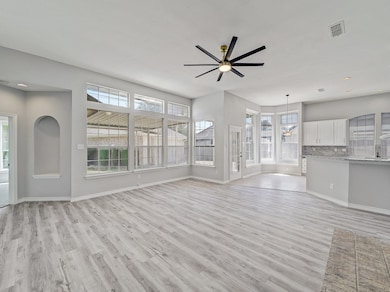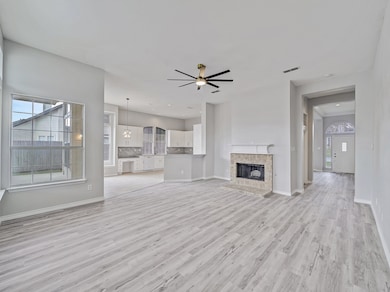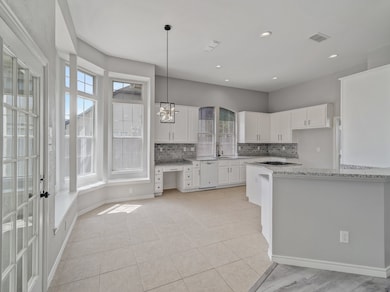1513 Scot Ln Keller, TX 76248
Chase Oaks NeighborhoodHighlights
- Traditional Architecture
- Granite Countertops
- Eat-In Kitchen
- Willis Lane Elementary School Rated A
- Covered patio or porch
- Double Vanity
About This Home
A beautiful recently updated home located in the heart of Keller. This stunning 4-bedroom property with vaulted ceiling, blends modern design with classic comfort. The combination of Luxury Vinyl Plank and new carpet flooring throughout in a beautiful blending color that easy to match with any style of furnitures. The spacious primary bedroom is a true retreat, featuring a luxurious double-sink vanity, a jetted tub for relaxation, and a brand-new frameless rain shower for a spa-like experience. The newly updated spacious kitchen is a chef's dream, boasting elegant granite countertops and a new electric cooktop with downdraft ventilation, perfect for culinary adventures. Enjoy cozy evenings by the fireplace in the family room, making this home ideal for both entertaining and everyday living. With its thoughtful upgrades, prime location, and zoned to the excellent Keller ISD, this home offers the perfect blend of style and convenience.
Listing Agent
Keller Williams Realty Brokerage Phone: 817-262-0711 License #0670491 Listed on: 07/15/2025

Home Details
Home Type
- Single Family
Est. Annual Taxes
- $8,628
Year Built
- Built in 1993
Lot Details
- 9,453 Sq Ft Lot
- Property is Fully Fenced
- Wood Fence
- Landscaped
- Sprinkler System
- Few Trees
HOA Fees
- $25 Monthly HOA Fees
Parking
- 2 Car Garage
- Garage Door Opener
Home Design
- Traditional Architecture
- Brick Exterior Construction
- Composition Roof
Interior Spaces
- 2,487 Sq Ft Home
- 1-Story Property
- Ceiling Fan
- Chandelier
- Fireplace Features Masonry
- Awning
Kitchen
- Eat-In Kitchen
- Convection Oven
- Electric Cooktop
- Microwave
- Dishwasher
- Kitchen Island
- Granite Countertops
- Disposal
Flooring
- Carpet
- Tile
- Luxury Vinyl Plank Tile
Bedrooms and Bathrooms
- 4 Bedrooms
- Walk-In Closet
- 2 Full Bathrooms
- Double Vanity
Outdoor Features
- Covered patio or porch
- Rain Gutters
Schools
- Willislane Elementary School
- Keller High School
Utilities
- Central Heating and Cooling System
- High Speed Internet
- Phone Available
- Cable TV Available
Listing and Financial Details
- Residential Lease
- Property Available on 7/15/25
- Tenant pays for all utilities, exterior maintenance
- 12 Month Lease Term
- Legal Lot and Block 3 / A
- Assessor Parcel Number 06477402
Community Details
Overview
- Heatherwood Estates Association
- Heatherwood Estates Subdivision
Pet Policy
- Pet Size Limit
- Pet Deposit $300
- 2 Pets Allowed
- Dogs and Cats Allowed
- Breed Restrictions
Map
Source: North Texas Real Estate Information Systems (NTREIS)
MLS Number: 21001672
APN: 06477402
- 1408 Briar Meadow Dr
- 1509 Briar Meadow Dr
- 1475 Applewood Dr
- 1401 Briar Meadow Dr
- 720 Muirfield Rd
- 1517 Highland Lakes Dr
- 1353 Gatewood Dr
- 1714 Chatham Ln
- 805 Evergreen Ct
- 608 Willowwood Trail
- 1724 Chatham Ln
- 1726 Chatham Ln
- 1463 Lockwood Dr
- 1382 Sweetgum Cir
- 621 Muirfield Rd
- 636 Cedarwood Dr
- 1317 Gatewood Dr
- 612 Vasey Oak Dr
- 1318 Austin Thomas Dr
- 1225 Verona Way
- 1518 Lakeview Dr
- 620 Shady Bridge Ln
- 1711 Chatham Ln
- 608 Cherry Tree Dr
- 500 N Tarrant Pkwy
- 217 Dunmore Ct
- 414 Ridgegate Dr
- 416 Alta Ridge Dr
- 8221 Grayson Way
- 8229 April Ln
- 6864 Old Mill Rd
- 6556 Fairview Dr
- 8213 Meadowbrook Dr
- 8212 Lara Ln
- 2092 Paint Pony Ln
- 8033 Berrybrook Dr
- 6700 Moss Ln
- 6481 Whitehurst Dr
- 6449 Whitehurst Dr
- 6017 Mountain Robin Ct
