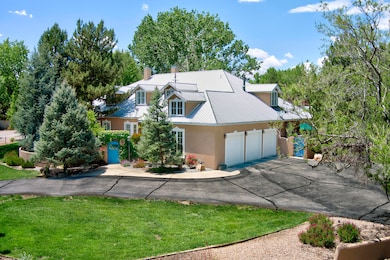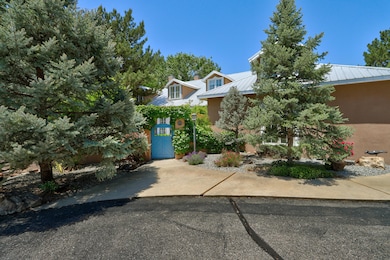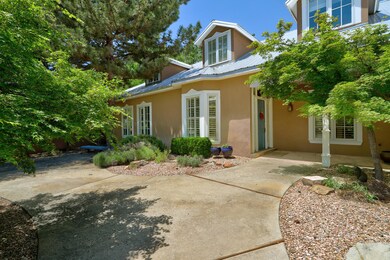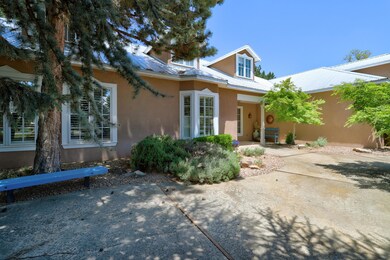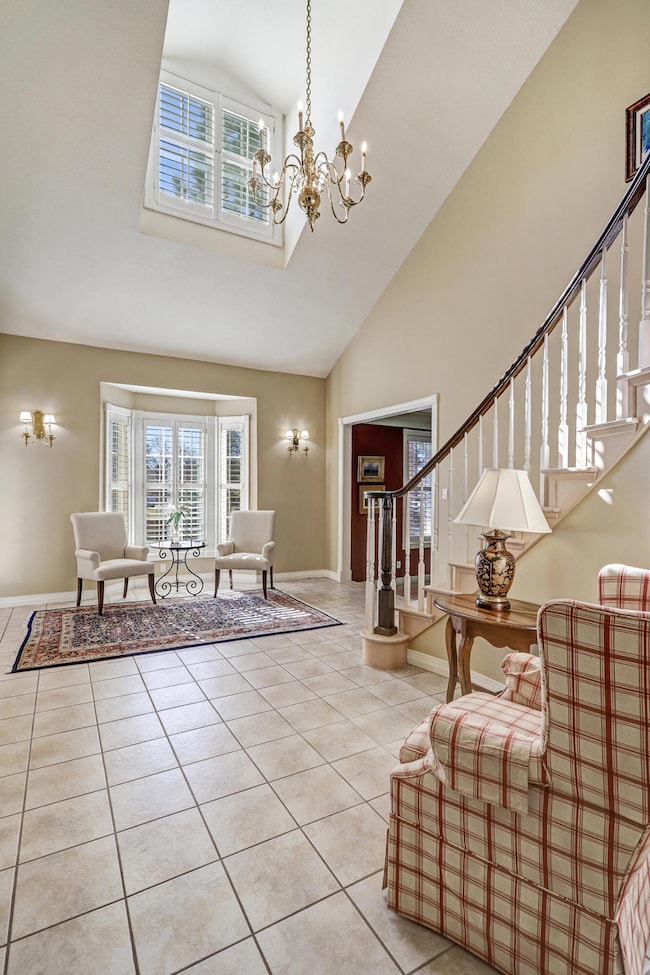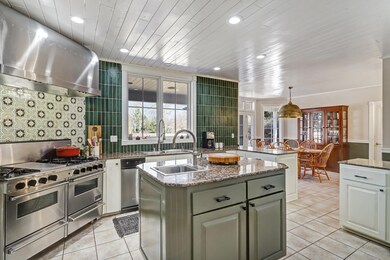
1513 Tinnin Rd NW Los Ranchos, NM 87107
Estimated payment $11,333/month
Highlights
- Wooded Lot
- Cathedral Ceiling
- Separate Formal Living Room
- Radiant Floor
- 3 Fireplaces
- Private Yard
About This Home
Welcome to the quiet luxury of this northern New Mexico style home in the exclusive enclave of Tinnin Farms, situated on a lush 1.05-acres. An entertainers dream, with indoor/outdoor living just in time for the season. On the main level, the remodeled eat-in kitchen has a large walk-in pantry, and a perfect view of the backyard from the window over the sink. The family room has beamed ceilings, a fireplace, and built in shelving. The expansive primary suite has a fireplace and luxury bath with steam shower. French doors to the back patio from the kitchen, family room, and primary suite. Private study, formal living and dining rooms, and wet bar round out the main level. Upstairs, find a second primary suite, living room, two more bedrooms, and a gym/office. Gorgeous, livable luxury.
Home Details
Home Type
- Single Family
Est. Annual Taxes
- $9,716
Year Built
- Built in 1992
Lot Details
- 1.06 Acre Lot
- Property fronts a private road
- East Facing Home
- Landscaped
- Wooded Lot
- Private Yard
- Lawn
HOA Fees
- $42 Monthly HOA Fees
Parking
- 3 Car Attached Garage
- Garage Door Opener
Home Design
- Northern New Mexico Architecture
- Slab Foundation
- Frame Construction
- Pitched Roof
- Metal Roof
Interior Spaces
- 5,775 Sq Ft Home
- Property has 2 Levels
- Wet Bar
- Bookcases
- Beamed Ceilings
- Cathedral Ceiling
- Ceiling Fan
- 3 Fireplaces
- Wood Burning Fireplace
- Double Pane Windows
- Insulated Windows
- Wood Frame Window
- Sliding Doors
- Entrance Foyer
- Separate Formal Living Room
- Multiple Living Areas
- Sitting Room
- Home Office
- Fire and Smoke Detector
- Washer and Gas Dryer Hookup
Kitchen
- Breakfast Area or Nook
- Breakfast Bar
- Microwave
- Dishwasher
- Kitchen Island
Flooring
- Wood
- Radiant Floor
- Tile
Bedrooms and Bathrooms
- 4 Bedrooms
- Jack-and-Jill Bathroom
- Dual Sinks
- Bathtub
- Garden Bath
Outdoor Features
- Covered patio or porch
- Outdoor Storage
Schools
- Alvarado Elementary School
- Taft Middle School
- Valley High School
Utilities
- Refrigerated Cooling System
- Multiple Heating Units
- Radiant Heating System
- Natural Gas Connected
- High Speed Internet
Community Details
- Association fees include common areas, road maintenance
- Built by Eric Spurlock Custom Homes
- Planned Unit Development
Listing and Financial Details
- Assessor Parcel Number 101306351003940305
Map
Home Values in the Area
Average Home Value in this Area
Tax History
| Year | Tax Paid | Tax Assessment Tax Assessment Total Assessment is a certain percentage of the fair market value that is determined by local assessors to be the total taxable value of land and additions on the property. | Land | Improvement |
|---|---|---|---|---|
| 2024 | $9,716 | $256,907 | $50,528 | $206,379 |
| 2023 | $9,825 | $256,907 | $50,528 | $206,379 |
| 2022 | $9,543 | $257,207 | $50,528 | $206,679 |
| 2021 | $9,280 | $251,121 | $66,098 | $185,023 |
| 2020 | $9,109 | $243,808 | $64,173 | $179,635 |
| 2019 | $8,840 | $236,707 | $62,304 | $174,403 |
| 2018 | $8,529 | $236,707 | $62,304 | $174,403 |
| 2017 | $8,212 | $229,813 | $60,490 | $169,323 |
| 2016 | $7,904 | $216,621 | $57,017 | $159,604 |
| 2015 | $210,313 | $210,313 | $55,357 | $154,956 |
| 2014 | $7,312 | $204,187 | $53,745 | $150,442 |
| 2013 | -- | $198,240 | $52,179 | $146,061 |
Property History
| Date | Event | Price | Change | Sq Ft Price |
|---|---|---|---|---|
| 05/24/2025 05/24/25 | For Sale | $1,975,000 | -- | $342 / Sq Ft |
Purchase History
| Date | Type | Sale Price | Title Company |
|---|---|---|---|
| Special Warranty Deed | -- | None Available | |
| Quit Claim Deed | -- | None Available | |
| Warranty Deed | -- | First American Title Ins Co | |
| Interfamily Deed Transfer | -- | Fidelity National Title Ins |
Mortgage History
| Date | Status | Loan Amount | Loan Type |
|---|---|---|---|
| Previous Owner | $504,000 | New Conventional | |
| Previous Owner | $685,000 | New Conventional | |
| Previous Owner | $780,000 | Purchase Money Mortgage | |
| Previous Owner | $431,394 | Construction | |
| Previous Owner | $300,700 | No Value Available |
Similar Homes in the area
Source: Southwest MLS (Greater Albuquerque Association of REALTORS®)
MLS Number: 1083827
APN: 1-013-063-510039-4-03-05
- 1418 Bonito Suenos Ct NW
- 8737 Rio Grande Blvd NW
- 1122 Green Valley Rd NW
- 7028 Rio Grande Blvd NW
- 900 Westgate Ln NW
- 2705 Pueblo Grande Trail NW
- 2703 Pueblo Grande Trail NW
- 7601 Rio Grande Blvd NW
- 7622 Rio Grande Blvd NW
- 821 Chamisal Rd NW
- 6408 Bosque Meadows Place NW
- 612 Charles Place NW
- 3100 Brian Meadows Place NW
- 4658 Los Poblanos Cir NW
- 4650 Los Poblanos Cir NW
- 7402 Guadalupe Trail NW
- 627 Fairway Rd NW
- 4617 Los Poblanos Cir
- 7028-B Rio Grande Blvd NW
- 0 Zia View Ct NW

