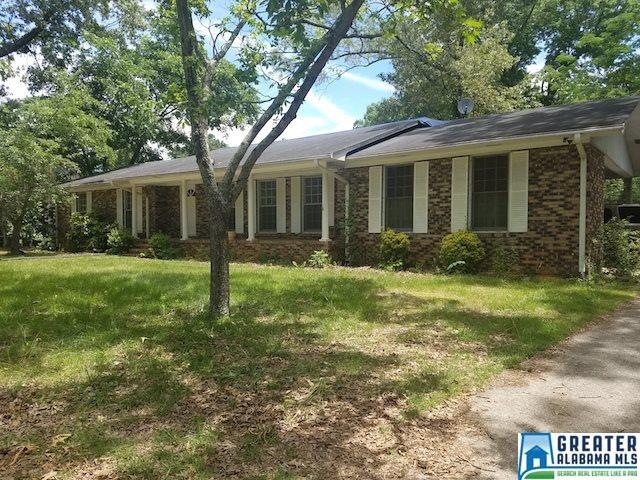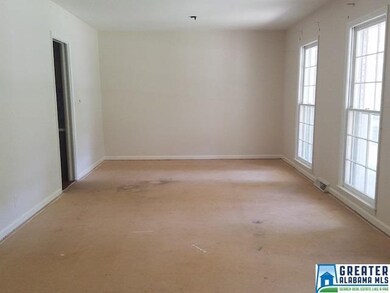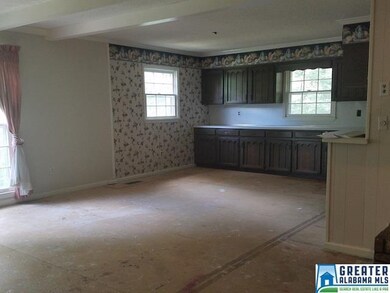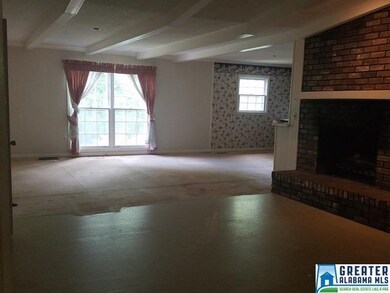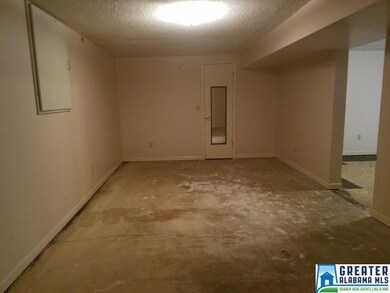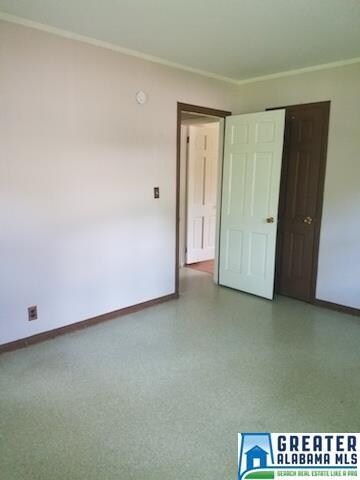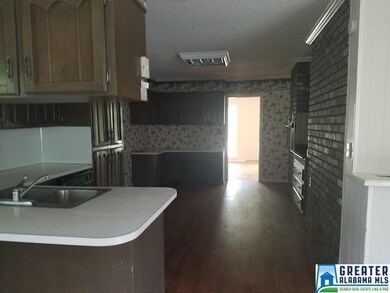
1513 Tomahawk Rd Birmingham, AL 35214
Forestdale Neighborhood
4
Beds
3
Baths
1,977
Sq Ft
0.77
Acres
Highlights
- Second Kitchen
- Attic
- Utility Room in Garage
- Wood Flooring
- Den with Fireplace
- Interior Lot
About This Home
As of January 2018This Spacious Full Brick Home Features 4 Bedrooms, 3 Baths, Formal Living Room, Dining Room, 2 Dens, 2 Kitchens, 2 Car Carport, and a 1 Car Garage. Downstairs is perfect for an In Law Suite or Separate Apartment for a Teenager.
Home Details
Home Type
- Single Family
Year Built
- 1964
Lot Details
- Interior Lot
Parking
- 1 Car Garage
- 2 Carport Spaces
- Basement Garage
- Garage on Main Level
- Rear-Facing Garage
- Driveway
Interior Spaces
- 1-Story Property
- Wood Burning Fireplace
- Fireplace With Gas Starter
- Combination Dining and Living Room
- Den with Fireplace
- Utility Room in Garage
- Pull Down Stairs to Attic
Kitchen
- Second Kitchen
- Breakfast Bar
- Laminate Countertops
Flooring
- Wood
- Carpet
- Tile
Bedrooms and Bathrooms
- 4 Bedrooms
- 3 Full Bathrooms
- Bathtub and Shower Combination in Primary Bathroom
- Linen Closet In Bathroom
Laundry
- Laundry Room
- Washer and Electric Dryer Hookup
Basement
- Basement Fills Entire Space Under The House
- Recreation or Family Area in Basement
- Laundry in Basement
- Natural lighting in basement
Utilities
- Central Heating and Cooling System
- Gas Water Heater
- Septic Tank
Community Details
Listing and Financial Details
- Assessor Parcel Number 22-00-07-4-013-007.000
Ownership History
Date
Name
Owned For
Owner Type
Purchase Details
Listed on
Jul 13, 2017
Closed on
Jan 4, 2018
Sold by
Holt Clifton
Bought by
Simpson Lori M
Seller's Agent
Abra Barnes
Barnes & Associates
Buyer's Agent
Stephen Wiley
eXp Realty, LLC Central
List Price
$175,000
Sold Price
$158,470
Premium/Discount to List
-$16,530
-9.45%
Total Days on Market
20
Current Estimated Value
Home Financials for this Owner
Home Financials are based on the most recent Mortgage that was taken out on this home.
Estimated Appreciation
$75,675
Avg. Annual Appreciation
5.51%
Original Mortgage
$159,877
Outstanding Balance
$136,476
Interest Rate
3.94%
Mortgage Type
VA
Estimated Equity
$99,247
Purchase Details
Listed on
Jun 21, 2016
Closed on
Aug 10, 2016
Sold by
Bank Of New York Mellon
Bought by
Holt Clifton and Holt Charlton
Seller's Agent
Abra Barnes
Barnes & Associates
Buyer's Agent
Abra Barnes
Barnes & Associates
List Price
$79,000
Sold Price
$78,000
Premium/Discount to List
-$1,000
-1.27%
Home Financials for this Owner
Home Financials are based on the most recent Mortgage that was taken out on this home.
Avg. Annual Appreciation
64.74%
Purchase Details
Closed on
Mar 24, 2016
Sold by
Jones Curtis Lovic
Bought by
Bank Of New York Mellon and C/O Wells Fargo Bank Na
Similar Homes in Birmingham, AL
Create a Home Valuation Report for This Property
The Home Valuation Report is an in-depth analysis detailing your home's value as well as a comparison with similar homes in the area
Home Values in the Area
Average Home Value in this Area
Purchase History
| Date | Type | Sale Price | Title Company |
|---|---|---|---|
| Warranty Deed | $158,470 | -- | |
| Special Warranty Deed | $78,000 | -- | |
| Foreclosure Deed | $75,013 | -- |
Source: Public Records
Mortgage History
| Date | Status | Loan Amount | Loan Type |
|---|---|---|---|
| Open | $159,877 | VA | |
| Previous Owner | $118,500 | Unknown | |
| Previous Owner | $45,000 | Unknown |
Source: Public Records
Property History
| Date | Event | Price | Change | Sq Ft Price |
|---|---|---|---|---|
| 01/04/2018 01/04/18 | Sold | $158,470 | 0.0% | $80 / Sq Ft |
| 11/20/2017 11/20/17 | Off Market | $158,470 | -- | -- |
| 08/14/2017 08/14/17 | Price Changed | $169,900 | -2.9% | $86 / Sq Ft |
| 07/13/2017 07/13/17 | For Sale | $175,000 | +124.4% | $89 / Sq Ft |
| 08/05/2016 08/05/16 | Sold | $78,000 | -1.3% | $39 / Sq Ft |
| 07/11/2016 07/11/16 | Pending | -- | -- | -- |
| 06/21/2016 06/21/16 | For Sale | $79,000 | -- | $40 / Sq Ft |
Source: Greater Alabama MLS
Tax History Compared to Growth
Tax History
| Year | Tax Paid | Tax Assessment Tax Assessment Total Assessment is a certain percentage of the fair market value that is determined by local assessors to be the total taxable value of land and additions on the property. | Land | Improvement |
|---|---|---|---|---|
| 2024 | -- | $21,240 | -- | -- |
| 2023 | $321 | $21,240 | $3,080 | $18,160 |
| 2022 | $321 | $18,080 | $3,390 | $14,690 |
| 2021 | $0 | $16,500 | $3,390 | $13,110 |
| 2020 | $0 | $16,500 | $3,390 | $13,110 |
| 2019 | $1,599 | $19,900 | $0 | $0 |
| 2018 | $1,599 | $15,960 | $0 | $0 |
| 2017 | $1,599 | $31,920 | $0 | $0 |
| 2016 | $0 | $15,960 | $0 | $0 |
| 2015 | -- | $15,960 | $0 | $0 |
| 2014 | $787 | $15,720 | $0 | $0 |
| 2013 | $787 | $15,720 | $0 | $0 |
Source: Public Records
Agents Affiliated with this Home
-
Abra Barnes

Seller's Agent in 2018
Abra Barnes
Barnes & Associates
(205) 222-9759
2 in this area
106 Total Sales
-
Stephen Wiley

Buyer's Agent in 2018
Stephen Wiley
eXp Realty, LLC Central
(205) 275-2917
3 in this area
104 Total Sales
Map
Source: Greater Alabama MLS
MLS Number: 754133
APN: 22-00-07-4-013-007.000
Nearby Homes
- 1506 Tomahawk Rd Unit 1
- 707 Forestwood Dr Unit 3/1
- 1541 Villa Esta Dr
- 732 Madeline Dr
- 737 Dauphine Dr
- 225 Walker Rd
- 733 Heflin Ave E
- 1616 Jonquil Ln
- 1455 Potomac Place
- 1620 Sue Dr
- 728 Mohave Dr
- 308 Echo Dr
- 783 Heflin Ave E
- 787 Heflin Ave E Unit /14
- 965 Heflin Ave E Unit 945 Heflin Avenue Ea
- 1357 Tomahawk Rd
- 613 Forestdale Blvd Unit 8
- 1920 Forestdale Blvd Unit 1
- 759 Hopkins Dr
- 1401 Heflin Ave W
