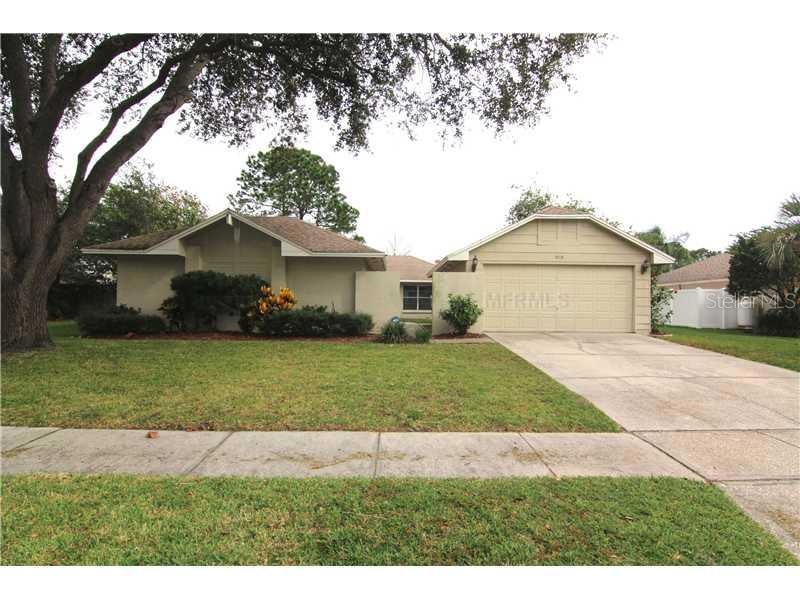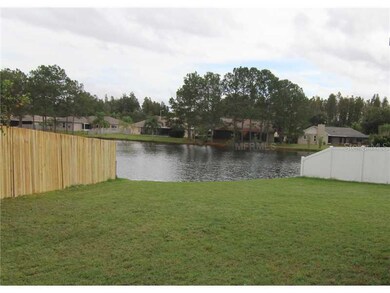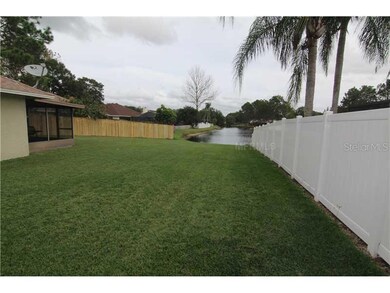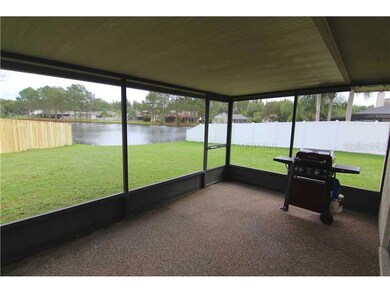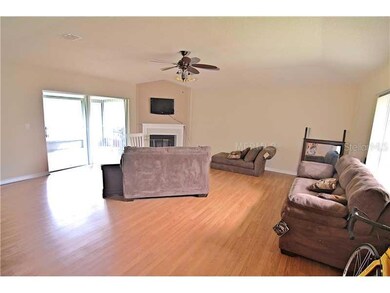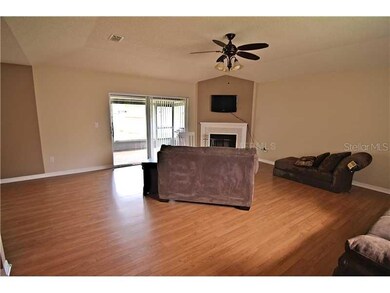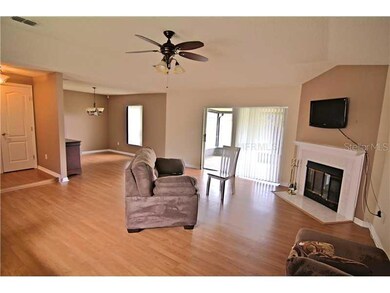
15131 Springview St Tampa, FL 33624
Carrollwood Springs NeighborhoodEstimated Value: $496,399 - $539,000
Highlights
- Access To Pond
- Oak Trees
- Pond View
- Carrollwood Elementary School Rated A-
- Home fronts a pond
- Deck
About This Home
As of February 2014Enjoy your water views from this 3bedroom/2bath, screen lanai, large lot located in the very desirable Carrollwood Springs. This lovely home has new carpet, fresh paint and wood laminate floors and is move in ready. The floor plan offers Great room w/fireplace, formal dining room, large eat in kitchen w/pantry, inside laundry room, volume ceilings, lg. master bedroom w/walk-in closet, nice size master bath w/walk-in shower and dual sinks. You will love the outdoor living space which includes huge screen lanai w/fabulous views, nicely landscaped yard, Reclaimed water for sprinkler system and more. This super nice home is conveniently located to shopping, schools and restaurants.
Last Agent to Sell the Property
COLDWELL BANKER REALTY License #165142 Listed on: 11/26/2013

Last Buyer's Agent
Madeleine Courtney
License #122702

Home Details
Home Type
- Single Family
Est. Annual Taxes
- $1,610
Year Built
- Built in 1984
Lot Details
- 9,148 Sq Ft Lot
- Lot Dimensions are 80.0x115.0
- Home fronts a pond
- Near Conservation Area
- East Facing Home
- Mature Landscaping
- Oak Trees
- Property is zoned PD-MU
HOA Fees
- $23 Monthly HOA Fees
Parking
- 2 Car Garage
- Garage Door Opener
Home Design
- Contemporary Architecture
- Slab Foundation
- Shingle Roof
- Block Exterior
- Stucco
Interior Spaces
- 1,708 Sq Ft Home
- High Ceiling
- Ceiling Fan
- Free Standing Fireplace
- Blinds
- Sliding Doors
- Great Room
- L-Shaped Dining Room
- Inside Utility
- Pond Views
- Attic
Kitchen
- Oven
- Range
- Microwave
- Dishwasher
- Solid Wood Cabinet
- Disposal
Flooring
- Wood
- Carpet
- Laminate
Bedrooms and Bathrooms
- 3 Bedrooms
- Walk-In Closet
- 2 Full Bathrooms
Laundry
- Laundry in unit
- Dryer
- Washer
Eco-Friendly Details
- Reclaimed Water Irrigation System
Outdoor Features
- Access To Pond
- Deck
- Covered patio or porch
- Rain Gutters
Utilities
- Central Heating and Cooling System
- Cable TV Available
Community Details
- Carrollwood Springs Subdivision
- The community has rules related to deed restrictions
Listing and Financial Details
- Visit Down Payment Resource Website
- Legal Lot and Block 6 / 000008
- Assessor Parcel Number U-33-27-18-0QW-000008-00006.0
Ownership History
Purchase Details
Home Financials for this Owner
Home Financials are based on the most recent Mortgage that was taken out on this home.Purchase Details
Purchase Details
Purchase Details
Home Financials for this Owner
Home Financials are based on the most recent Mortgage that was taken out on this home.Purchase Details
Purchase Details
Home Financials for this Owner
Home Financials are based on the most recent Mortgage that was taken out on this home.Similar Homes in Tampa, FL
Home Values in the Area
Average Home Value in this Area
Purchase History
| Date | Buyer | Sale Price | Title Company |
|---|---|---|---|
| Mackesy Thomas Richard | $290,000 | Hillsborough Title Inc | |
| Tatlow Barbara Ann | -- | None Available | |
| Mackesy Thomas Richard | $100 | -- | |
| Tatlow Barbara Ann | $196,000 | Brokers Title Of Tampa Llc | |
| Cisar Tomas | $160,000 | Lsc Title Inc | |
| Green Gerald W | $116,500 | -- |
Mortgage History
| Date | Status | Borrower | Loan Amount |
|---|---|---|---|
| Open | Mackesy Thomas Richard | $280,700 | |
| Closed | Mackesy Thomas Richard | $295,075 | |
| Previous Owner | Green Gerald W | $235,000 | |
| Previous Owner | Green Gerald W | $200,000 | |
| Previous Owner | Green Gerald W | $107,997 | |
| Previous Owner | Green Gerald W | $108,845 |
Property History
| Date | Event | Price | Change | Sq Ft Price |
|---|---|---|---|---|
| 06/16/2014 06/16/14 | Off Market | $196,000 | -- | -- |
| 02/14/2014 02/14/14 | Sold | $196,000 | -2.0% | $115 / Sq Ft |
| 01/23/2014 01/23/14 | Pending | -- | -- | -- |
| 01/11/2014 01/11/14 | Price Changed | $200,000 | -4.3% | $117 / Sq Ft |
| 11/26/2013 11/26/13 | For Sale | $209,000 | -- | $122 / Sq Ft |
Tax History Compared to Growth
Tax History
| Year | Tax Paid | Tax Assessment Tax Assessment Total Assessment is a certain percentage of the fair market value that is determined by local assessors to be the total taxable value of land and additions on the property. | Land | Improvement |
|---|---|---|---|---|
| 2024 | $647 | $281,831 | -- | -- |
| 2023 | $4,630 | $273,622 | $0 | $0 |
| 2022 | $2,787 | $265,652 | $0 | $0 |
| 2021 | $4,356 | $257,915 | $0 | $0 |
| 2020 | $4,152 | $248,412 | $61,798 | $186,614 |
| 2019 | $4,120 | $247,480 | $55,513 | $191,967 |
| 2018 | $4,108 | $245,281 | $0 | $0 |
| 2017 | $2,448 | $185,972 | $0 | $0 |
| 2016 | $2,411 | $151,392 | $0 | $0 |
| 2015 | $2,436 | $150,340 | $0 | $0 |
| 2014 | $1,565 | $117,907 | $0 | $0 |
| 2013 | -- | $104,383 | $0 | $0 |
Agents Affiliated with this Home
-
Joe Lewkowicz

Seller's Agent in 2014
Joe Lewkowicz
COLDWELL BANKER REALTY
(813) 908-7293
2 in this area
312 Total Sales
-

Buyer's Agent in 2014
Madeleine Courtney
(813) 440-5935
Map
Source: Stellar MLS
MLS Number: T2603093
APN: U-33-27-18-0QW-000008-00006.0
- 4118 Dellbrook Dr Unit 3
- 15402 Casey Rd
- 15609 Gardenside Ln
- 15108 Springview St
- 15604 Deerglen Dr
- 15701 Springmoss Ln
- 15005 Roundup Dr Unit 1
- 15635 Bear Creek Dr
- 4009 Foxtail Palm Ct Unit 2
- 4007 Bangalow Palm Ct Unit 4007
- 15306 Winterwind Dr
- 4002 Carrollwood Palm Ct
- 4220 Woodlark Dr
- 4222 Autumn Leaves Dr
- 14920 Otto Rd
- 4444 Ranchwood Ln
- 4161 Rolling Springs Dr
- 4507 Fox Hunt Dr
- 4204 Northwind Ln
- 4504 Grainary Ave
- 15131 Springview St
- 15141 Springview St
- 15129 Springview St
- 15143 Springview St
- 15127 Springview St
- 15145 Springview St
- 15132 Springview St
- 15130 Springview St
- 15125 Springview St
- 15134 Springview St
- 15140 Springview St
- 15142 Springview St
- 15128 Springview St
- 15138 Springview St
- 15144 Springview St
- 4215 Interlake Dr
- 15147 Springview St
- 15136 Springview St
- 15126 Springview St
