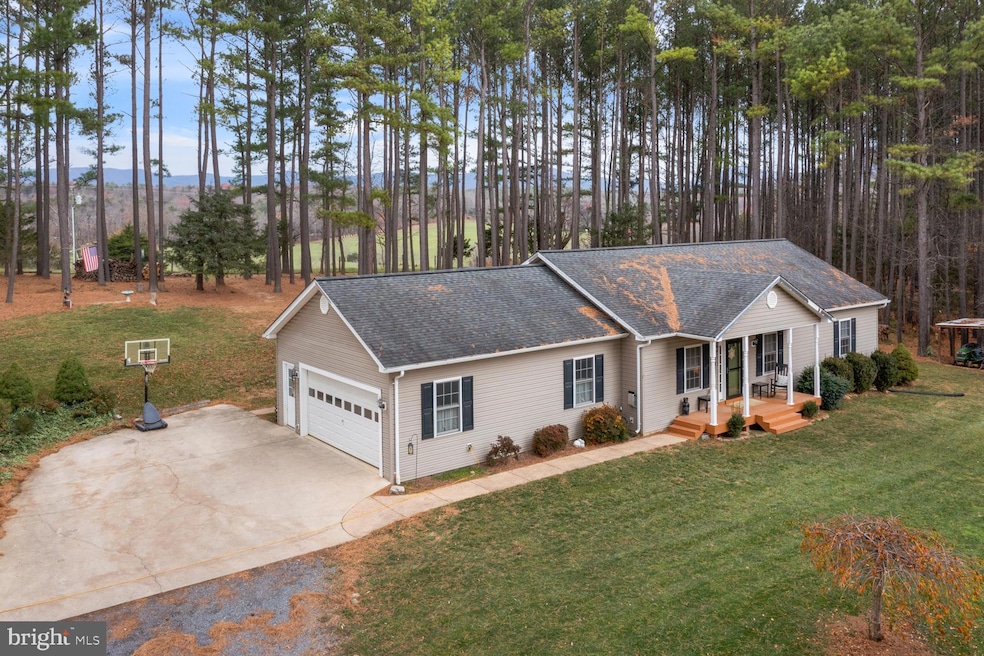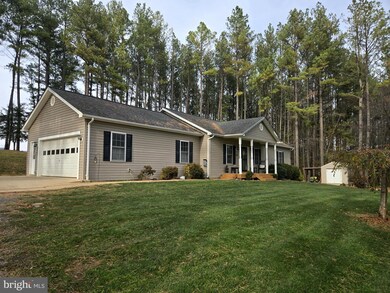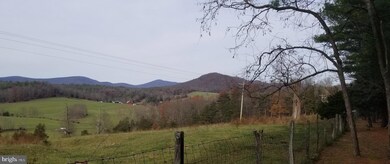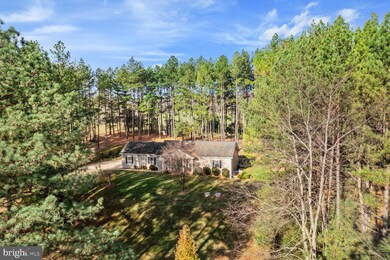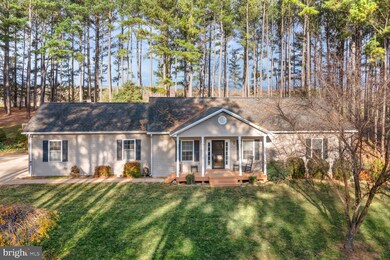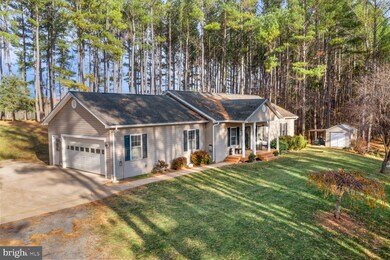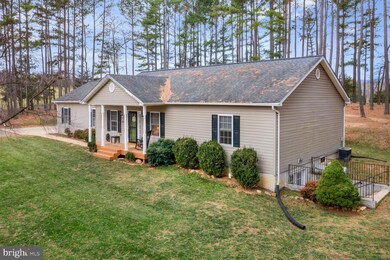
15135 Senedo Rd Edinburg, VA 22824
Highlights
- Panoramic View
- Open Floorplan
- Wooded Lot
- 3.89 Acre Lot
- Deck
- Rambler Architecture
About This Home
As of January 2025MOTIVATED SELLER has just adjusted the price to your new home nestled in a serene pine tree clearing! This 3-bedroom, 3-bathroom home boasts 3.88 acres of picturesque land, offering an ideal blend of comfort and nature.
Step inside and be greeted by a warm and inviting atmosphere, perfect for family gatherings or cozy nights by the fireplace. The spacious living area flows seamlessly into the heart of the home – a bright and airy kitchen where culinary adventures await. Downstairs the partially finished walk-up basement can be used for extra storage or living space and includes a full bathroom.
Venture outside to discover your personal outdoor oasis! Whether you’re roasting s'mores under the stars on your deck or soaking in the tranquility of your surroundings, this property is designed for relaxation and fun.
Don’t miss your chance to own this spacious home! Bring us an offer!
Last Agent to Sell the Property
Johnston and Rhodes Real Estate License #0225256739 Listed on: 11/23/2024
Home Details
Home Type
- Single Family
Est. Annual Taxes
- $1,985
Year Built
- Built in 2007
Lot Details
- 3.89 Acre Lot
- East Facing Home
- Wooded Lot
- Property is zoned AGRICULTURAL
Parking
- 2 Car Attached Garage
- 2 Driveway Spaces
- Parking Storage or Cabinetry
- Side Facing Garage
- Gravel Driveway
Property Views
- Panoramic
- Woods
- Pasture
- Mountain
Home Design
- Rambler Architecture
- Block Foundation
- Architectural Shingle Roof
- Vinyl Siding
Interior Spaces
- 1,440 Sq Ft Home
- Property has 1 Level
- Open Floorplan
- Gas Fireplace
- Family Room Off Kitchen
- Attic
Kitchen
- Electric Oven or Range
- Microwave
- Dishwasher
- Stainless Steel Appliances
- Kitchen Island
Flooring
- Wood
- Carpet
- Vinyl
Bedrooms and Bathrooms
- 3 Main Level Bedrooms
- En-Suite Bathroom
Laundry
- Laundry on main level
- Dryer
- Washer
Partially Finished Basement
- Basement Fills Entire Space Under The House
- Walk-Up Access
- Side Exterior Basement Entry
Outdoor Features
- Deck
- Outbuilding
- Porch
Utilities
- Central Air
- Heat Pump System
- Heating System Powered By Leased Propane
- Underground Utilities
- Well
- Electric Water Heater
- On Site Septic
Community Details
- No Home Owners Association
Listing and Financial Details
- Tax Lot 091B
- Assessor Parcel Number 054 A 091B
Ownership History
Purchase Details
Home Financials for this Owner
Home Financials are based on the most recent Mortgage that was taken out on this home.Purchase Details
Home Financials for this Owner
Home Financials are based on the most recent Mortgage that was taken out on this home.Similar Homes in Edinburg, VA
Home Values in the Area
Average Home Value in this Area
Purchase History
| Date | Type | Sale Price | Title Company |
|---|---|---|---|
| Deed | $395,000 | Woodstock Title Corp | |
| Deed | $245,000 | None Available |
Mortgage History
| Date | Status | Loan Amount | Loan Type |
|---|---|---|---|
| Open | $345,000 | New Conventional | |
| Previous Owner | $50,500 | New Conventional | |
| Previous Owner | $266,000 | New Conventional | |
| Previous Owner | $236,450 | New Conventional | |
| Previous Owner | $223,850 | New Conventional | |
| Previous Owner | $229,800 | New Conventional | |
| Previous Owner | $225,250 | FHA | |
| Previous Owner | $209,300 | New Conventional | |
| Previous Owner | $218,643 | New Conventional | |
| Previous Owner | $217,000 | New Conventional | |
| Previous Owner | $196,000 | New Conventional | |
| Previous Owner | $160,000 | Credit Line Revolving |
Property History
| Date | Event | Price | Change | Sq Ft Price |
|---|---|---|---|---|
| 01/31/2025 01/31/25 | Sold | $395,000 | -7.1% | $274 / Sq Ft |
| 12/08/2024 12/08/24 | Price Changed | $425,000 | -4.5% | $295 / Sq Ft |
| 11/23/2024 11/23/24 | For Sale | $445,000 | -- | $309 / Sq Ft |
Tax History Compared to Growth
Tax History
| Year | Tax Paid | Tax Assessment Tax Assessment Total Assessment is a certain percentage of the fair market value that is determined by local assessors to be the total taxable value of land and additions on the property. | Land | Improvement |
|---|---|---|---|---|
| 2024 | $2,191 | $342,300 | $73,100 | $269,200 |
| 2023 | $2,054 | $342,300 | $73,100 | $269,200 |
| 2022 | $1,985 | $342,300 | $73,100 | $269,200 |
| 2021 | $1,686 | $244,300 | $69,100 | $175,200 |
| 2020 | $1,564 | $244,300 | $69,100 | $175,200 |
| 2019 | $1,564 | $244,300 | $69,100 | $175,200 |
| 2018 | $1,564 | $244,300 | $69,100 | $175,200 |
| 2017 | $1,466 | $244,300 | $69,100 | $175,200 |
| 2016 | $1,466 | $244,300 | $69,100 | $175,200 |
| 2015 | -- | $289,700 | $79,000 | $210,700 |
| 2014 | -- | $289,700 | $79,000 | $210,700 |
Agents Affiliated with this Home
-
Melissa Andrews
M
Seller's Agent in 2025
Melissa Andrews
Johnston and Rhodes Real Estate
(540) 335-2901
4 in this area
39 Total Sales
-
Charlene Bayes

Buyer's Agent in 2025
Charlene Bayes
Real Broker, LLC - Gaithersburg
(703) 597-4067
1 in this area
48 Total Sales
Map
Source: Bright MLS
MLS Number: VASH2010130
APN: 054-A-091B
- 2358 Cave Ridge Rd
- 84 Barrick Ln
- 13542 Senedo Rd
- 0 Dodson Rd
- 321 Garlic Hollow Rd
- 0 Tower Mountain Ln Unit 666341
- 663 Hilltop Ln
- 21 Mockingbird Ln
- 0 Hilltop Mockingbird Lane Lot 19
- TBD Ash Ln
- 0 Alum Springs Rd Unit VASH2011454
- 180 Spruce Ln
- 522 Hamburg Rd
- 567 Bass Wood Ln
- TBD Willow Ln
- 0 Tbd Cottonwood Rd
- 0 Basswood Ln Unit VASH2009682
- Lot 316 Sycamore Rd
- 598 Crabapple Rd
- 72 Dogwood Dr
