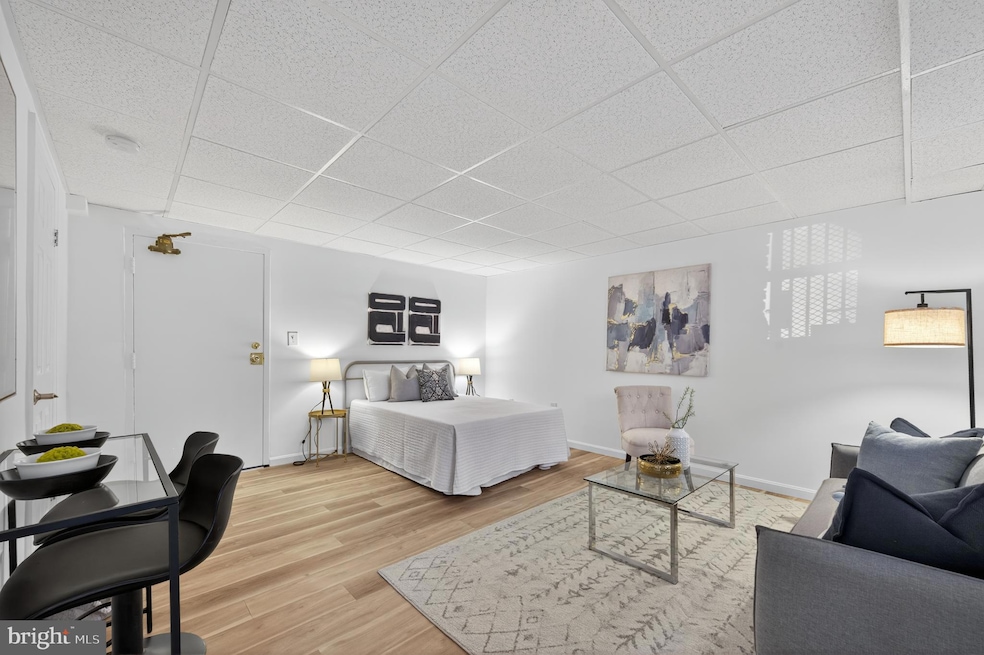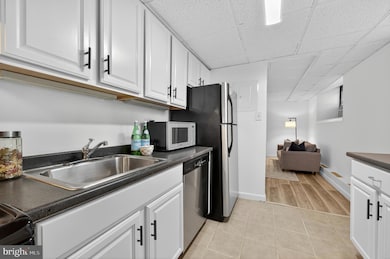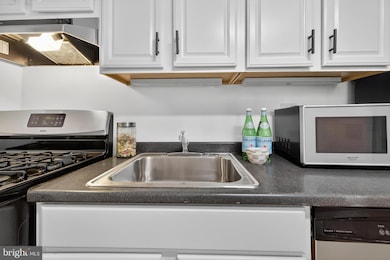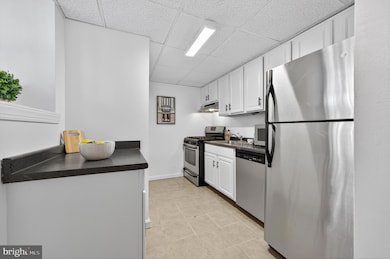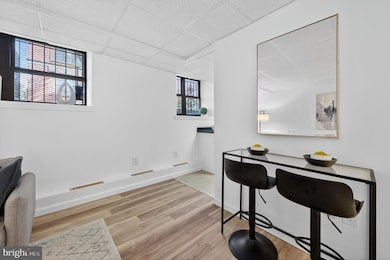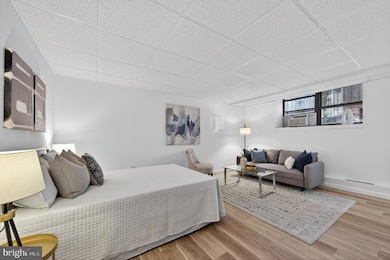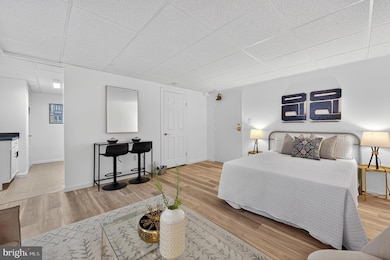1514 17th St NW Unit B6 Washington, DC 20036
Dupont Circle NeighborhoodEstimated payment $1,410/month
Highlights
- Concierge
- Gourmet Kitchen
- Wood Flooring
- Ross Elementary School Rated A
- Open Floorplan
- 3-minute walk to Stead Park
About This Home
Stunning studio unit in the pet-friendly Copley Plaza located in the heart of Dupont. With all utilities and property taxes included in the monthly coop fee plus no underlying mortgage or special assessments, this unit is a fantastic value. Enter this unit's bright and airy main living area with fresh paint, new updated flooring, and new ceiling tiles all replaced in June 2025. The kitchen features updated white cabinetry with under-cabinet lighting, stainless steel appliances, and gas cooking—a stylish and functional setup for any aspiring chef. Enjoy this beautiful retreat that cleverly maximizes space and functionality, providing an ideal setting to call home. The main living area is generously sized, accommodating a bed, living room set, and breakfast area, with the flexibility to tailor the space to your preferences. A walk-in closet and full bath with tub/shower combo complete this unit. Enjoy community amenities that elevate everyday living, including a spectacular rooftop deck with postcard-worthy views and a laundry room conveniently located on the same floor. Parking and extra storage of various sizes may be available for rent. Low coop fee includes all utilities, property taxes, internet, trash, on-site manager, welcoming lobby, and common area maintenance. Perfectly positioned just moments to Dupont Metro, shops, restaurants, nightlife, and the energy of Dupont, Logan Circle, and Downtown, this charming studio combines comfort, convenience, and unbeatable location. Don’t miss it!
Listing Agent
(202) 243-7700 sheena@saydamproperties.com Keller Williams Capital Properties License #638126 Listed on: 09/11/2025

Co-Listing Agent
(301) 281-1750 han@saydamproperties.com Keller Williams Capital Properties
Property Details
Home Type
- Co-Op
Year Built
- Built in 1917
HOA Fees
- $343 Monthly HOA Fees
Home Design
- Entry on the 1st floor
- Brick Exterior Construction
Interior Spaces
- 441 Sq Ft Home
- Property has 1 Level
- Open Floorplan
- Family Room Off Kitchen
Kitchen
- Gourmet Kitchen
- Breakfast Area or Nook
- Gas Oven or Range
- Microwave
- Dishwasher
- Stainless Steel Appliances
- Disposal
Flooring
- Wood
- Ceramic Tile
Bedrooms and Bathrooms
- Walk-In Closet
- 1 Full Bathroom
- Bathtub with Shower
Parking
- On-Site Parking for Rent
- On-Street Parking
Accessible Home Design
- Accessible Elevator Installed
Utilities
- Window Unit Cooling System
- Radiant Heating System
- Natural Gas Water Heater
Listing and Financial Details
- Tax Lot 351
- Assessor Parcel Number 0156//0351
Community Details
Overview
- Association fees include heat, high speed internet, laundry, management, sewer, snow removal, trash, common area maintenance, exterior building maintenance, gas, water, air conditioning, electricity, taxes
- Mid-Rise Condominium
- Copley Plaza Cooperative Condos
- Dupont Subdivision
Amenities
- Concierge
- Common Area
- Laundry Facilities
Pet Policy
- Dogs and Cats Allowed
Security
- Front Desk in Lobby
Map
Home Values in the Area
Average Home Value in this Area
Property History
| Date | Event | Price | List to Sale | Price per Sq Ft |
|---|---|---|---|---|
| 10/30/2025 10/30/25 | Price Changed | $169,999 | -5.6% | $385 / Sq Ft |
| 10/16/2025 10/16/25 | Price Changed | $179,999 | -5.3% | $408 / Sq Ft |
| 10/02/2025 10/02/25 | Price Changed | $189,999 | -5.0% | $431 / Sq Ft |
| 09/11/2025 09/11/25 | For Sale | $199,900 | -- | $453 / Sq Ft |
Source: Bright MLS
MLS Number: DCDC2217654
- 1514 17th St NW Unit 311
- 1514 17th St NW Unit 4
- 1514 17th St NW Unit 511
- 1514 17th St NW Unit 111
- 1514 17th St NW Unit 412
- 1526 17th St NW Unit 115
- 1526 17th St NW Unit 205
- 1526 17th St NW Unit 207
- 1737 Church St NW
- 1718 P St NW Unit 601
- 1718 P St NW Unit L18
- 1616 Q St NW Unit 14
- 1718 Corcoran St NW Unit 5
- 1711 Massachusetts Ave NW Unit 408
- 1711 Massachusetts Ave NW Unit 810
- 1727 Massachusetts Ave NW Unit 119
- 1727 Massachusetts Ave NW Unit 603
- 1727 Massachusetts Ave NW Unit 108
- 1727 Massachusetts Ave NW Unit 807
- 1520 16th St NW Unit 101
- 1715 P St NW Unit 203
- 1715 P St NW Unit 401
- 1710 Q St NW Unit 1
- 1755 Church St NW Unit LL
- 1718 P St NW Unit T-11
- 1415 17th St NW Unit FL2-ID25
- 1415 17th St NW Unit FL0-ID62
- 1703 Q St NW
- 1750-1754 P St NW
- 1711 Massachusetts Ave NW Unit 132
- 1711 Massachusetts Ave NW Unit 413
- 1530 16th St NW
- 1615 Q St NW Unit 601
- 1545 18th St NW Unit 403
- 1772 Church St NW Unit FL4-ID296
- 1772 Church St NW Unit FL3-ID287
- 1772 Church St NW Unit FL3-ID324
- 1772 Church St NW Unit FL2-ID771
- 1701 Mass Ave NW
- 1711 Massachusetts Ave NW Unit 404
