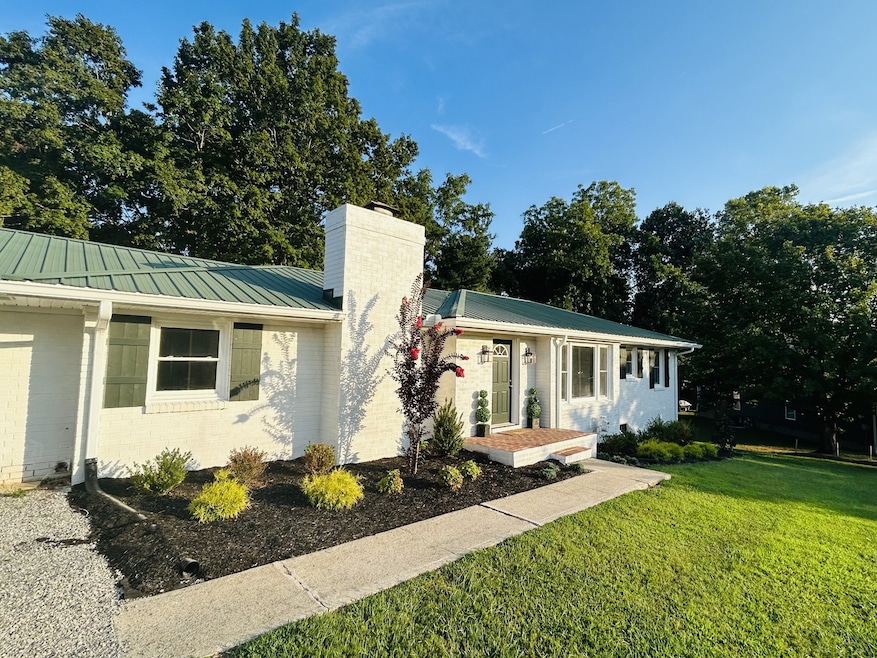1514 5th Ave W Springfield, TN 37172
Estimated payment $2,282/month
Highlights
- 2 Fireplaces
- Tennis Courts
- In-Law or Guest Suite
- No HOA
- 2 Car Attached Garage
- Cooling Available
About This Home
No HOA. This stunning, fully renovated, ranch home at the edge of Springfield, TN city limits is only a 30 minute commute to Nashville or Clarksville. The main level has the original hardwood floors, a beautiful picture window in the front family room and a midsized picture window over the kitchen sinks, which gives you a beautiful view of the back lawn's adequate green space and mature trees. The kitchen has SS appliances, granite countertops, and spacious new cabinets. With 3 bedrooms and 1 1/2 baths, there is also a large utility room with W/D hookups. The 2 car, XL garage has space for storage, access to water, and a zero entry into the home. The lower level has also been fully renovated with a bonus room and wet bar(which could also be used as a kitchen), and handy storage cabinets and countertops. The bonus room has a walk-in storage closet that has also been wired with electrical outlets and plumbed to provide a downstairs utility room with W/D hookups. The downstairs also has its own electric box, HVAC, 1 full bath, 2 bedrooms, and an office or hobby room. This well planned home has 5 bedrooms, total, good for a large family or an upstairs home with a lower "Mother-in-law apartment" The back patio is edged with new wrought iron railing and is shaded by the mature trees. The storage building(once a functioning workspace) is spacious and is placed on a concrete pad. Home was recently converted from septic tank to City Sewer. With a short distance to downtown and the historic district, there is access to parks, tennis courts, dog park, the greenway, playgrounds, shopping, dining, library and churches, this home is in a convenient spot for so much. Why not call and make arrangements to own this home before the end of this year.
Listing Agent
Legacy Signature Properties, LLC Brokerage Phone: 6155049721 License #361097 Listed on: 08/21/2025
Home Details
Home Type
- Single Family
Est. Annual Taxes
- $1,816
Year Built
- Built in 1957
Lot Details
- 0.62 Acre Lot
Parking
- 2 Car Attached Garage
Home Design
- Brick Exterior Construction
- Metal Roof
Interior Spaces
- Property has 2 Levels
- Ceiling Fan
- 2 Fireplaces
- Finished Basement
- Apartment Living Space in Basement
Kitchen
- Microwave
- Dishwasher
Flooring
- Laminate
- Tile
Bedrooms and Bathrooms
- 5 Bedrooms | 3 Main Level Bedrooms
- In-Law or Guest Suite
Schools
- Crestview Elementary School
- Coopertown Middle School
- Springfield High School
Utilities
- Cooling Available
- Central Heating
Listing and Financial Details
- Tax Lot 2
- Assessor Parcel Number 080P A 05700 000
Community Details
Overview
- No Home Owners Association
- Ira Innovations Subdivision
Recreation
- Tennis Courts
- Community Playground
- Park
- Trails
Map
Home Values in the Area
Average Home Value in this Area
Tax History
| Year | Tax Paid | Tax Assessment Tax Assessment Total Assessment is a certain percentage of the fair market value that is determined by local assessors to be the total taxable value of land and additions on the property. | Land | Improvement |
|---|---|---|---|---|
| 2024 | -- | $72,500 | $16,250 | $56,250 |
| 2023 | $1,816 | $72,500 | $16,250 | $56,250 |
| 2022 | $1,358 | $37,225 | $5,500 | $31,725 |
| 2021 | $1,358 | $37,225 | $5,500 | $31,725 |
| 2020 | $1,358 | $37,225 | $5,500 | $31,725 |
| 2019 | $40,859 | $37,225 | $5,500 | $31,725 |
| 2018 | $1,358 | $37,225 | $5,500 | $31,725 |
| 2017 | $1,390 | $32,450 | $10,250 | $22,200 |
| 2016 | $1,390 | $32,450 | $10,250 | $22,200 |
| 2015 | $1,350 | $32,450 | $10,250 | $22,200 |
| 2014 | $1,281 | $30,800 | $10,250 | $20,550 |
Property History
| Date | Event | Price | Change | Sq Ft Price |
|---|---|---|---|---|
| 08/21/2025 08/21/25 | For Sale | $399,900 | -- | $146 / Sq Ft |
Purchase History
| Date | Type | Sale Price | Title Company |
|---|---|---|---|
| Deed | $359,900 | None Listed On Document | |
| Deed | $359,900 | None Listed On Document | |
| Warranty Deed | $290,000 | None Listed On Document | |
| Deed | $92,500 | -- | |
| Deed | -- | -- |
Mortgage History
| Date | Status | Loan Amount | Loan Type |
|---|---|---|---|
| Previous Owner | $294,359 | New Conventional | |
| Previous Owner | $69,000 | No Value Available |
Source: Realtracs
MLS Number: 2979377
APN: 080P-A-057.00
- 108 Valley Dr
- 1503 5th Ave W
- 5148 Highway 49 W
- 5106 High Oaks Place
- 5058 New Chapel Rd
- 1100 Goose Dr
- 1203 Goose Dr
- 1161 Goose Dr
- 1189 Goose Dr
- 1137 Goose Dr
- 100 Pitt Ln
- 2060 Beverly Ct
- 1308 Adrian Dr
- 3545 Jim Gower Rd
- 129 Cofer Dr
- 1421 Lawrence Ln
- 1018 5th Ave W
- 413 Dorris Ave
- 461 Berry Cir
- 207 Dorris Ave
- 1501 5th Ave W
- 1100 Goose Dr Unit 1
- 104 Cofer Dr
- 354 Green Hills Dr
- 467 Berry Cir
- 837 Cedar Ln
- 2607 Landrum Ct
- 2607 Landrum Ct Unit 5
- 206 5th Ave E
- 1004 S Mabel St
- 701 8th Ave E
- 400 N Pawnee Dr
- 402 Weaver Ln
- 1707 Woodside Dr
- 426 Golf Club Ln
- 1020 Berra Dr
- 589 Faye Alley
- 801 Poplar Ave Unit B
- 1077 Berra Dr
- 203 Shannon Ln







