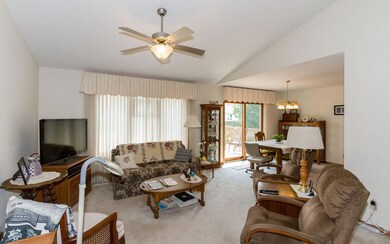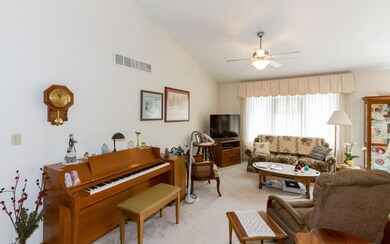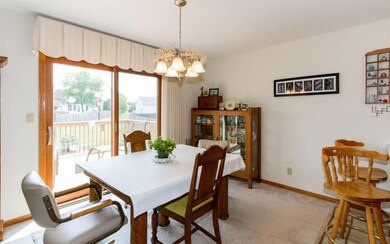
1514 California Ave Ames, IA 50014
Sawyer West NeighborhoodEstimated Value: $325,932 - $362,000
About This Home
As of October 2017This immaculate 4 bedroom home will impress you with it's spacious bedrooms, large open concept, vaulted ceilings, large deck and landscaping by Country Landscapes. The master bedroom boasts a double sink, large shower and walk-in closet. The basement in this home features custom built storage, a workshop, office, 4th bedroom with 3/4 bath, all protected by a radon removal system. You won't be disappointed when you tour this home.
Last Listed By
Kurtis Carlson
CENTURY 21 SIGNATURE-Ames Listed on: 08/21/2017
Home Details
Home Type
Single Family
Est. Annual Taxes
$4,304
Year Built
2006
Lot Details
0
Listing Details
- Property Sub Type: Single Family Residence
- Prop. Type: Residential
- Lot Size Acres: 0.17
- Road Frontage Type: Maintained
- Road Surface Type: Hard Surface
- Above Grade Finished Sq Ft: 1486.0
- Architectural Style: 1 Story
- Garage Yn: Yes
- Year Built: 2006
- Appliances Microwave: Yes
- Appliances Refrigerators: Yes
- Appliances Dryer: Yes
- Washers: Yes
- Special Features: None
Interior Features
- Appliances: Dishwasher, Disposal, Dryer, Microwave, Range, Refrigerator, Washer
- Has Basement: Full, Sump Pump
- Full Bathrooms: 1
- Three Quarter Bathrooms: 2
- Total Bedrooms: 4
- Below Grade Sq Ft: 740.0
- Flooring: Vinyl, Carpet
- Interior Amenities: Ceiling Fan(s)
- Window Features: Window Treatments
- Basement:Full2: Yes
- Appliances Dishwasher: Yes
- Appliances Range: Yes
Exterior Features
- Lot Features: Level
- Construction Type: Vinyl, Brick
- Foundation Details: Poured
- Patio And Porch Features: Deck-Wood, Patio
- Features:Window Treatment(s): Yes
Garage/Parking
- General Information:Garage Type2: Attached
- General Information:Garage Capacity: 2 Car
Utilities
- Cooling: Central Air
- Cooling Y N: Yes
- Heating: Forced Air, Natural Gas
- Heating Yn: Yes
- Sewer: Public Sewer
- Water Source: Public
- Heating:Natural Gas: Yes
- Heating:Forced Air: Yes
Schools
- Junior High Dist: Ames
Lot Info
- Lot Size Sq Ft: 7441.0
- Parcel #: 05-31-376-060
- Zoning: RL
- ResoLotSizeUnits: SquareFeet
Green Features
- Green Indoor Air Qlty: Radon Mitigation System - Passive
Ownership History
Purchase Details
Home Financials for this Owner
Home Financials are based on the most recent Mortgage that was taken out on this home.Purchase Details
Purchase Details
Similar Homes in Ames, IA
Home Values in the Area
Average Home Value in this Area
Purchase History
| Date | Buyer | Sale Price | Title Company |
|---|---|---|---|
| Haupert Shirley J | -- | None Available | |
| Tanner Verne H | $181,000 | -- | |
| The Furman Corp | $30,000 | -- |
Property History
| Date | Event | Price | Change | Sq Ft Price |
|---|---|---|---|---|
| 10/17/2017 10/17/17 | Sold | $250,000 | -2.0% | $168 / Sq Ft |
| 08/31/2017 08/31/17 | Pending | -- | -- | -- |
| 08/21/2017 08/21/17 | For Sale | $255,000 | -- | $172 / Sq Ft |
Tax History Compared to Growth
Tax History
| Year | Tax Paid | Tax Assessment Tax Assessment Total Assessment is a certain percentage of the fair market value that is determined by local assessors to be the total taxable value of land and additions on the property. | Land | Improvement |
|---|---|---|---|---|
| 2024 | $4,304 | $303,000 | $61,600 | $241,400 |
| 2023 | $4,148 | $303,000 | $61,600 | $241,400 |
| 2022 | $4,096 | $246,500 | $61,600 | $184,900 |
| 2021 | $4,274 | $246,500 | $61,600 | $184,900 |
| 2020 | $4,212 | $242,900 | $60,700 | $182,200 |
| 2019 | $4,212 | $242,900 | $60,700 | $182,200 |
| 2018 | $4,032 | $242,900 | $60,700 | $182,200 |
| 2017 | $4,032 | $242,900 | $60,700 | $182,200 |
| 2016 | $3,944 | $236,000 | $34,400 | $201,600 |
| 2015 | $3,944 | $236,000 | $34,400 | $201,600 |
| 2014 | $3,814 | $224,300 | $32,700 | $191,600 |
Agents Affiliated with this Home
-
K
Seller's Agent in 2017
Kurtis Carlson
CENTURY 21 SIGNATURE-Ames
-

Buyer's Agent in 2017
Robin Good
RE/MAX at the National
28 Total Sales
-
c
Buyer's Agent in 2017
cia.rets.rgood
cia.rets.RETS_OFFICE
Map
Source: Central Iowa Board of REALTORS®
MLS Number: 47906
APN: 05-31-376-060
- 1307 Indiana Ave
- 1513 Ohio Ave
- 1422 Idaho Ave
- 1308 Idaho Ave
- 5511 Greene St
- 4716 Hutchison St
- 1105 Oklahoma Dr
- 4713 Ontario St
- 4704 Toronto St
- 1307 Florida Ave
- 1301 Florida Ave
- 5516 Greene St
- 5520 Greene St
- 5318 Greene St
- 5530 Greene St
- 5513 Greene St
- 5517 Greene St
- 4311 Ontario St
- 5825 Westfield Dr
- 5507 Greene St
- 1514 California Ave
- 1508 California Ave
- 1520 California Ave
- 1502 California Ave
- 5308 Kansas Dr
- 5235 Nevada Cir
- 5406 Kansas Dr
- 5409 Missouri St
- 1422 California Ave
- 5229 Nevada Cir
- 5302 Kansas Dr
- 5410 Kansas Dr
- 5415 Missouri St
- 1416 California Ave
- 5236 Nevada Cir
- 5408 Missouri St
- 5222 Kansas Dr
- 5321 Kansas Dr
- 5317 Kansas Dr
- 5325 Kansas Dr






