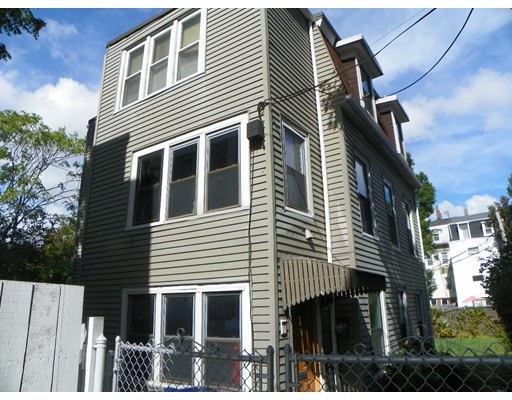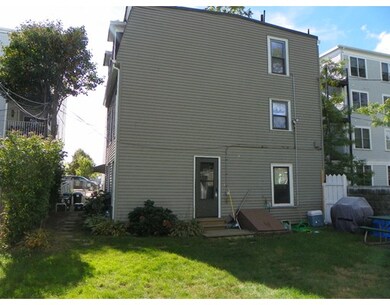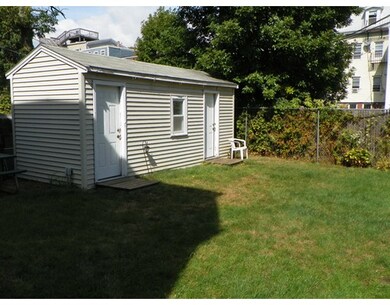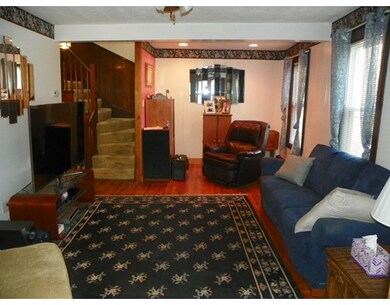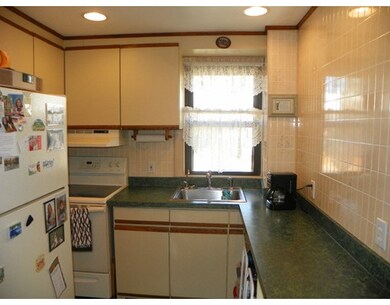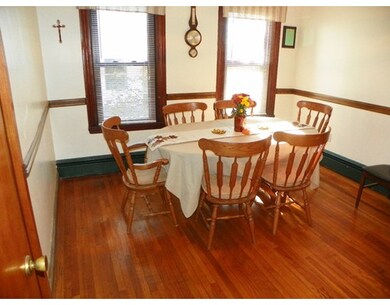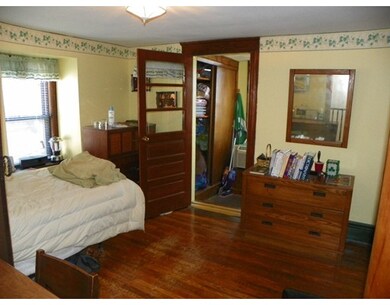
1514 Columbia Rd Unit R Boston, MA 02127
South Boston NeighborhoodAbout This Home
As of July 2016If you are LOOKING for a free standing single family home with a nice fenced backyard, waterviews, 1 car off street easement parking and a quiet setting, LOOK NO MORE! This three level, two unit dwelling, just needs your vision to convert to 1953 Sf. single family home. The location is Great! Just across from Carson beach and L Street bathhouse!
Last Agent to Sell the Property
Peter Moran
Germaine Realty LLC Listed on: 12/16/2015
Last Buyer's Agent
Peter Moran
Germaine Realty LLC Listed on: 12/16/2015
Home Details
Home Type
Single Family
Year Built
1915
Lot Details
0
Listing Details
- Lot Description: Paved Drive, Easements, Fenced/Enclosed, Level, Scenic View(s)
- Property Type: Single Family
- Commission: 2.00
- Other Agent: 1.00
- Seller Agency: 2.00
- Sub-Agency Relationship Offered: Yes
- Lead Paint: Unknown
- Special Features: None
- Property Sub Type: Detached
- Year Built: 1915
Interior Features
- Appliances: Range, Refrigerator
- Has Basement: No
- Number of Rooms: 9
- Amenities: Public Transportation, Park, Marina
- Electric: 110 Volts
- Energy: Insulated Windows
- Flooring: Wood, Vinyl / VTC
- Interior Amenities: Intercom
Exterior Features
- Roof: Rubber
- Construction: Frame
- Exterior: Vinyl
- Exterior Features: Porch - Enclosed, Patio, Cabana, Storage Shed, Screens, Fenced Yard
- Foundation: Concrete Block
- Beach Ownership: Public
- Waterview Flag: Yes
Garage/Parking
- Parking: Off-Street, Paved Driveway
- Parking Spaces: 1
Utilities
- Cooling: Window AC
- Heating: Hot Water Baseboard, Gas
- Heat Zones: 2
- Hot Water: Natural Gas
- Utility Connections: for Gas Range, for Electric Range
- Sewer: City/Town Sewer
- Water: City/Town Water
Lot Info
- Assessor Parcel Number: 07-2002
- Zoning: H-1-50
- Lot: 2002
Multi Family
- Waterview: Bay, Public, Walk to
Similar Homes in the area
Home Values in the Area
Average Home Value in this Area
Property History
| Date | Event | Price | Change | Sq Ft Price |
|---|---|---|---|---|
| 07/01/2016 07/01/16 | Sold | $725,000 | 0.0% | $371 / Sq Ft |
| 06/30/2016 06/30/16 | Sold | $725,000 | -3.3% | $371 / Sq Ft |
| 01/25/2016 01/25/16 | Pending | -- | -- | -- |
| 01/25/2016 01/25/16 | Pending | -- | -- | -- |
| 12/16/2015 12/16/15 | For Sale | $749,900 | 0.0% | $384 / Sq Ft |
| 11/17/2015 11/17/15 | Price Changed | $749,900 | -3.2% | $384 / Sq Ft |
| 10/13/2015 10/13/15 | For Sale | $775,000 | -- | $397 / Sq Ft |
Tax History Compared to Growth
Agents Affiliated with this Home
-
P
Seller's Agent in 2016
Peter Moran
Germaine Realty LLC
Map
Source: MLS Property Information Network (MLS PIN)
MLS Number: 71941896
- 521 E 8th St Unit 6
- 515 E 8th St Unit 1
- 511 E 8th St Unit 1
- 565 E 8th St (Ps4)
- 12 Springer St Unit 3
- 511 E 7th St
- 576 E 8th St
- 493 E 7th St
- 170 H St
- 496 E 7th St Unit 1
- 161 I St Unit 1
- 20 Winfield St Unit 1
- 569 E 7th St
- 561 E 6th St
- 444 E 8th St Unit 1
- 404-R K St
- 400-R K Unit 17
- 400-R K Unit 15
- 317 K St
- 400 K St Unit 3
