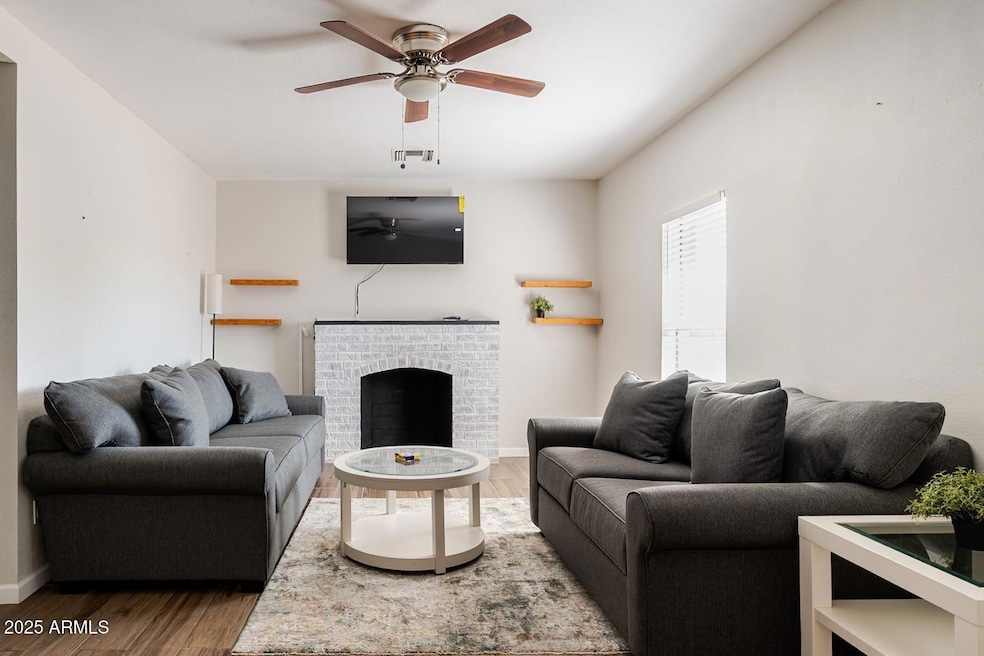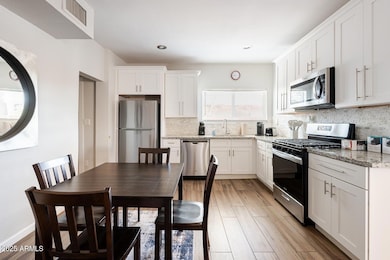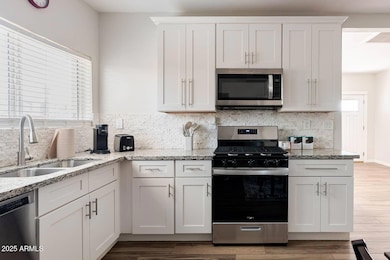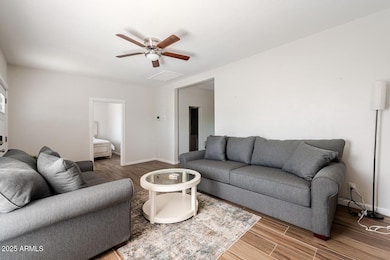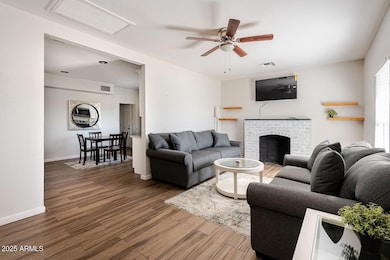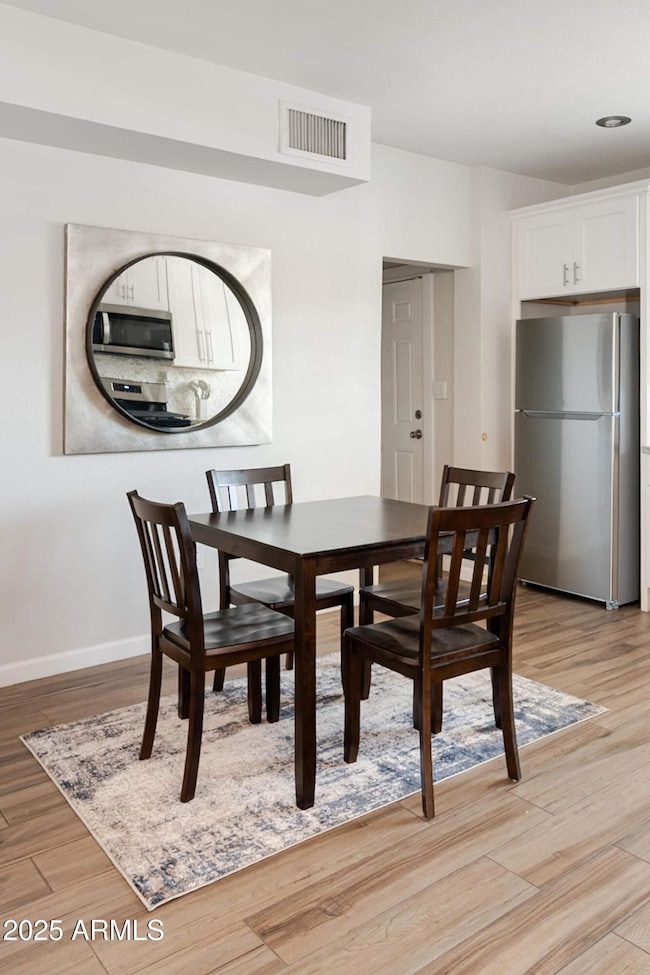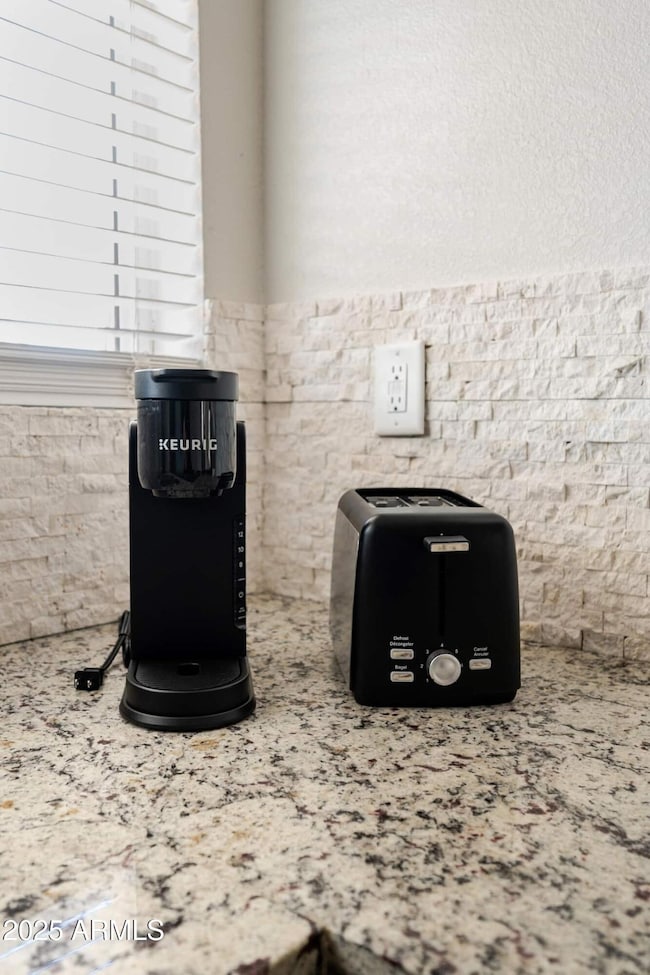1514 E Fillmore St Phoenix, AZ 85006
Garfield NeighborhoodHighlights
- The property is located in a historic district
- 1 Fireplace
- Granite Countertops
- Phoenix Coding Academy Rated A
- Furnished
- No HOA
About This Home
FULLY FURNISHED. UTILITIES INCLUDED. This updated 1926 Brick Bungalow is located in the historic Garfield District! Alley access lot. Tasteful finishes throughout, including tile floors, updated kitchen with granite counters, soft-close cabinetry, stainless appliances/gas range, and large eat-in dining space. Inviting front living room with fireplace and updated bathrooms with stylish finishes. This clean and well-maintained home is close to many of Phoenix's best-known attractions: Chase Field, Japanese Friendship Garden, Phoenix Art Museum, and the Arizona Science Center. U of A College of Medicine, ASU Downtown, Sky Harbor Airport, freeways, and several hospitals are also in close proximity.
Home Details
Home Type
- Single Family
Year Built
- Built in 1926
Lot Details
- 6,900 Sq Ft Lot
- Desert faces the front of the property
- Wood Fence
- Block Wall Fence
Home Design
- Brick Exterior Construction
- Composition Roof
Interior Spaces
- 1,212 Sq Ft Home
- 1-Story Property
- Furnished
- 1 Fireplace
Kitchen
- Eat-In Kitchen
- Gas Cooktop
- Built-In Microwave
- Granite Countertops
Flooring
- Tile
- Vinyl
Bedrooms and Bathrooms
- 4 Bedrooms
- 2 Bathrooms
Laundry
- Dryer
- Washer
Outdoor Features
- Covered Patio or Porch
Location
- Property is near bus stop
- The property is located in a historic district
Schools
- Garfield Elementary And Middle School
- North High School
Utilities
- Central Air
- Heating Available
Listing and Financial Details
- Rent includes internet, electricity, gas, water, sewer, repairs, pest control svc, linen, gardening service, garbage collection, dishes
- 1-Month Minimum Lease Term
- Tax Lot 8
- Assessor Parcel Number 116-19-195
Community Details
Overview
- No Home Owners Association
- Wallace Tract Subdivision
Pet Policy
- Pets Allowed
Map
Property History
| Date | Event | Price | List to Sale | Price per Sq Ft | Prior Sale |
|---|---|---|---|---|---|
| 01/02/2026 01/02/26 | Off Market | $3,600 | -- | -- | |
| 12/30/2025 12/30/25 | For Rent | $3,600 | 0.0% | -- | |
| 12/15/2025 12/15/25 | Price Changed | $3,600 | -5.3% | $3 / Sq Ft | |
| 11/17/2025 11/17/25 | For Rent | $3,800 | 0.0% | -- | |
| 06/15/2022 06/15/22 | Sold | $435,000 | 0.0% | $359 / Sq Ft | View Prior Sale |
| 05/12/2022 05/12/22 | For Sale | $435,000 | +56.2% | $359 / Sq Ft | |
| 02/07/2020 02/07/20 | Sold | $278,500 | +1.3% | $230 / Sq Ft | View Prior Sale |
| 01/09/2020 01/09/20 | For Sale | $274,900 | +30.9% | $227 / Sq Ft | |
| 08/17/2018 08/17/18 | Sold | $210,000 | -12.5% | $173 / Sq Ft | View Prior Sale |
| 07/17/2018 07/17/18 | Price Changed | $240,000 | -8.4% | $198 / Sq Ft | |
| 06/27/2018 06/27/18 | For Sale | $262,000 | +84.5% | $216 / Sq Ft | |
| 04/06/2016 04/06/16 | Sold | $142,000 | -5.3% | $140 / Sq Ft | View Prior Sale |
| 02/18/2016 02/18/16 | Pending | -- | -- | -- | |
| 01/19/2016 01/19/16 | Price Changed | $149,990 | +0.1% | $147 / Sq Ft | |
| 01/18/2016 01/18/16 | Price Changed | $149,900 | 0.0% | $147 / Sq Ft | |
| 12/04/2015 12/04/15 | Rented | $950 | 0.0% | -- | |
| 12/03/2015 12/03/15 | For Sale | $159,900 | 0.0% | $157 / Sq Ft | |
| 11/23/2015 11/23/15 | Price Changed | $1,000 | -7.4% | $1 / Sq Ft | |
| 11/20/2015 11/20/15 | Price Changed | $1,080 | -1.8% | $1 / Sq Ft | |
| 10/12/2015 10/12/15 | For Rent | $1,100 | +22.2% | -- | |
| 08/18/2014 08/18/14 | Rented | $900 | 0.0% | -- | |
| 08/18/2014 08/18/14 | Under Contract | -- | -- | -- | |
| 07/10/2014 07/10/14 | For Rent | $900 | -- | -- |
Source: Arizona Regional Multiple Listing Service (ARMLS)
MLS Number: 6949070
APN: 116-19-195
- 438 N 16th St
- 2145 E Taylor St Unit 11
- 1009 E Taylor St Unit 13,14,15
- 1522 E Pierce St
- 1449 E Fillmore St
- 1440 E Pierce St
- 1433 E Garfield St
- 617 N 14th St
- 1338 E Fillmore St
- 412 N 14th St
- 1421 E Roosevelt St
- 1441 E Diamond St
- 1341 E Polk St
- 1529 E Monroe St
- 414 N 13th Place
- 1430 E Diamond St
- 1211 E Fillmore St
- 1414 E Moreland St
- 1210 E Garfield St
- 33XXX N 14th St
- 1459 E Taylor St
- 1459 E Taylor St
- 1459 E Taylor St
- 1616 E Polk St
- 1421 E Fillmore St Unit 4
- 1646 E Mckinley St Unit 2
- 1525 E Diamond St Unit 1
- 1341 E Polk St Unit 103
- 322 N 13th St
- 125 N 18th St
- 1731 E Moreland St
- 1155 E Diamond St Unit 1008
- 1534 E Culver St
- 1122 E Fillmore St
- 419 N 20th St Unit 2
- 220 N 12th St
- 919 N 20th St
- 1918 E Adams St Unit 4
- 328 N 11th Place Unit D
- 1201 E Moreland St Unit 2
