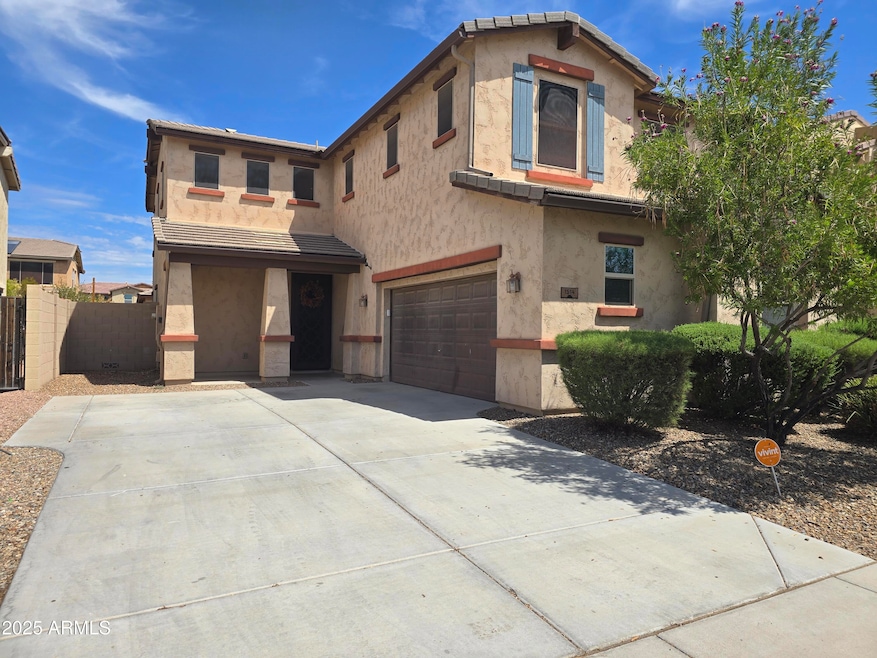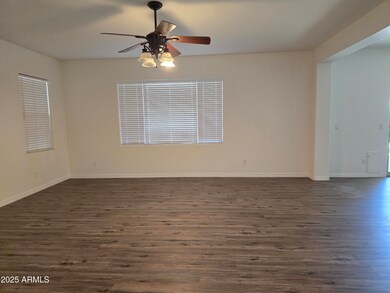1514 E Hummingbird Way Gilbert, AZ 85297
South Gilbert NeighborhoodHighlights
- Walk-In Pantry
- Eat-In Kitchen
- Tile Flooring
- Weinberg Gifted Academy Rated A
- Double Vanity
- Central Air
About This Home
If you like space, this is the house for you! Everyone gets their own room with 5 bedrooms, with one is on the first floor! No fighting over the bathroom either with 3 full bathrooms. This home has just been freshly painted and had new flooring put in throughout the home. The spacious theme continues in the kitchen with a large open island and dining area. Plus, a walk in pantry. Two large living spaces on each floor give you plenty of room. Your primary suite offers a closet big enough to be a bedroom and a bathroom with double sinks. You will love sitting outside in the backyard where you can roast some marshmallows in your fire pit. Don't worry about mowing the lawn since it has turf and low maintenance plants. This is your next home!
Home Details
Home Type
- Single Family
Est. Annual Taxes
- $2,489
Year Built
- Built in 2012
Lot Details
- 5,250 Sq Ft Lot
- Block Wall Fence
- Artificial Turf
Parking
- 2 Car Garage
Home Design
- Wood Frame Construction
- Tile Roof
- Stucco
Interior Spaces
- 2,771 Sq Ft Home
- 2-Story Property
- Ceiling Fan
Kitchen
- Eat-In Kitchen
- Walk-In Pantry
- Built-In Microwave
Flooring
- Tile
- Vinyl
Bedrooms and Bathrooms
- 5 Bedrooms
- 3 Bathrooms
- Double Vanity
Laundry
- Laundry on upper level
- 220 Volts In Laundry
- Washer Hookup
Schools
- Spectrum Elementary School
- Gilbert High Middle School
- Chandler High School
Utilities
- Central Air
- Heating Available
- Cable TV Available
Listing and Financial Details
- Property Available on 8/21/25
- $25 Move-In Fee
- 12-Month Minimum Lease Term
- $25 Application Fee
- Tax Lot 53
- Assessor Parcel Number 304-58-760
Community Details
Overview
- Property has a Home Owners Association
- Aam Association, Phone Number (602) 957-9191
- Built by Meritage
- Villages At Val Vista Phase 1 Amd Subdivision
Recreation
- Bike Trail
Map
Source: Arizona Regional Multiple Listing Service (ARMLS)
MLS Number: 6908699
APN: 304-58-760
- 1480 E Raven Ct
- 4273 S Red Rock St
- 1423 E Canary Dr
- 1481 E Lark St
- 4554 S Cobblestone St
- 1234 E Lark St
- 4759 S Granite St
- 1270 E Baranca Rd
- 1355 E Clark Dr
- 4262 S Notting Hill Dr
- 973 E Holland Park Dr
- 1123 E Buckingham Ave
- 2086 E Trigger Way
- 4640 S Quiet Way
- 983 E Rojo Way
- 4318 S Redcliffe Dr
- 4827 S Mcminn Ct
- 1332 E Cassia Ln
- 2223 E Claxton St
- 2260 E Warbler Rd
- 1297 E Birdland Dr
- 1441 E Thornton Ave
- 1500 E Melrose St
- 980 E Knightsbridge Way
- 955 E Holland Park Dr
- 1242 E Cassia Ln
- 1121 E Regent Dr
- 1705 E Nightingale Ln
- 1543 E Nightingale Ln
- 4674 S Twinleaf Dr
- 1465 E Mia Ln
- 740 E Lark St Unit 103
- 1546 E Azalea Dr
- 4111 S Silverado St
- 1537 E Indigo St
- 2450 E Lark St
- 2467 E Athena Ave
- 2266 E Willis Rd Unit CASITA
- 631 E Buckingham Ave
- 21047 S 156th St







