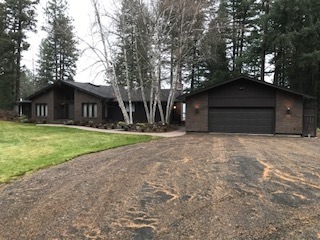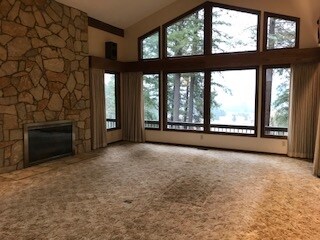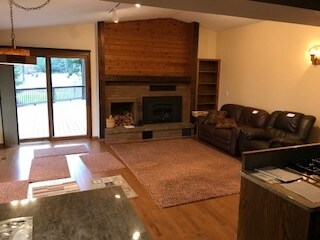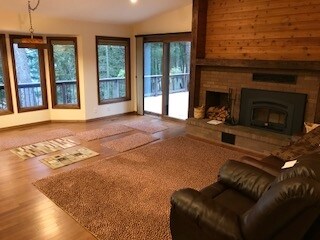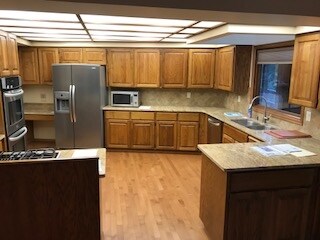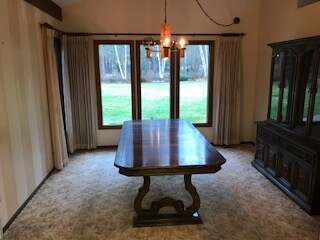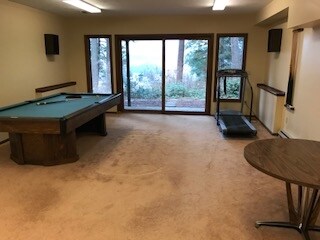
1514 E Riverview Dr Colbert, WA 99005
Dartford NeighborhoodHighlights
- RV Access or Parking
- 8.87 Acre Lot
- Secluded Lot
- Midway Elementary School Rated A-
- Mountain View
- 2 Fireplaces
About This Home
As of January 2020Sold prior to listing, one owner custom built home on 8 view acres. Daylight rancher finished on both levels. Expansive composite decking. Whitworth water. Natural gas heat, HW, FP and stove. Oversized two and a half car garage. Beautifully landscaped with curbing, sprinkler system and low volt lighting. Recent updates include kitchen, master bath and roof. Gated entrance at end of Riverview Dr.
Home Details
Home Type
- Single Family
Est. Annual Taxes
- $4,715
Year Built
- Built in 1980
Lot Details
- 8.87 Acre Lot
- Cul-De-Sac
- Secluded Lot
- Partial Sprinkler System
- Hillside Location
- Landscaped with Trees
Property Views
- Mountain
- Territorial
Home Design
- Brick Exterior Construction
- Composition Roof
- Cedar Siding
Interior Spaces
- 5,098 Sq Ft Home
- 1-Story Property
- 2 Fireplaces
- Fireplace Features Masonry
- Gas Fireplace
- Great Room
- Family Room Off Kitchen
- Family Room with entrance to outdoor space
- Separate Formal Living Room
- Formal Dining Room
- Den
- Security Lights
Kitchen
- Eat-In Kitchen
- Breakfast Bar
- <<builtInRangeToken>>
- <<microwave>>
- Dishwasher
- Disposal
Bedrooms and Bathrooms
- 5 Bedrooms
- Walk-In Closet
- 4 Bathrooms
- Dual Vanity Sinks in Primary Bathroom
Laundry
- Dryer
- Washer
Basement
- Basement Fills Entire Space Under The House
- Exterior Basement Entry
- Recreation or Family Area in Basement
- Basement with some natural light
Parking
- 2 Car Attached Garage
- Oversized Parking
- Workshop in Garage
- Garage Door Opener
- RV Access or Parking
Utilities
- Forced Air Heating and Cooling System
- High-Efficiency Furnace
- Heating System Uses Gas
- 400 Amp
- Gas Available at Street
- Gas Water Heater
- Septic System
Community Details
- Building Patio
- Community Deck or Porch
Listing and Financial Details
- Assessor Parcel Number 37213.1508
Ownership History
Purchase Details
Home Financials for this Owner
Home Financials are based on the most recent Mortgage that was taken out on this home.Purchase Details
Home Financials for this Owner
Home Financials are based on the most recent Mortgage that was taken out on this home.Similar Homes in the area
Home Values in the Area
Average Home Value in this Area
Purchase History
| Date | Type | Sale Price | Title Company |
|---|---|---|---|
| Warranty Deed | $585,000 | Spokane County Title Company | |
| Warranty Deed | $455,000 | Ticor Title Company |
Mortgage History
| Date | Status | Loan Amount | Loan Type |
|---|---|---|---|
| Open | $617,000 | New Conventional | |
| Closed | $617,000 | New Conventional | |
| Closed | $150,000 | Credit Line Revolving | |
| Closed | $497,250 | New Conventional | |
| Previous Owner | $318,937 | VA |
Property History
| Date | Event | Price | Change | Sq Ft Price |
|---|---|---|---|---|
| 01/30/2020 01/30/20 | Sold | $585,000 | 0.0% | $115 / Sq Ft |
| 12/18/2019 12/18/19 | Pending | -- | -- | -- |
| 12/13/2019 12/13/19 | For Sale | $585,000 | 0.0% | $115 / Sq Ft |
| 12/13/2019 12/13/19 | Price Changed | $585,000 | +1.7% | $115 / Sq Ft |
| 11/29/2019 11/29/19 | Pending | -- | -- | -- |
| 11/25/2019 11/25/19 | For Sale | $575,000 | +26.4% | $113 / Sq Ft |
| 12/06/2017 12/06/17 | Sold | $455,000 | 0.0% | $89 / Sq Ft |
| 11/30/2017 11/30/17 | Pending | -- | -- | -- |
| 11/30/2017 11/30/17 | For Sale | $455,000 | -- | $89 / Sq Ft |
Tax History Compared to Growth
Tax History
| Year | Tax Paid | Tax Assessment Tax Assessment Total Assessment is a certain percentage of the fair market value that is determined by local assessors to be the total taxable value of land and additions on the property. | Land | Improvement |
|---|---|---|---|---|
| 2025 | $7,411 | $690,480 | $146,580 | $543,900 |
| 2024 | $7,411 | $732,780 | $134,580 | $598,200 |
| 2023 | $7,498 | $736,250 | $120,550 | $615,700 |
| 2022 | $6,725 | $826,150 | $114,250 | $711,900 |
| 2021 | $5,859 | $553,800 | $91,400 | $462,400 |
| 2020 | $5,585 | $500,700 | $91,400 | $409,300 |
| 2019 | $5,240 | $440,580 | $78,380 | $362,200 |
| 2018 | $5,315 | $380,780 | $78,380 | $302,400 |
Agents Affiliated with this Home
-
Randy Wells

Seller's Agent in 2020
Randy Wells
Windermere City Group
(509) 979-7400
15 in this area
242 Total Sales
-
Brandi Graham-Snow

Buyer's Agent in 2020
Brandi Graham-Snow
Windermere North
(509) 435-7674
10 in this area
213 Total Sales
-
Brad Spears

Seller's Agent in 2017
Brad Spears
Home Sales Spokane
(509) 994-8709
4 in this area
88 Total Sales
Map
Source: Spokane Association of REALTORS®
MLS Number: 201727812
APN: 37213.1508
- 1225 E Paske Rd
- 1218 E Paske Rd
- 18097 N Morton Ct
- 18096 N Morton Ct
- 17221 N Little Spokane Dr
- 18185 N Morton Dr
- 18191 N Morton Dr
- 18034 N Morton Dr
- 18066 N Morton Dr
- 18124 N Morton Dr
- 18035 N Morton Dr
- 704 E Canterbury Ln
- 721 E Canterbury Ln
- 16785 N Wellington Rd
- 16749 N Wellington Rd
- 16719 N Wellington Rd
- 16609 N Columbus Dr
- 1335 E Carriage Ct
- 726 E Colbert Rd
- 1611 E Heritage Ln
