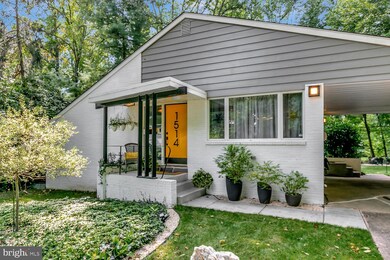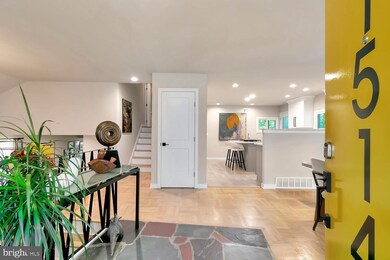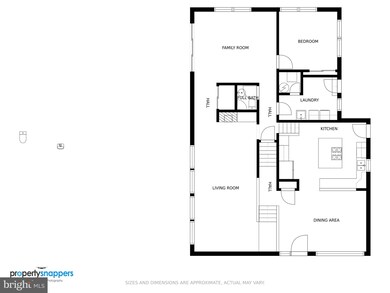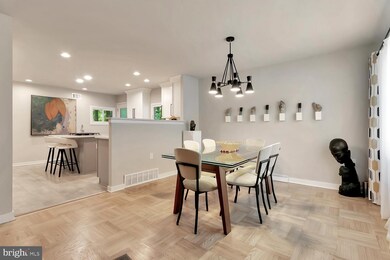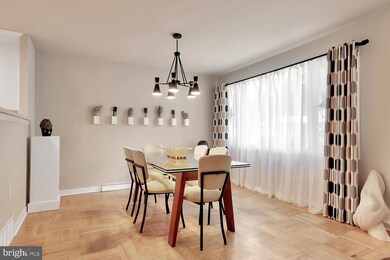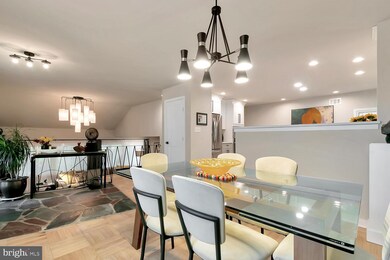
1514 Emory Rd Wilmington, DE 19803
Carrcroft NeighborhoodHighlights
- 1 Fireplace
- Community Pool
- Living Room
- No HOA
- Patio
- En-Suite Primary Bedroom
About This Home
As of November 2021Mid-century modern homes are a sought after commodity and this turn-key home is no exception. Maintaining the original period details, this home has been completely renovated with all the modern amenities you expect including a brand new eat-in kitchen with stainless steel appliances and quartz counters, 4 new full baths, refinished original hardwood floors, updated plumbing & neutrally painted interior and exterior. This large 4BD, 4BA split-level home provides a desirable open & airy floor plan, with a cathedral ceiling in the main living room, cozy fireplace area, generously sized rooms, large closets with custom closet systems plus an abundance of storage. Each bedroom has a dedicated bathroom with the primary being the largest with a walk-in closet and large en-suite bathroom with a double vanity and generous shower. A fourth bedroom with full bath just across the hall is on the main floor level and makes for a perfect guest suite, office or potential in-law suite. Keep things clean and organized in the mudroom with side entrance and laundry. The semi-finished basement, just off the kitchen and living spaces, provides a perfect separate space for a home studio, office, playroom or workshop. Outside, the current owners freshly landscaped with stacked stone & gravel accents that complement the modernized classic aesthetic and enhances the curb appeal. Leading from the rear living area is a private side patio with a Japanese garden and freshly planted area with a water feature. Venture into the large open lawn and cuddle up to a fire in the fire pit area that creates an additional outdoor living space. A convenient N. Wilmington location close to shopping, parks & trails, dining & easy commutes to Downtown Wilmington or Philadelphia. This home is a must see and is a great investment in a rare mid-century modern gem.
Last Agent to Sell the Property
Patterson-Schwartz - Greenville Listed on: 09/17/2021

Home Details
Home Type
- Single Family
Est. Annual Taxes
- $2,667
Year Built
- Built in 1958
Lot Details
- 0.25 Acre Lot
- Lot Dimensions are 90.00 x 120.00
- Property is zoned NC6.5
Home Design
- Split Level Home
- Brick Exterior Construction
- Block Foundation
Interior Spaces
- 2,400 Sq Ft Home
- Property has 3 Levels
- 1 Fireplace
- Family Room
- Living Room
- Dining Room
- Partial Basement
Bedrooms and Bathrooms
- En-Suite Primary Bedroom
Parking
- 2 Parking Spaces
- 2 Attached Carport Spaces
Outdoor Features
- Patio
Utilities
- Forced Air Heating and Cooling System
- Natural Gas Water Heater
Listing and Financial Details
- Tax Lot 290
- Assessor Parcel Number 06-093.00-290
Community Details
Overview
- No Home Owners Association
- $3 Other Monthly Fees
- Green Acres Subdivision
Recreation
- Community Pool
Ownership History
Purchase Details
Home Financials for this Owner
Home Financials are based on the most recent Mortgage that was taken out on this home.Purchase Details
Home Financials for this Owner
Home Financials are based on the most recent Mortgage that was taken out on this home.Purchase Details
Home Financials for this Owner
Home Financials are based on the most recent Mortgage that was taken out on this home.Purchase Details
Purchase Details
Similar Homes in Wilmington, DE
Home Values in the Area
Average Home Value in this Area
Purchase History
| Date | Type | Sale Price | Title Company |
|---|---|---|---|
| Deed | -- | None Available | |
| Deed | $375,000 | None Available | |
| Deed | -- | None Available | |
| Interfamily Deed Transfer | -- | None Available | |
| Interfamily Deed Transfer | -- | None Available |
Mortgage History
| Date | Status | Loan Amount | Loan Type |
|---|---|---|---|
| Open | $391,200 | New Conventional | |
| Previous Owner | $174,999 | New Conventional |
Property History
| Date | Event | Price | Change | Sq Ft Price |
|---|---|---|---|---|
| 11/17/2021 11/17/21 | Sold | $489,000 | +6.3% | $204 / Sq Ft |
| 09/20/2021 09/20/21 | Pending | -- | -- | -- |
| 09/17/2021 09/17/21 | For Sale | $459,900 | +22.6% | $192 / Sq Ft |
| 09/19/2019 09/19/19 | Sold | $375,000 | 0.0% | $156 / Sq Ft |
| 07/12/2019 07/12/19 | Pending | -- | -- | -- |
| 07/11/2019 07/11/19 | For Sale | $375,000 | +70.1% | $156 / Sq Ft |
| 03/28/2019 03/28/19 | Sold | $220,500 | +0.2% | $92 / Sq Ft |
| 03/11/2019 03/11/19 | Pending | -- | -- | -- |
| 03/11/2019 03/11/19 | For Sale | $220,000 | -- | $92 / Sq Ft |
Tax History Compared to Growth
Tax History
| Year | Tax Paid | Tax Assessment Tax Assessment Total Assessment is a certain percentage of the fair market value that is determined by local assessors to be the total taxable value of land and additions on the property. | Land | Improvement |
|---|---|---|---|---|
| 2024 | $2,870 | $75,400 | $13,900 | $61,500 |
| 2023 | $2,623 | $75,400 | $13,900 | $61,500 |
| 2022 | $2,667 | $75,400 | $13,900 | $61,500 |
| 2021 | $2,667 | $75,400 | $13,900 | $61,500 |
| 2020 | $2,668 | $75,400 | $13,900 | $61,500 |
| 2019 | $2,589 | $71,700 | $13,900 | $57,800 |
| 2018 | $50 | $71,700 | $13,900 | $57,800 |
| 2017 | $1,885 | $71,700 | $13,900 | $57,800 |
| 2016 | $1,885 | $71,700 | $13,900 | $57,800 |
| 2015 | -- | $71,700 | $13,900 | $57,800 |
| 2014 | $1,693 | $71,700 | $13,900 | $57,800 |
Agents Affiliated with this Home
-
Amy Lacy Powalski

Seller's Agent in 2021
Amy Lacy Powalski
Patterson Schwartz
(302) 529-2645
14 in this area
178 Total Sales
-
Victoria Lawson

Buyer's Agent in 2021
Victoria Lawson
Long & Foster
(302) 743-2925
4 in this area
150 Total Sales
-
Kate Bianchino

Seller's Agent in 2019
Kate Bianchino
Patterson Schwartz
(302) 598-8792
8 in this area
90 Total Sales
Map
Source: Bright MLS
MLS Number: DENC2007314
APN: 06-093.00-290
- 1224 Grinnell Rd
- 1501 Marsh Rd
- 1900 Beechwood Dr
- 1219 Evergreen Rd
- 1206 Mayfield Rd
- 1208 Bruce Rd
- 2009 Veale Rd
- 847 Parkside Blvd
- 409 Rowland Park Blvd
- 29 Marsh Woods Ln
- 1250 Faun Rd
- 500 Silverside Rd
- 1211 Crestover Rd
- 1810 Garfield Ave
- 1904 Garfield Ave
- 1903 Gravers Ln
- 103 Baynard Blvd
- 13 Newark Union Public Rd
- 303 Smyrna Ave
- 814 Naudain Ave

