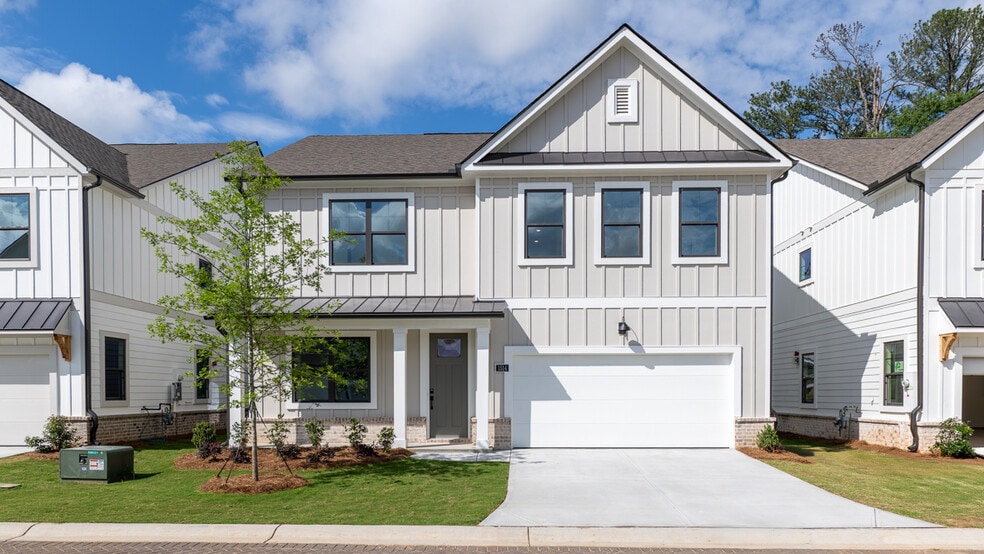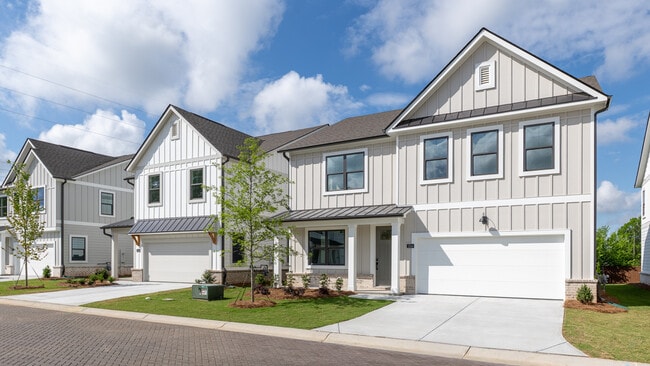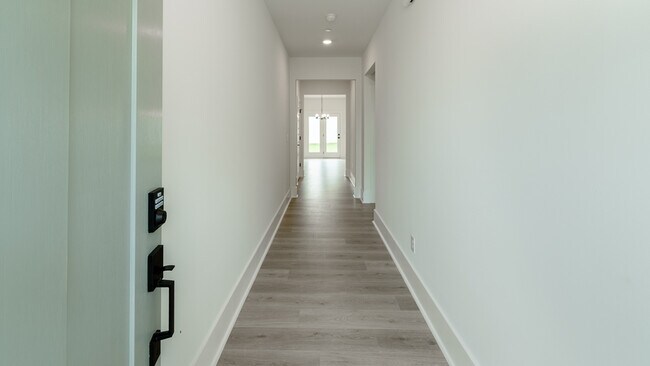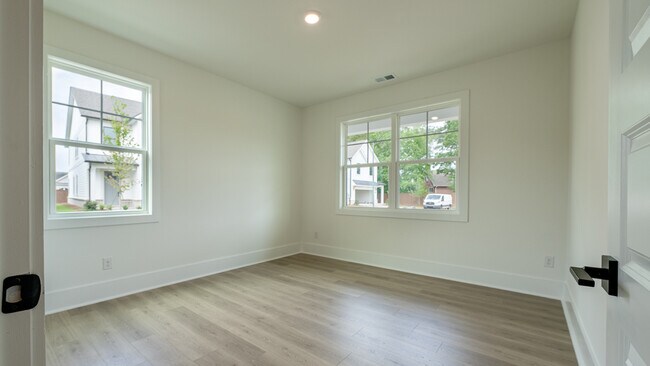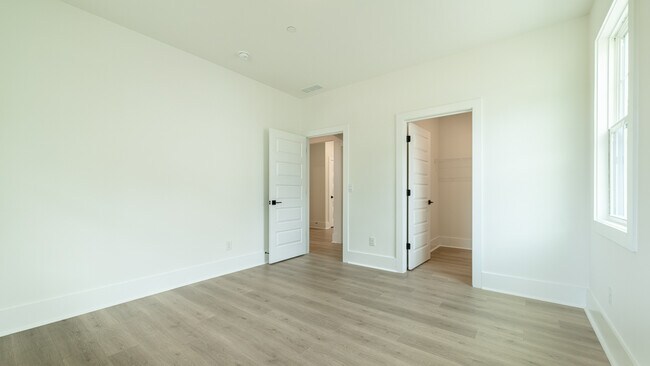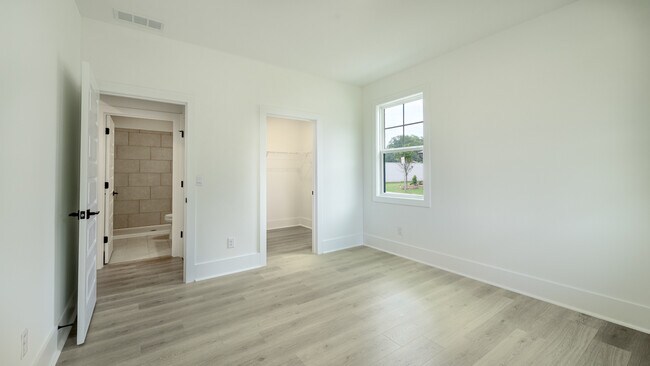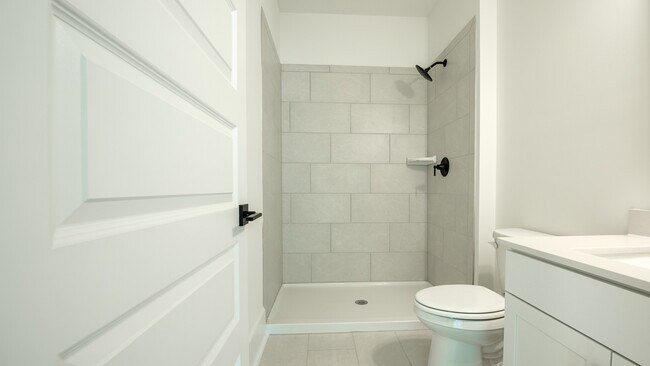
1514 Gatekeeper Terrace Marietta, GA 30066
The Village at Sandy PlainsHighlights
- New Construction
- Gated Community
- Community Pool
- Kincaid Elementary School Rated A
- Clubhouse
- Park
About This Home
Discover modern living at its finest with The Hanover plan, available now at The Villages at Sandy Plains. This thoughtfully designed two-story home offers five bedrooms, three baths, and a two-car garage, providing the perfect balance of space, comfort, and versatility for growing families or those who love to entertain. Step inside and be welcomed by a flexible front room ideal for a home office, playroom, or additional sitting area. The main level features luxury vinyl plank (LVP) flooring, blending style and durability for high-traffic areas. The open-concept kitchen boasts sleek countertops, modern appliances, and abundant workspace, seamlessly flowing into a spacious living area. Adjacent, the dining space overlooks the backyard—perfect for memorable family meals. A standout feature of The Hanover is a main-level bedroom and full bath, ideal for guests or multi-generational living. Upstairs, a versatile loft provides room for a media center or study area. The luxurious primary suite features a serene sitting area, two expansive walk-in closets, and a spa-inspired bath with dual vanities and a separate shower. Three additional bedrooms and a full bath complete the upper floor. With its spacious layout and flexible design, The Hanover plan offers everything you need in a modern new home. Call today to schedule your private tour!
Sales Office
| Monday - Tuesday |
10:00 AM - 5:00 PM
|
| Wednesday |
12:00 PM - 5:00 PM
|
| Thursday - Saturday |
10:00 AM - 5:00 PM
|
| Sunday |
12:00 PM - 5:00 PM
|
Home Details
Home Type
- Single Family
Parking
- 2 Car Garage
Home Design
- New Construction
Interior Spaces
- 2-Story Property
Bedrooms and Bathrooms
- 5 Bedrooms
- 3 Full Bathrooms
Community Details
Recreation
- Community Pool
- Park
Additional Features
- Clubhouse
- Gated Community
Map
Other Move In Ready Homes in The Village at Sandy Plains
About the Builder
- The Village at Sandy Plains
- 0 Oland Cir Unit 10570943
- 0000 Oland Cir
- 2201 Lessie Maude Dr
- 2112 Allgood Rd
- 1748 Brown Cir
- 1756 Brown Cir
- 721 Ruby St
- Toll Brothers at East Cobb Walk - Sapphire Collection
- 943 Crestmanor Dr
- 939 Crestmanor Dr
- 931 Crestmanor Dr
- 935 Crestmanor Dr
- 923 Crestmanor Dr
- 1941 Pine Bluff
- 1059 Grist Mill Dr
- 1070 Grist Mill Dr
- Toll Brothers at East Cobb Walk - Emerald Collection
- 2686 Evers Dr NE Unit 91
- 2540 Stoney Brook Ln NE
