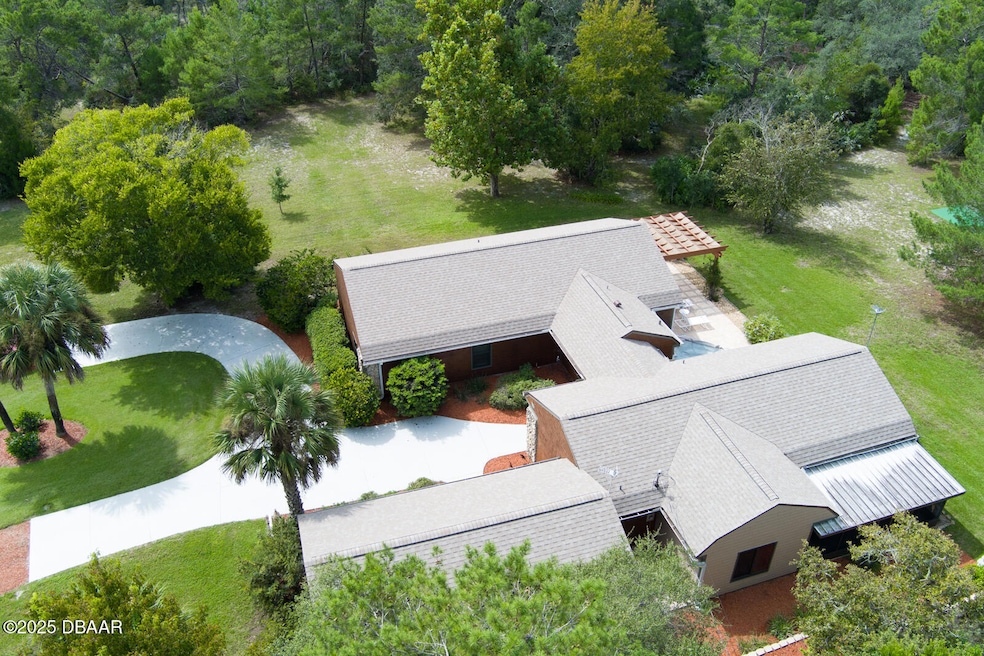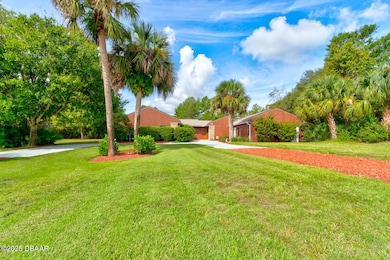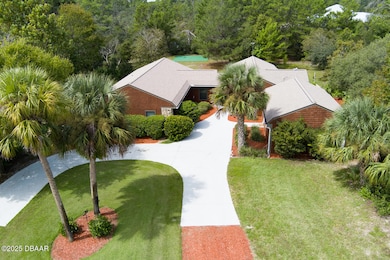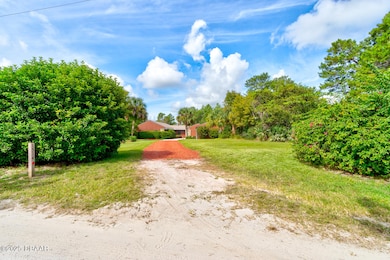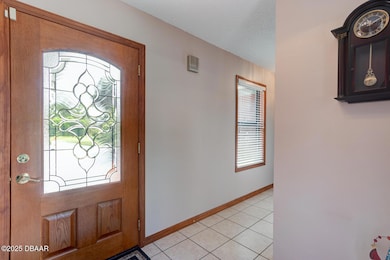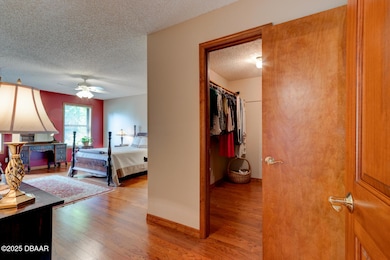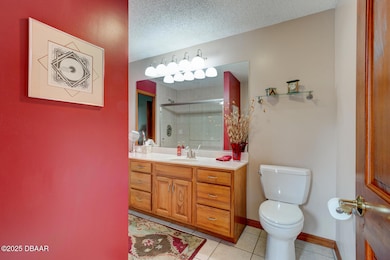1514 Lewis Ln New Smyrna Beach, FL 32168
Sugar Mill NeighborhoodEstimated payment $4,125/month
Total Views
2,697
4
Beds
2.5
Baths
2,818
Sq Ft
$262
Price per Sq Ft
Highlights
- Barn
- View of Trees or Woods
- Open Floorplan
- In Ground Spa
- 2.5 Acre Lot
- Deck
About This Home
The information provided herein is deemed reliable but not guaranteed. Buyers are encouraged to independently verify all details, including property size, room dimensions, features, and any other material facts, prior to making a purchase decision. Please provide the feedback if shown, leave a business card on counter
Listing Agent
Coastal Partners Real Estate License #3130383 Listed on: 11/14/2025
Home Details
Home Type
- Single Family
Est. Annual Taxes
- $2,666
Year Built
- Built in 1984 | Remodeled
Lot Details
- 2.5 Acre Lot
- Property fronts a private road
- East Facing Home
- Zoning described as Zoned for Horses
Parking
- Circular Driveway
Home Design
- Slab Foundation
- Frame Construction
- Shingle Roof
- Wood Siding
Interior Spaces
- 2,818 Sq Ft Home
- 1-Story Property
- Open Floorplan
- Ceiling Fan
- Family Room
- Living Room
- Dining Room
- Views of Woods
- Security System Leased
Kitchen
- Electric Range
- Microwave
- Dishwasher
Flooring
- Wood
- Carpet
- Tile
Bedrooms and Bathrooms
- 4 Bedrooms
- Walk-In Closet
- Primary bathroom on main floor
Laundry
- Laundry Room
- Laundry on main level
- Dryer
- Washer
Outdoor Features
- In Ground Spa
- Deck
- Patio
- Shed
- Rear Porch
Utilities
- Central Heating and Cooling System
- Private Water Source
- Agricultural Well Water Source
- Well
- Water Softener is Owned
- Septic Tank
- Private Sewer
Additional Features
- Suburban Location
- Barn
Community Details
- No Home Owners Association
Listing and Financial Details
- Homestead Exemption
- Assessor Parcel Number 7303-00-03-0060
Map
Create a Home Valuation Report for This Property
The Home Valuation Report is an in-depth analysis detailing your home's value as well as a comparison with similar homes in the area
Home Values in the Area
Average Home Value in this Area
Tax History
| Year | Tax Paid | Tax Assessment Tax Assessment Total Assessment is a certain percentage of the fair market value that is determined by local assessors to be the total taxable value of land and additions on the property. | Land | Improvement |
|---|---|---|---|---|
| 2025 | $2,592 | $194,914 | -- | -- |
| 2024 | $2,592 | $188,469 | -- | -- |
| 2023 | $2,592 | $182,980 | $0 | $0 |
| 2022 | $2,545 | $177,650 | $0 | $0 |
| 2021 | $2,614 | $172,476 | $0 | $0 |
| 2020 | $2,573 | $170,095 | $0 | $0 |
| 2019 | $2,749 | $166,271 | $0 | $0 |
| 2018 | $2,845 | $163,171 | $0 | $0 |
| 2017 | $2,834 | $159,815 | $0 | $0 |
| 2016 | $2,907 | $156,528 | $0 | $0 |
| 2015 | $2,977 | $155,440 | $0 | $0 |
| 2014 | $2,935 | $154,206 | $0 | $0 |
Source: Public Records
Property History
| Date | Event | Price | List to Sale | Price per Sq Ft |
|---|---|---|---|---|
| 09/29/2025 09/29/25 | For Sale | $739,000 | -- | $262 / Sq Ft |
Source: Daytona Beach Area Association of REALTORS®
Purchase History
| Date | Type | Sale Price | Title Company |
|---|---|---|---|
| Deed | $118,900 | -- | |
| Deed | $100 | -- | |
| Deed | $22,000 | -- | |
| Deed | $100 | -- | |
| Deed | $30,000 | -- |
Source: Public Records
Source: Daytona Beach Area Association of REALTORS®
MLS Number: 1220009
APN: 7303-00-03-0060
Nearby Homes
- 507 Boxwood Ln
- 374 Gleneagles Dr
- 806 Silk Oak Ct
- 627 Saint Andrews Cir
- 3033 Turnbull Bay Rd
- 417 Gleneagles Dr
- 431 Gleneagles Dr
- 166 Turnberry Cir
- 906 Arrowroot Ct
- 1800 Rendy Rd
- 2612 Turnbull Bay Rd
- 203 Prestwick Dr
- 2665 Old Smyrna Trail
- 209 Bromely Cir
- 915 Club House Blvd
- 1090 Red Maple Way
- 1100 Loch Linnhe Ct
- 2576 Shilo Glynn Ln
- 3106 Crossing Pine Ln
- 1009 Stagger Bush Place
- 340 Troon Ct
- 149 Club House Blvd Unit 149
- 205 Club House Blvd
- 156 Live Oak Ct
- 915 Noble Run
- 3012 Trubs Trace
- 606 Tortuga Ct
- 3022 Neverland Dr
- 3008 Neverland Dr
- 2841 Neverland Dr
- 3003 Gibraltar Blvd
- 2847 Neverland Dr
- 573 Armoyan Way
- 2988 Gibraltar Blvd
- 2549 Clarendon Ave
- 2625 Nordman Ave
- 2775 Star Coral Ln
- 441 White Coral Ln
- 1250 Kenard St
- 55 Lake Fairgreen Cir
