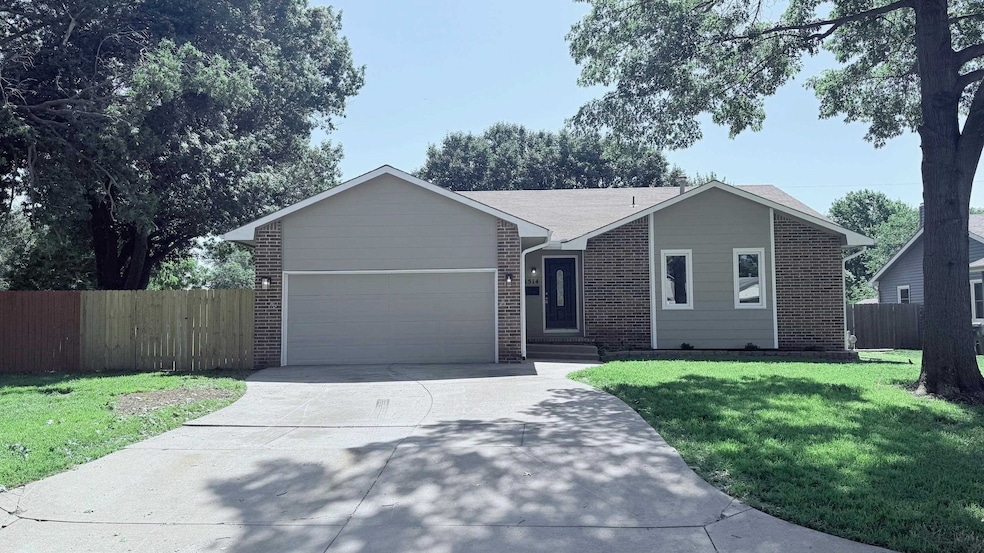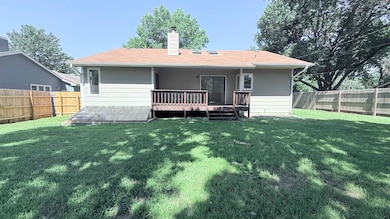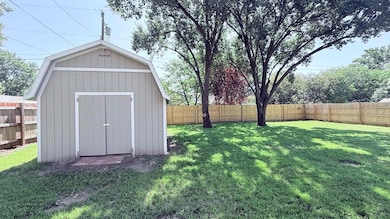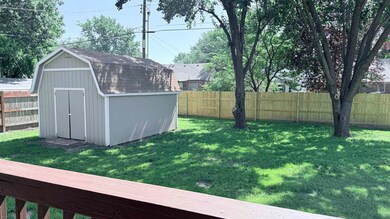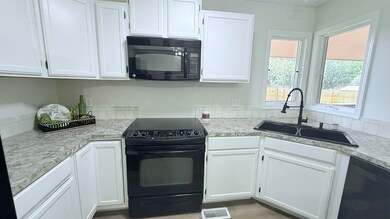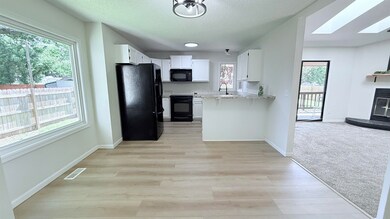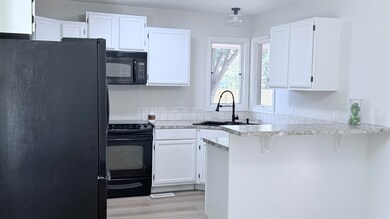
1514 N Gow St Wichita, KS 67203
Northwest Big River NeighborhoodEstimated payment $1,633/month
Highlights
- No HOA
- Eat-In Kitchen
- Living Room
- Covered patio or porch
- Covered Deck
- 1-Story Property
About This Home
***Price Improvement*** ***Motivated Seller*** Come and make this wonderful, newly rejuvenated 4 Br/3 Ba Ranch house your forever home! New carpet throughout the bedrooms and living room as well as the basement. New luxury vinyl tile in the kitchen and bathrooms. All new light fixtures and ceiling fans throughout. Upstairs bathrooms with new vanities, toilets, and shower inserts. This home has a living room with a wood burning fireplace and new skylights. The basement features a large family room with new carpet and a wet bar as well as a bedroom and a full bath. There is a large storage area in the basement with shelving included. There is a large deck off the living room and Master Bedroom. Large backyard which includes a huge shed.
Home Details
Home Type
- Single Family
Est. Annual Taxes
- $2,321
Year Built
- Built in 1987
Lot Details
- 9,148 Sq Ft Lot
Parking
- 2 Car Garage
Home Design
- Composition Roof
Interior Spaces
- 1-Story Property
- Living Room
- Natural lighting in basement
Kitchen
- Eat-In Kitchen
- <<microwave>>
- Dishwasher
- Disposal
Flooring
- Carpet
- Luxury Vinyl Tile
Bedrooms and Bathrooms
- 4 Bedrooms
- 3 Full Bathrooms
Outdoor Features
- Covered Deck
- Covered patio or porch
Schools
- Ok Elementary School
- North High School
Utilities
- Forced Air Heating and Cooling System
- Heating System Uses Natural Gas
Community Details
- No Home Owners Association
- Northwest Subdivision
Listing and Financial Details
- Assessor Parcel Number 087131120340100800
Map
Home Values in the Area
Average Home Value in this Area
Tax History
| Year | Tax Paid | Tax Assessment Tax Assessment Total Assessment is a certain percentage of the fair market value that is determined by local assessors to be the total taxable value of land and additions on the property. | Land | Improvement |
|---|---|---|---|---|
| 2025 | $2,326 | $23,104 | $4,543 | $18,561 |
| 2023 | $2,326 | $20,137 | $2,254 | $17,883 |
| 2022 | $2,029 | $18,355 | $2,128 | $16,227 |
| 2021 | $1,955 | $17,159 | $2,128 | $15,031 |
| 2020 | $1,831 | $16,032 | $2,128 | $13,904 |
| 2019 | $1,762 | $15,411 | $2,128 | $13,283 |
| 2018 | $1,602 | $14,007 | $1,771 | $12,236 |
| 2017 | $1,603 | $0 | $0 | $0 |
| 2016 | $1,528 | $0 | $0 | $0 |
| 2015 | $1,516 | $0 | $0 | $0 |
| 2014 | $1,533 | $0 | $0 | $0 |
Property History
| Date | Event | Price | Change | Sq Ft Price |
|---|---|---|---|---|
| 07/03/2025 07/03/25 | Pending | -- | -- | -- |
| 06/27/2025 06/27/25 | Price Changed | $259,900 | -1.5% | $113 / Sq Ft |
| 06/24/2025 06/24/25 | For Sale | $263,900 | 0.0% | $114 / Sq Ft |
| 06/22/2025 06/22/25 | Pending | -- | -- | -- |
| 06/19/2025 06/19/25 | For Sale | $263,900 | -- | $114 / Sq Ft |
Purchase History
| Date | Type | Sale Price | Title Company |
|---|---|---|---|
| Special Warranty Deed | $132,426 | Timios | |
| Special Warranty Deed | $132,426 | Timios | |
| Sheriffs Deed | -- | None Listed On Document | |
| Quit Claim Deed | -- | None Listed On Document | |
| Warranty Deed | -- | Lawyers Title Ins Corp | |
| Warranty Deed | -- | Columbian Natl Title Ins Co |
Mortgage History
| Date | Status | Loan Amount | Loan Type |
|---|---|---|---|
| Open | $392,900 | New Conventional | |
| Previous Owner | $25,253 | FHA | |
| Previous Owner | $111,568 | FHA | |
| Previous Owner | $118,250 | New Conventional | |
| Previous Owner | $69,000 | No Value Available |
Similar Homes in Wichita, KS
Source: South Central Kansas MLS
MLS Number: 657265
APN: 131-12-0-34-01-008.00
- 1544 N Joann St
- 1542 N Pleasantview Dr
- 2920 W 16th St N
- 1131 N Gow St
- 1626 N West St
- 1828 N Custer St
- 1401 N Lynnhurst Ave
- 1813 N Kessler St
- 1842 N Clayton Ave
- 3526 W Del Sienno St
- 1950 N Westridge Dr
- 1006 N Custer Ave
- 1544 N Sedgwick St
- 1426 N West Lynn Ave
- 2404 W 13th St N
- 2908 W 9th St N
- 2047 N Westridge Dr
- 4002 W Edminster St
- 3015 W River Park Dr
- 4406 W 17th St N
