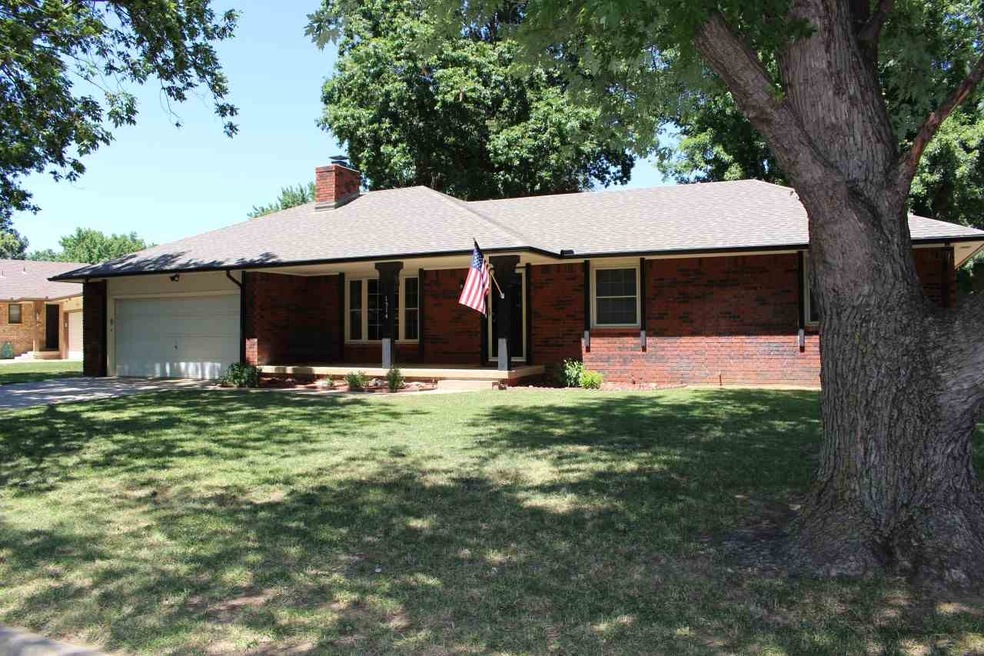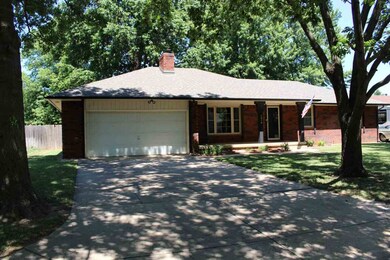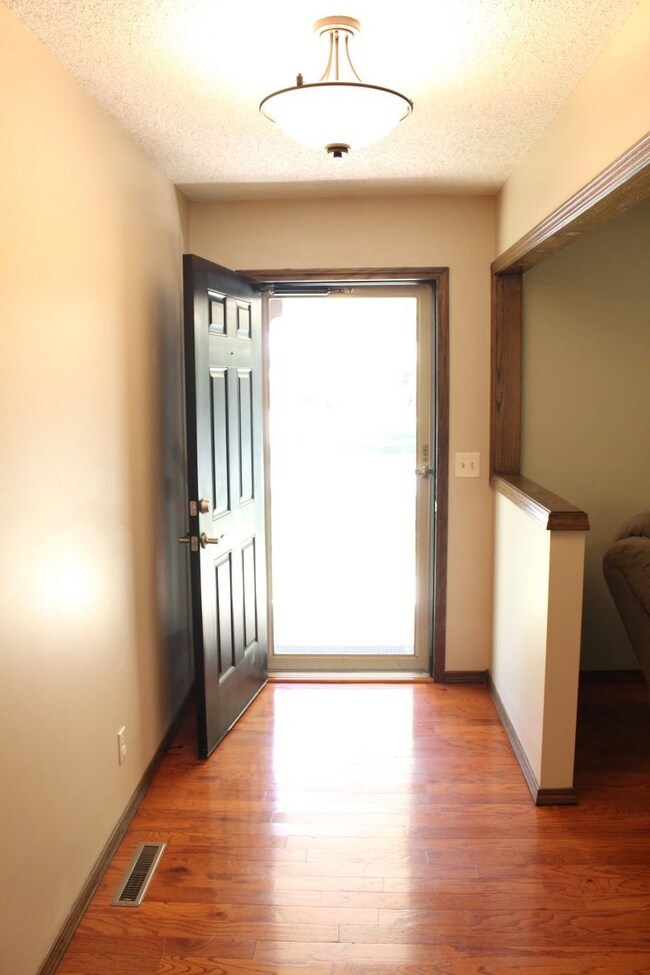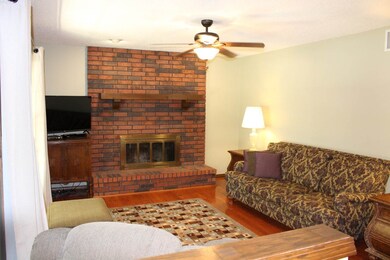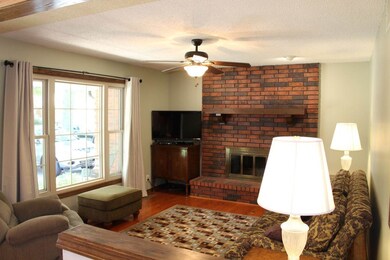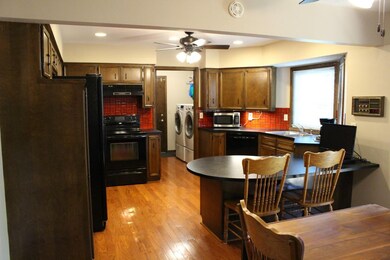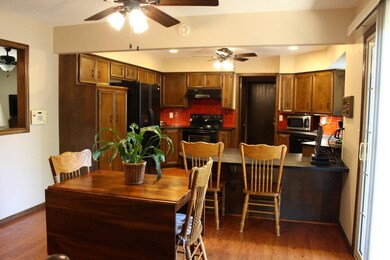
1514 N Mars St Wichita, KS 67212
Far West Wichita NeighborhoodEstimated Value: $259,910 - $288,000
Highlights
- Ranch Style House
- Wood Flooring
- 2 Car Attached Garage
- Maize South Elementary School Rated A-
- Home Office
- Brick or Stone Mason
About This Home
As of August 2019Move in Ready Home in the Westlink area in Maize South Schools. This 3 Bedroom 3 bath All Brick House has many upgrades. Roof, HVAC and Hot water heater all replaced in 2017. Windows, Ceiling fans, engineered hard wood flooring all upgraded in last three years. The house has 3 bedrooms and two baths up with Main floor laundry right off the garage. The master bedroom features it's own bathroom with a tiled shower. This two car garage is oversized. Relax in the afternoon as you grill or watch the kids with this east facing large back yard with a large patio with fenced in yard.
Home Details
Home Type
- Single Family
Est. Annual Taxes
- $2,220
Year Built
- Built in 1979
Lot Details
- 9,598 Sq Ft Lot
- Wood Fence
Home Design
- Ranch Style House
- Brick or Stone Mason
- Composition Roof
Interior Spaces
- Ceiling Fan
- Wood Burning Fireplace
- Fireplace With Gas Starter
- Attached Fireplace Door
- Window Treatments
- Family Room
- Living Room with Fireplace
- Combination Kitchen and Dining Room
- Home Office
- Wood Flooring
- Storm Doors
Kitchen
- Breakfast Bar
- Oven or Range
- Electric Cooktop
- Range Hood
- Microwave
- Dishwasher
- Disposal
Bedrooms and Bathrooms
- 3 Bedrooms
- Walk-In Closet
- 3 Full Bathrooms
- Shower Only
Laundry
- Laundry on main level
- Sink Near Laundry
- 220 Volts In Laundry
Finished Basement
- Basement Fills Entire Space Under The House
- Bedroom in Basement
- Finished Basement Bathroom
- Basement Storage
- Basement Windows
Parking
- 2 Car Attached Garage
- Garage Door Opener
Outdoor Features
- Patio
- Rain Gutters
Schools
- Maize
- Maize South Middle School
- Maize South High School
Utilities
- Forced Air Heating and Cooling System
- Heating System Uses Gas
Community Details
- Westlink Subdivision
Listing and Financial Details
- Assessor Parcel Number 00233-315
Ownership History
Purchase Details
Purchase Details
Home Financials for this Owner
Home Financials are based on the most recent Mortgage that was taken out on this home.Purchase Details
Home Financials for this Owner
Home Financials are based on the most recent Mortgage that was taken out on this home.Purchase Details
Home Financials for this Owner
Home Financials are based on the most recent Mortgage that was taken out on this home.Purchase Details
Purchase Details
Home Financials for this Owner
Home Financials are based on the most recent Mortgage that was taken out on this home.Similar Homes in Wichita, KS
Home Values in the Area
Average Home Value in this Area
Purchase History
| Date | Buyer | Sale Price | Title Company |
|---|---|---|---|
| Bybee Angela G | -- | Security 1St Title Llc | |
| Blide Jeanette M | -- | Security 1St Title Llc | |
| Arvidson Douglas B | -- | Security 1St Title | |
| Fiegel John | -- | Security 1St Title | |
| The Department Of Veterans Affairs | $119,856 | None Available | |
| Drew Muriel A | -- | Orourke Title Company |
Mortgage History
| Date | Status | Borrower | Loan Amount |
|---|---|---|---|
| Open | Blide Jeanette M | $104,900 | |
| Previous Owner | Arvidson Douglas B | $154,375 | |
| Previous Owner | Fiegel John | $116,178 | |
| Previous Owner | Drew Muriel A | $70,000 |
Property History
| Date | Event | Price | Change | Sq Ft Price |
|---|---|---|---|---|
| 08/16/2019 08/16/19 | Sold | -- | -- | -- |
| 07/14/2019 07/14/19 | Pending | -- | -- | -- |
| 07/12/2019 07/12/19 | For Sale | $179,900 | +9.0% | $83 / Sq Ft |
| 08/03/2017 08/03/17 | Sold | -- | -- | -- |
| 06/28/2017 06/28/17 | Pending | -- | -- | -- |
| 06/26/2017 06/26/17 | For Sale | $165,000 | -- | $63 / Sq Ft |
Tax History Compared to Growth
Tax History
| Year | Tax Paid | Tax Assessment Tax Assessment Total Assessment is a certain percentage of the fair market value that is determined by local assessors to be the total taxable value of land and additions on the property. | Land | Improvement |
|---|---|---|---|---|
| 2023 | $3,103 | $24,404 | $3,600 | $20,804 |
| 2022 | $2,696 | $22,276 | $3,393 | $18,883 |
| 2021 | $2,529 | $20,793 | $3,393 | $17,400 |
| 2020 | $2,465 | $20,275 | $3,393 | $16,882 |
| 2019 | $2,262 | $18,631 | $3,393 | $15,238 |
| 2018 | $2,226 | $18,366 | $2,162 | $16,204 |
| 2017 | $1,914 | $0 | $0 | $0 |
| 2016 | $1,913 | $0 | $0 | $0 |
| 2015 | $1,891 | $0 | $0 | $0 |
| 2014 | $1,865 | $0 | $0 | $0 |
Agents Affiliated with this Home
-
Tim Kubik

Seller's Agent in 2019
Tim Kubik
Realty4Less
(316) 650-4377
6 in this area
43 Total Sales
-
Lacy Jobe

Buyer's Agent in 2019
Lacy Jobe
Berkshire Hathaway PenFed Realty
(316) 393-1215
6 in this area
98 Total Sales
-
Kirk Short

Seller's Agent in 2017
Kirk Short
Keller Williams Signature Partners, LLC
(316) 371-4668
27 in this area
661 Total Sales
Map
Source: South Central Kansas MLS
MLS Number: 569436
APN: 133-07-0-42-05-028.00
- 1625 N Skyview St
- 1407 N Fieldcrest St
- 1459 N Westgate St
- 1505 N Mesa St
- 10330 W Alamo Ct
- 1833 N Shefford Cir
- 1880 N Lark Cir
- 1913 N Parkdale St
- 1834 N Denene St
- 1355 N Cardington St
- 1629 N Parkridge St
- 2007 N Shefford St
- 11407 W Bella Vista St
- 1504 N Amarado St
- 1117 N Lark Ln
- 10103 W Jamesburg St
- 11706 W 18th St N
- 1450 N Judith St
- 11514 W Bella Vista St
- 11707 W Bella Vista St
- 1514 N Mars St
- 1508 N Mars St
- 1520 N Mars St
- 1531 N Skyview St
- 1513 N Mars St
- 1602 N Mars St
- 1519 N Mars St
- 1509 N Mars St
- 1609 N Stoney Point St
- 1613 N Stoney Point St
- 1525 N Mars St
- 1503 N Mars St
- 1603 N Stoney Point St
- 1619 N Stoney Point St
- 1608 N Mars St
- 1603 N Mars St
- 1520 N Fieldcrest Cir
- 1515 N Skyview St
- 1607 N Mars St
- 1614 N Mars St
