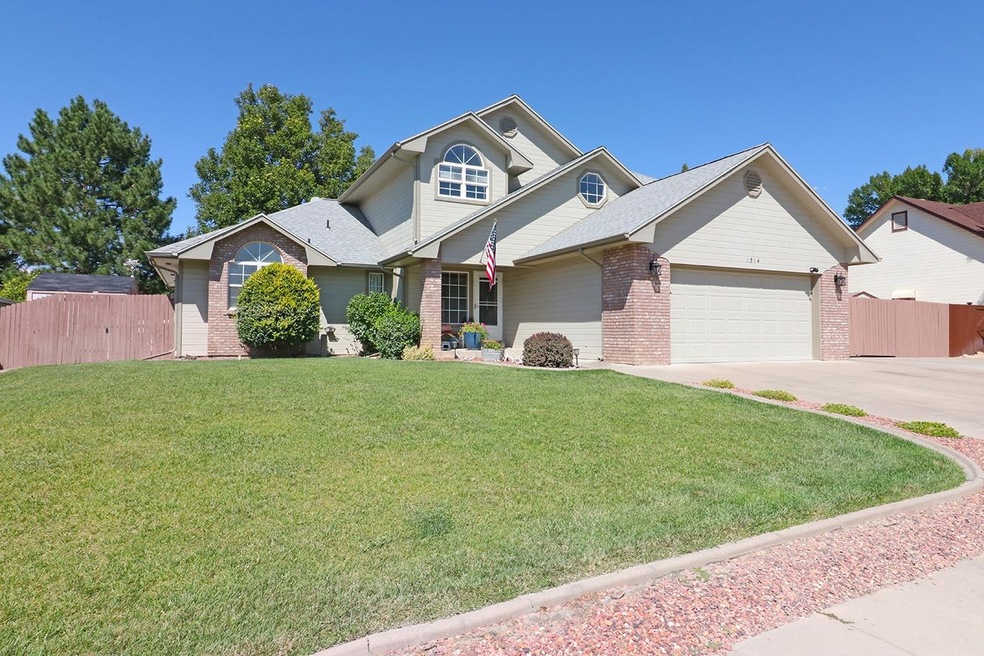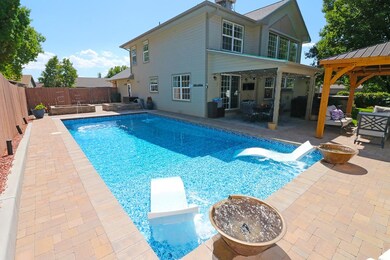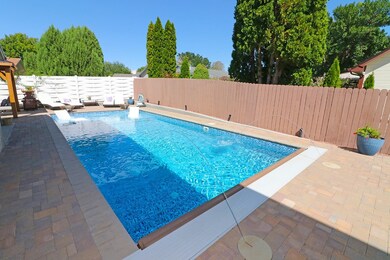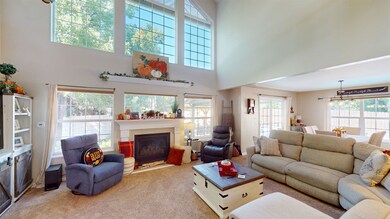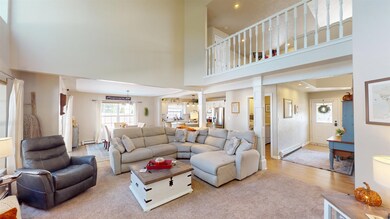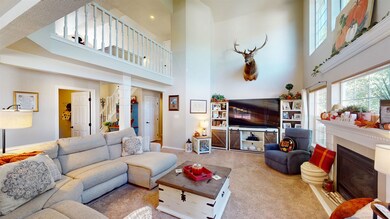
1514 Ptarmigan Ridge Ct Grand Junction, CO 81506
North Grand Junction NeighborhoodHighlights
- In Ground Pool
- Living Room with Fireplace
- Main Floor Primary Bedroom
- RV Access or Parking
- Vaulted Ceiling
- Bonus Room
About This Home
As of October 2024Pool time anyone? Come enjoy the in ground salt water & heated pool. There are also som may more things are going to LOVE about this beautiful North area home that has everything you are looking for!! Walk in the front door & you are greeted with a large living room w/ tons of windows letting in all the natural light, updated kitchen w/ center island, large pantry & stainless steel appliances all included & a cozy dining area opening to the back patio which extends your entertaining space. Spacious master suite w/ 5 pc bath, 2 walk in closets & access to back patio. Upstairs there are 2 additional beds, full bath & nice family/bonus/office space. Tons of storage & additional updates throughout. Walk outside & WOW... outside you will find covered patio & pergola, mature landscape, garden beds, small RV Parking area, fully fenced & of course the POOL. This one is ready for you to call it HOME!
Last Agent to Sell the Property
RE/MAX 4000, INC License #FA40033615 Listed on: 09/04/2024

Home Details
Home Type
- Single Family
Est. Annual Taxes
- $2,293
Year Built
- Built in 1994
Lot Details
- 9,583 Sq Ft Lot
- Lot Dimensions are 110x90
- Privacy Fence
- Landscaped
- Sprinkler System
- Property is zoned RSF
HOA Fees
- $21 Monthly HOA Fees
Home Design
- Brick Exterior Construction
- Wood Frame Construction
- Asphalt Roof
- Masonite
Interior Spaces
- 2-Story Property
- Vaulted Ceiling
- Ceiling Fan
- Gas Log Fireplace
- Window Treatments
- Family Room on Second Floor
- Living Room with Fireplace
- Dining Room
- Den
- Bonus Room
- Crawl Space
Kitchen
- Eat-In Kitchen
- Electric Oven or Range
- Microwave
- Dishwasher
- Disposal
Flooring
- Carpet
- Luxury Vinyl Plank Tile
Bedrooms and Bathrooms
- 3 Bedrooms
- Primary Bedroom on Main
- Walk-In Closet
- 3 Bathrooms
- Garden Bath
- Walk-in Shower
Laundry
- Laundry Room
- Laundry on main level
Parking
- 2 Car Attached Garage
- Garage Door Opener
- RV Access or Parking
Outdoor Features
- In Ground Pool
- Covered patio or porch
- Shed
- Pergola
Schools
- Tope Elementary School
- West Middle School
- Grand Junction High School
Utilities
- Evaporated cooling system
- Baseboard Heating
- Hot Water Heating System
- Irrigation Water Rights
- Septic Design Installed
Community Details
- Ptarmigan Ridge Subdivision
Listing and Financial Details
- Assessor Parcel Number 2945-012-55-002
Ownership History
Purchase Details
Home Financials for this Owner
Home Financials are based on the most recent Mortgage that was taken out on this home.Purchase Details
Home Financials for this Owner
Home Financials are based on the most recent Mortgage that was taken out on this home.Purchase Details
Home Financials for this Owner
Home Financials are based on the most recent Mortgage that was taken out on this home.Purchase Details
Purchase Details
Similar Homes in Grand Junction, CO
Home Values in the Area
Average Home Value in this Area
Purchase History
| Date | Type | Sale Price | Title Company |
|---|---|---|---|
| Special Warranty Deed | $650,000 | Land Title Guarantee | |
| Warranty Deed | $415,000 | Land Title Guarantee | |
| Personal Reps Deed | $276,300 | Land Title Guarantee Company | |
| Interfamily Deed Transfer | -- | None Available | |
| Deed | $22,500 | -- |
Mortgage History
| Date | Status | Loan Amount | Loan Type |
|---|---|---|---|
| Open | $425,000 | New Conventional | |
| Previous Owner | $387,000 | New Conventional | |
| Previous Owner | $394,250 | New Conventional | |
| Previous Owner | $35,000 | Credit Line Revolving | |
| Previous Owner | $20,000 | Credit Line Revolving | |
| Previous Owner | $248,670 | New Conventional |
Property History
| Date | Event | Price | Change | Sq Ft Price |
|---|---|---|---|---|
| 10/18/2024 10/18/24 | Sold | $650,000 | +3.3% | $310 / Sq Ft |
| 09/08/2024 09/08/24 | Pending | -- | -- | -- |
| 09/04/2024 09/04/24 | For Sale | $629,500 | +51.7% | $300 / Sq Ft |
| 05/01/2019 05/01/19 | Sold | $415,000 | 0.0% | $198 / Sq Ft |
| 03/14/2019 03/14/19 | Pending | -- | -- | -- |
| 03/13/2019 03/13/19 | For Sale | $415,000 | +50.2% | $198 / Sq Ft |
| 12/05/2016 12/05/16 | Sold | $276,300 | -7.9% | $132 / Sq Ft |
| 10/16/2016 10/16/16 | Pending | -- | -- | -- |
| 04/12/2016 04/12/16 | For Sale | $299,900 | -- | $143 / Sq Ft |
Tax History Compared to Growth
Tax History
| Year | Tax Paid | Tax Assessment Tax Assessment Total Assessment is a certain percentage of the fair market value that is determined by local assessors to be the total taxable value of land and additions on the property. | Land | Improvement |
|---|---|---|---|---|
| 2024 | $2,293 | $33,220 | $6,630 | $26,590 |
| 2023 | $2,293 | $33,220 | $6,630 | $26,590 |
| 2022 | $2,055 | $29,300 | $5,560 | $23,740 |
| 2021 | $2,064 | $30,140 | $5,720 | $24,420 |
| 2020 | $1,825 | $27,300 | $5,360 | $21,940 |
| 2019 | $1,558 | $24,640 | $5,360 | $19,280 |
| 2018 | $1,604 | $23,120 | $5,040 | $18,080 |
| 2017 | $852 | $23,120 | $5,040 | $18,080 |
| 2016 | $852 | $21,790 | $5,170 | $16,620 |
| 2015 | $864 | $21,790 | $5,170 | $16,620 |
| 2014 | $757 | $20,150 | $4,780 | $15,370 |
Agents Affiliated with this Home
-
David Kimbrough

Seller's Agent in 2024
David Kimbrough
RE/MAX
(970) 261-3266
83 in this area
454 Total Sales
-
JULIE BERG

Buyer's Agent in 2024
JULIE BERG
KELLER WILLIAMS COLORADO WEST REALTY
(970) 270-3009
4 in this area
14 Total Sales
-
JEREMY HAYDEN

Seller's Agent in 2019
JEREMY HAYDEN
COLDWELL BANKER DISTINCTIVE PROPERTIES
(970) 778-0712
6 in this area
59 Total Sales
-
J
Buyer's Agent in 2019
JENNY HALL
BRAY REAL ESTATE
-
H
Seller's Agent in 2016
Heidi Stevens
HEIDI STEVENS
-
Nicole Parentice

Buyer's Agent in 2016
Nicole Parentice
RE/MAX
(970) 250-8923
24 in this area
176 Total Sales
Map
Source: Grand Junction Area REALTOR® Association
MLS Number: 20244034
APN: 2945-012-55-002
- 1660 Ptarmigan Ridge Cir
- 671 E Cliff Dr
- 695 Drever Ct
- 690 Claymore Ct
- 681 Tweed Ct
- 2703 Midway Ave
- 2238 Fernwood Ct
- 690 27 1 2 Rd
- 1535 Crestview Way
- 4329 Racquet Ct
- 672 Tilman Dr
- 665 Tilman Dr Unit B
- 665 Tilman Dr Unit A
- 665 Tilman Dr Unit A & B
- 2698 Village Center Way
- 667 Tilman Dr
- 680 Tilman Dr
- 682 Tilman Dr
- 1111 Horizon Dr Unit 509
- 1111 Horizon Dr Unit 702
