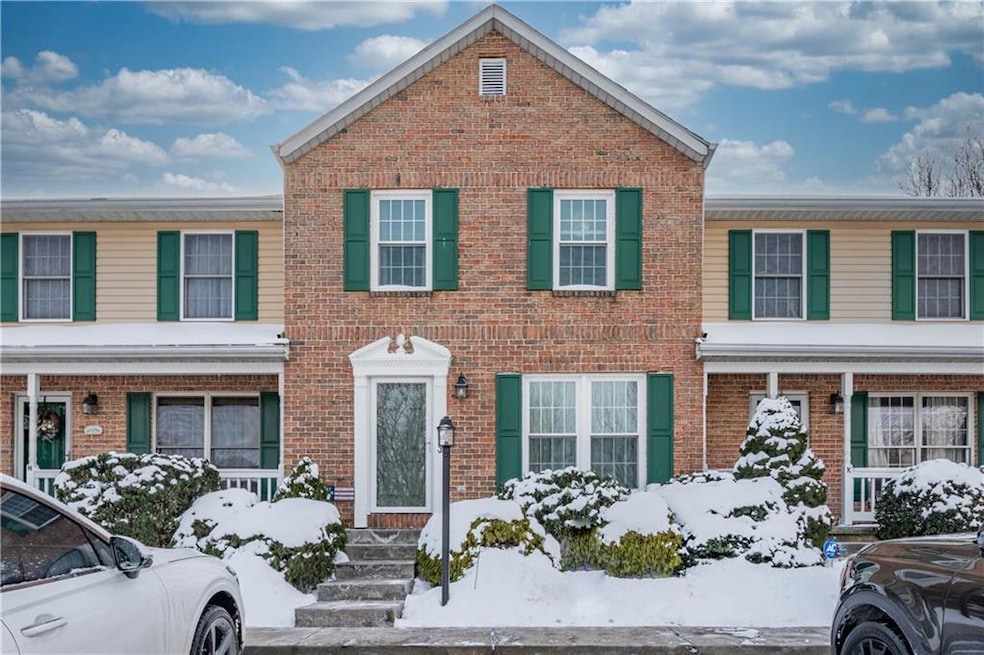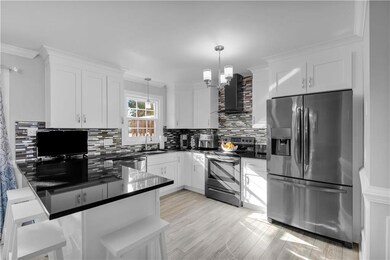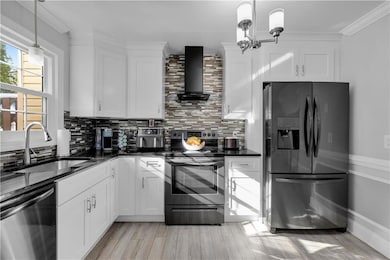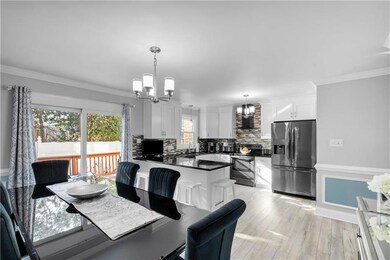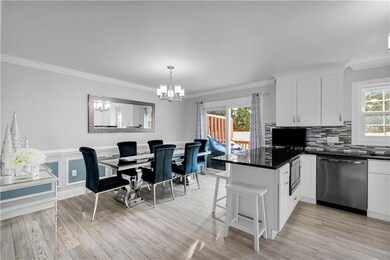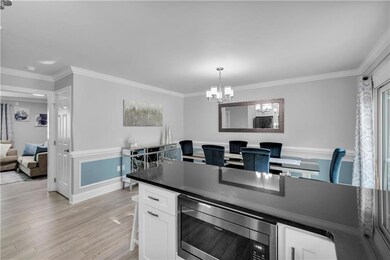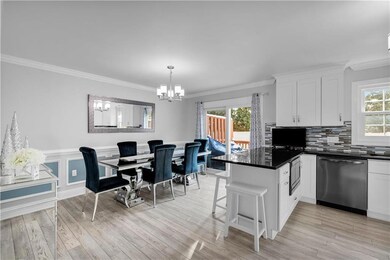
1514 Ravena St Bethlehem, PA 18015
South Bethlehem NeighborhoodHighlights
- Deck
- Cul-De-Sac
- Kitchen Island
- Den
- Eat-In Kitchen
- Luxury Vinyl Plank Tile Flooring
About This Home
As of June 2025Impeccably maintained 3 bedroom, 1.5 bath condo is waiting for its new owners! This recently renovated, stunning home is flooded with natural light, has luxury vinyl plank floors throughout, updated appliances/utilities, brand new windows and doors, and an aesthetically pleasing neutral palette throughout, that make this home move-in ready! You'll love the flexibility of the finished space in the basement that can be used as an office or den. Plenty of storage throughout the home, lovely deck to be enjoyed, 2 parking spaces plus additional visitor spots make this home even more desirable! Enjoy maintenance free living as the HOA takes care of the grass cutting, snow removal and roof! Set up your showing today!
Townhouse Details
Home Type
- Townhome
Est. Annual Taxes
- $4,024
Year Built
- Built in 1990
Lot Details
- 640 Sq Ft Lot
- Cul-De-Sac
HOA Fees
- $290 Monthly HOA Fees
Parking
- Parking Pad
Home Design
- Brick Exterior Construction
- Asphalt Roof
Interior Spaces
- 1,280 Sq Ft Home
- 2-Story Property
- Ceiling Fan
- Dining Area
- Den
- Partially Finished Basement
Kitchen
- Eat-In Kitchen
- Electric Oven
- Electric Cooktop
- <<microwave>>
- Dishwasher
- Kitchen Island
- Disposal
Flooring
- Wall to Wall Carpet
- Concrete
- Luxury Vinyl Plank Tile
Bedrooms and Bathrooms
- 3 Bedrooms
Laundry
- Laundry on lower level
- Electric Dryer
- Washer
Home Security
Outdoor Features
- Deck
Utilities
- Central Air
- Heat Pump System
- Electric Water Heater
Listing and Financial Details
- Assessor Parcel Number Q7NW1C 3 5-9 0204
Community Details
Overview
- Saucon Woods Subdivision
Additional Features
- Common Area
- Storm Doors
Ownership History
Purchase Details
Home Financials for this Owner
Home Financials are based on the most recent Mortgage that was taken out on this home.Purchase Details
Home Financials for this Owner
Home Financials are based on the most recent Mortgage that was taken out on this home.Purchase Details
Purchase Details
Similar Homes in the area
Home Values in the Area
Average Home Value in this Area
Purchase History
| Date | Type | Sale Price | Title Company |
|---|---|---|---|
| Deed | $317,000 | Trident Land Transfer | |
| Deed | $317,000 | Trident Land Transfer | |
| Deed | $202,900 | Associated Abstract Svcs Llc | |
| Deed | $91,800 | -- | |
| Quit Claim Deed | -- | -- |
Mortgage History
| Date | Status | Loan Amount | Loan Type |
|---|---|---|---|
| Open | $297,790 | New Conventional | |
| Closed | $297,790 | New Conventional | |
| Previous Owner | $122,900 | New Conventional | |
| Previous Owner | $75,000 | Credit Line Revolving |
Property History
| Date | Event | Price | Change | Sq Ft Price |
|---|---|---|---|---|
| 06/17/2025 06/17/25 | Sold | $317,000 | +5.7% | $248 / Sq Ft |
| 06/09/2025 06/09/25 | For Sale | $299,900 | -1.7% | $234 / Sq Ft |
| 05/23/2025 05/23/25 | Off Market | $305,000 | -- | -- |
| 05/21/2025 05/21/25 | For Sale | $305,000 | +0.8% | $238 / Sq Ft |
| 02/27/2025 02/27/25 | Sold | $302,500 | +0.9% | $236 / Sq Ft |
| 01/28/2025 01/28/25 | Pending | -- | -- | -- |
| 01/22/2025 01/22/25 | For Sale | $299,900 | +99.9% | $234 / Sq Ft |
| 08/31/2017 08/31/17 | Sold | $150,000 | +1.4% | $117 / Sq Ft |
| 07/20/2017 07/20/17 | Pending | -- | -- | -- |
| 07/14/2017 07/14/17 | Sold | $148,000 | -1.3% | $116 / Sq Ft |
| 07/03/2017 07/03/17 | For Sale | $149,900 | +3.4% | $117 / Sq Ft |
| 05/18/2017 05/18/17 | Pending | -- | -- | -- |
| 04/18/2017 04/18/17 | For Sale | $145,000 | +3.6% | $113 / Sq Ft |
| 02/01/2017 02/01/17 | Sold | $140,000 | 0.0% | $109 / Sq Ft |
| 02/01/2017 02/01/17 | Sold | $140,000 | -3.4% | $109 / Sq Ft |
| 02/01/2017 02/01/17 | Pending | -- | -- | -- |
| 12/30/2016 12/30/16 | Pending | -- | -- | -- |
| 12/30/2016 12/30/16 | For Sale | $144,900 | -0.7% | $113 / Sq Ft |
| 11/14/2016 11/14/16 | For Sale | $145,900 | +12.2% | $114 / Sq Ft |
| 08/21/2014 08/21/14 | Sold | $130,000 | -7.1% | $102 / Sq Ft |
| 07/19/2014 07/19/14 | Pending | -- | -- | -- |
| 04/10/2014 04/10/14 | For Sale | $139,900 | 0.0% | $109 / Sq Ft |
| 03/15/2014 03/15/14 | Rented | $1,300 | 0.0% | -- |
| 02/07/2014 02/07/14 | Under Contract | -- | -- | -- |
| 01/14/2014 01/14/14 | For Rent | $1,300 | -- | -- |
Tax History Compared to Growth
Tax History
| Year | Tax Paid | Tax Assessment Tax Assessment Total Assessment is a certain percentage of the fair market value that is determined by local assessors to be the total taxable value of land and additions on the property. | Land | Improvement |
|---|---|---|---|---|
| 2025 | $481 | $44,500 | $0 | $44,500 |
| 2024 | $3,933 | $44,500 | $0 | $44,500 |
| 2023 | $3,933 | $44,500 | $0 | $44,500 |
| 2022 | $3,903 | $44,500 | $0 | $44,500 |
| 2021 | $3,876 | $44,500 | $0 | $44,500 |
| 2020 | $3,839 | $44,500 | $0 | $44,500 |
| 2019 | $3,827 | $44,500 | $0 | $44,500 |
| 2018 | $3,734 | $44,500 | $0 | $44,500 |
| 2017 | $3,689 | $44,500 | $0 | $44,500 |
| 2016 | -- | $44,500 | $0 | $44,500 |
| 2015 | -- | $44,500 | $0 | $44,500 |
| 2014 | -- | $44,500 | $0 | $44,500 |
Agents Affiliated with this Home
-
Anthony Bisconti

Seller's Agent in 2025
Anthony Bisconti
RE/MAX
(610) 390-4977
35 Total Sales
-
Lisa Rice
L
Seller's Agent in 2025
Lisa Rice
IronValley RE of Lehigh Valley
(610) 533-3164
1 in this area
14 Total Sales
-
Krista Kasper
K
Seller's Agent in 2025
Krista Kasper
Home Team Real Estate
(610) 419-8888
1 in this area
65 Total Sales
-
Bobbi Bromley

Buyer's Agent in 2025
Bobbi Bromley
BHHS Fox & Roach
(484) 510-0500
2 in this area
111 Total Sales
-
Matthew Starr
M
Buyer's Agent in 2025
Matthew Starr
Keller Williams Northampton
(610) 393-0994
1 in this area
119 Total Sales
-
Megan Miller
M
Seller's Agent in 2017
Megan Miller
Klein Real Estate/David A
(610) 820-9888
1 in this area
36 Total Sales
Map
Source: Greater Lehigh Valley REALTORS®
MLS Number: 751346
APN: Q7NW1C-3-6CC-0204
- 32 Kiernan Ave
- 25 Kiernan Ave
- 21 Kiernan Ave
- 1377 Washington St
- 1379 Washington St
- 1352 Main St
- 1540 Riegel St
- 1120 1st Ave
- 1839 Norwood St
- 1837 Norwood St
- 1650 Easton Rd
- 2051 Forge Run
- 2063 Forge Run
- 750 Delaware Ave
- Friedensville-Meadow Friedensville Rd
- 1908 Carriage Knoll Dr
- 0 Friedensville Rd
- 1627 E 8th St
- 1970 Carriage Knoll Dr
- 0 James St Unit LOTS 756443
