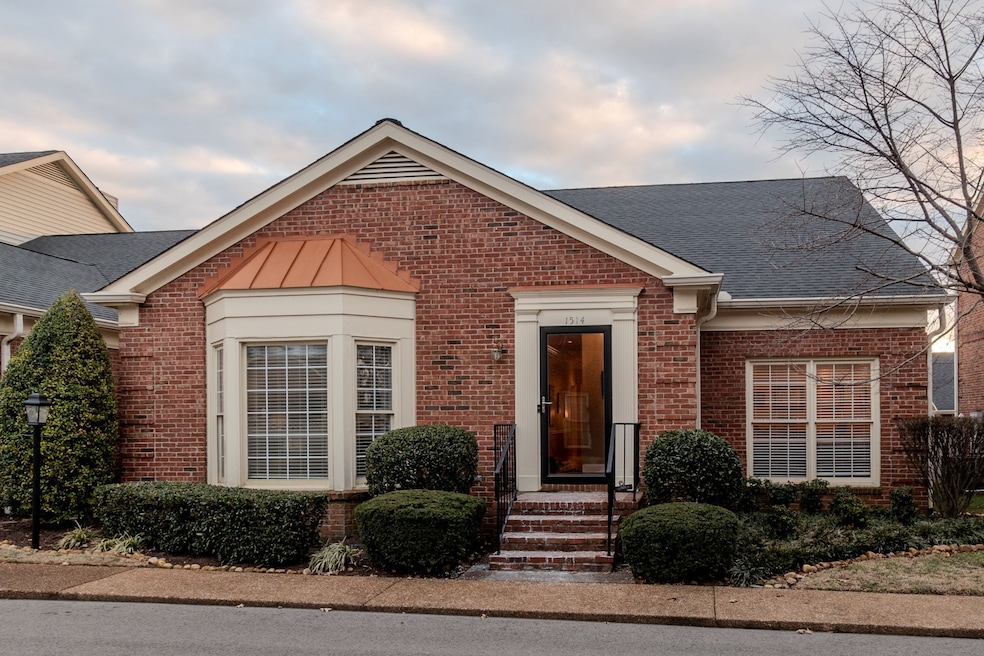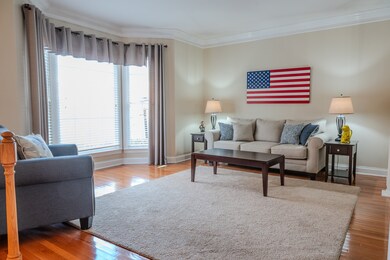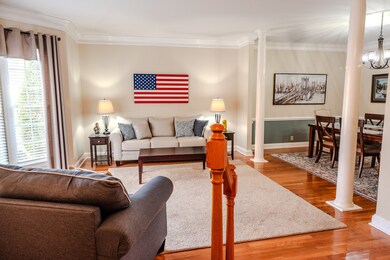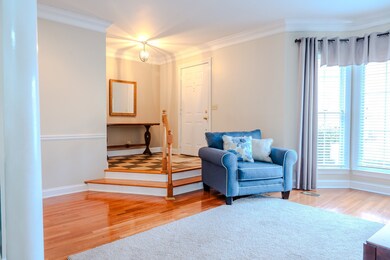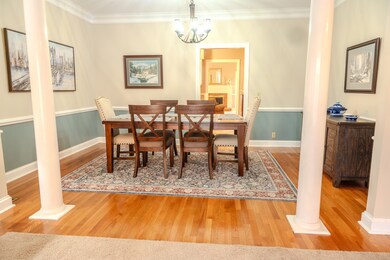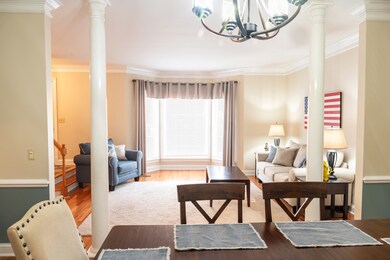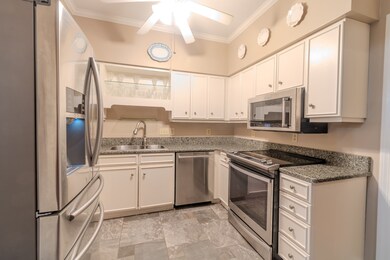
1514 Saint Charles Place Murfreesboro, TN 37129
Highlights
- Den with Fireplace
- Community Pool
- Cooling Available
- Siegel Middle School Rated A-
- Walk-In Closet
- Patio
About This Home
As of February 2025Rare 1 Level Living at Georgetown Square. 1514 has 3 bedrooms, 2 full baths, all hardwood floors except in the wet areas which have tile. Home has a 2 car detached garage and private courtyard. This neighborhood has a swimming pool, pavilion and mature landscaping as well as sidewalks that lead to a beautiful bridge area for walking. The HOA maintains the exterior maintenance and grounds maintenance outside of your courtyard. This home features living room, dining room and den with a fireplace and skylights bring in the natural light in the kitchen and primary bathroom. The kitchen boasts a custom pantry and bar with storage for additional counter space. Home has tankless water heater. The Benchmark Realty sign will be in the front window.
Last Agent to Sell the Property
Benchmark Realty, LLC Brokerage Phone: 6154808602 License #358097 Listed on: 01/28/2025

Last Buyer's Agent
NONMLS NONMLS
License #2211
Property Details
Home Type
- Multi-Family
Est. Annual Taxes
- $2,387
Year Built
- Built in 1987
HOA Fees
- $350 Monthly HOA Fees
Parking
- 2 Car Garage
Home Design
- Property Attached
- Brick Exterior Construction
Interior Spaces
- 1,901 Sq Ft Home
- Property has 1 Level
- Ceiling Fan
- Gas Fireplace
- Den with Fireplace
- Tile Flooring
- Crawl Space
- Fire and Smoke Detector
Kitchen
- Microwave
- Dishwasher
- Disposal
Bedrooms and Bathrooms
- 3 Main Level Bedrooms
- Walk-In Closet
- 2 Full Bathrooms
Schools
- Mitchell-Neilson Elementary School
- Siegel Middle School
- Siegel High School
Utilities
- Cooling Available
- Central Heating
- Heating System Uses Natural Gas
- Heat Pump System
- Underground Utilities
- High Speed Internet
- Satellite Dish
- Cable TV Available
Additional Features
- Patio
- Privacy Fence
Listing and Financial Details
- Assessor Parcel Number 080J I 00100 R0046802
Community Details
Overview
- $350 One-Time Secondary Association Fee
- Association fees include exterior maintenance, ground maintenance
- Georgetown Sq Twnhms 6 Subdivision
Recreation
- Community Pool
Ownership History
Purchase Details
Home Financials for this Owner
Home Financials are based on the most recent Mortgage that was taken out on this home.Similar Homes in Murfreesboro, TN
Home Values in the Area
Average Home Value in this Area
Purchase History
| Date | Type | Sale Price | Title Company |
|---|---|---|---|
| Warranty Deed | $450,000 | Allegiance Title | |
| Warranty Deed | $450,000 | Allegiance Title |
Mortgage History
| Date | Status | Loan Amount | Loan Type |
|---|---|---|---|
| Previous Owner | $182,000 | New Conventional | |
| Previous Owner | $153,000 | No Value Available |
Property History
| Date | Event | Price | Change | Sq Ft Price |
|---|---|---|---|---|
| 02/27/2025 02/27/25 | Sold | $450,000 | 0.0% | $237 / Sq Ft |
| 01/30/2025 01/30/25 | Pending | -- | -- | -- |
| 01/28/2025 01/28/25 | For Sale | $450,000 | -- | $237 / Sq Ft |
Tax History Compared to Growth
Tax History
| Year | Tax Paid | Tax Assessment Tax Assessment Total Assessment is a certain percentage of the fair market value that is determined by local assessors to be the total taxable value of land and additions on the property. | Land | Improvement |
|---|---|---|---|---|
| 2024 | $2,387 | $84,375 | $0 | $84,375 |
| 2023 | $1,583 | $84,375 | $0 | $84,375 |
| 2022 | $1,364 | $84,375 | $0 | $84,375 |
| 2021 | $1,505 | $67,800 | $0 | $67,800 |
Agents Affiliated with this Home
-
Donna Detwiler

Seller's Agent in 2025
Donna Detwiler
Benchmark Realty, LLC
(615) 480-8602
15 in this area
25 Total Sales
-
N
Buyer's Agent in 2025
NONMLS NONMLS
Map
Source: Realtracs
MLS Number: 2782645
APN: 080J-I-001.00-C-046
- 4913 Turquoise Ln
- 207 Welara St
- 3730 Felipe Way
- 1438 Cheshire Place
- 1419 Cambridge Dr
- 1015 Glenwood Dr
- 2011 Jones Blvd
- 1814 Jones Blvd
- 911 Lawndale Dr
- 1111 Greenhill St
- 2232 Oakhaven Dr
- 1431 Avon Rd
- 1423 Sulphur Springs Rd
- 710 Spencer Dr
- 1329 Grand Ct
- 1920 Charadon Ct
- 532 Rohan Dr
- 520 Rohan Dr
- 516 Rohan Dr
- 514 Rohan Dr
