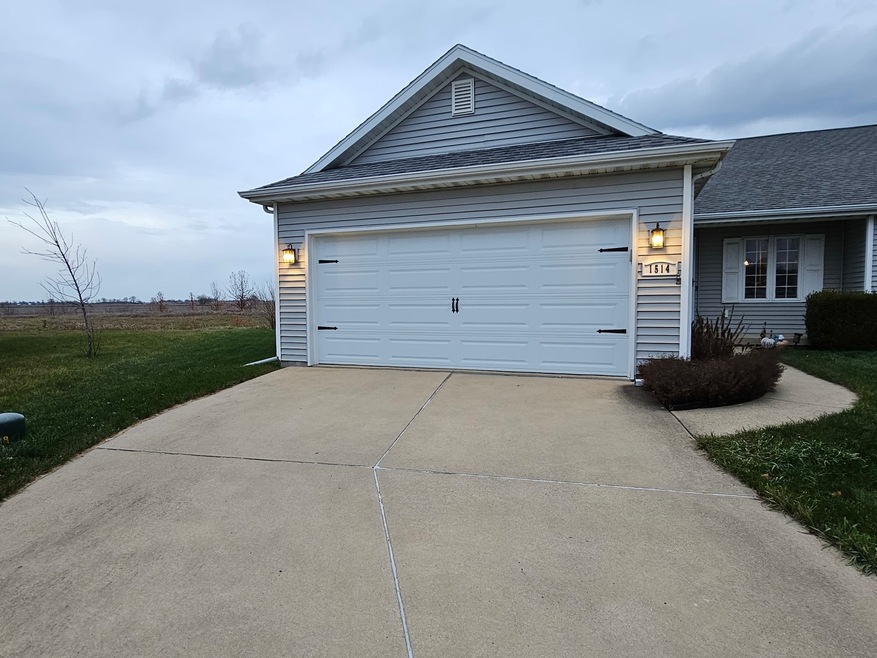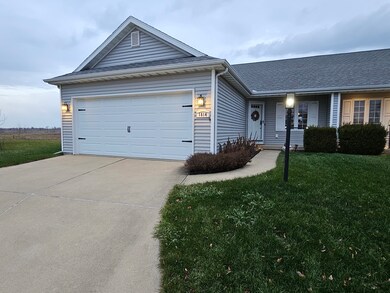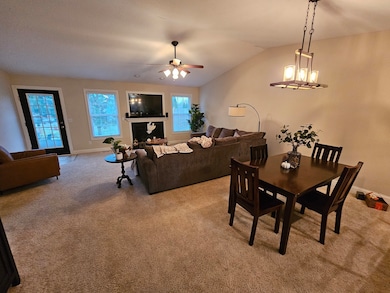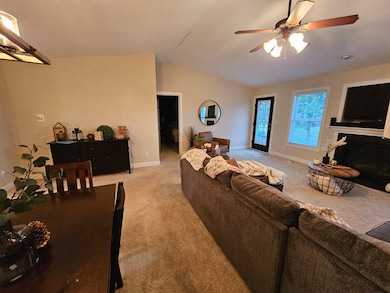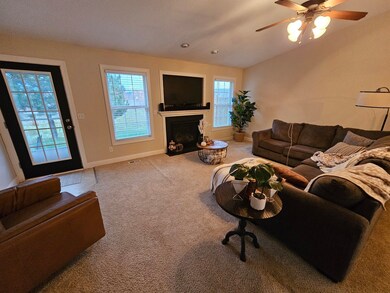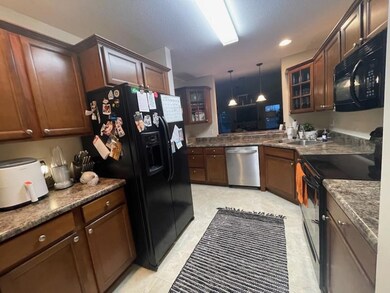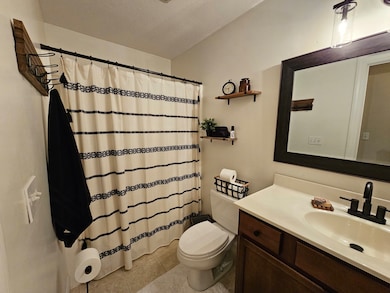
1514 Stonebluff Ct Champaign, IL 61822
Boulder Ridge NeighborhoodHighlights
- Vaulted Ceiling
- Tennis Courts
- Porch
- Centennial High School Rated A-
- Cul-De-Sac
- 2 Car Attached Garage
About This Home
As of January 2024Wonderful zero lot on cul-de-sac, Boulder Ridge sub. Private backyard overlooks green space and no rear neighbors. Well cared for, spacious living room with cathedral ceiling, gas fireplace, door to patio. Dining area has pass-thru to kitchen offering plenty of cabinets, great work space, pull-outs, pantry closet, updated kitchen appliances! Primary suite has high ceilings, large walk-in closet, full bath. 2nd bedroom, full bath, laundry room complete this ranch. Two car garage. Close to park with playground, sports courts, and trails.
Last Agent to Sell the Property
Realty Select One License #475166188 Listed on: 11/21/2023
Townhouse Details
Home Type
- Townhome
Est. Annual Taxes
- $3,926
Year Built
- Built in 2007
Lot Details
- Lot Dimensions are 26 x 110 x 84 x 110
- Cul-De-Sac
- Zero Lot Line
HOA Fees
- $12 Monthly HOA Fees
Parking
- 2 Car Attached Garage
- Garage Transmitter
- Garage Door Opener
- Driveway
- Parking Included in Price
Home Design
- Block Foundation
- Asphalt Roof
- Vinyl Siding
Interior Spaces
- 1,350 Sq Ft Home
- 1-Story Property
- Vaulted Ceiling
- Gas Log Fireplace
- Living Room with Fireplace
- Combination Dining and Living Room
- Crawl Space
Kitchen
- Range
- Microwave
- Dishwasher
- Disposal
Bedrooms and Bathrooms
- 2 Bedrooms
- 2 Potential Bedrooms
- Walk-In Closet
- Bathroom on Main Level
- 2 Full Bathrooms
Laundry
- Laundry on main level
- Gas Dryer Hookup
Home Security
Outdoor Features
- Patio
- Porch
Schools
- Unit 4 Of Choice Elementary School
- Champaign/Middle Call Unit 4 351
- Centennial High School
Utilities
- Forced Air Heating and Cooling System
- Heating System Uses Natural Gas
Listing and Financial Details
- Homeowner Tax Exemptions
Community Details
Overview
- 2 Units
- Boulder Ridge Subdivision
Recreation
- Tennis Courts
- Park
Pet Policy
- Dogs and Cats Allowed
Security
- Storm Screens
Ownership History
Purchase Details
Home Financials for this Owner
Home Financials are based on the most recent Mortgage that was taken out on this home.Purchase Details
Home Financials for this Owner
Home Financials are based on the most recent Mortgage that was taken out on this home.Purchase Details
Home Financials for this Owner
Home Financials are based on the most recent Mortgage that was taken out on this home.Purchase Details
Home Financials for this Owner
Home Financials are based on the most recent Mortgage that was taken out on this home.Purchase Details
Home Financials for this Owner
Home Financials are based on the most recent Mortgage that was taken out on this home.Purchase Details
Home Financials for this Owner
Home Financials are based on the most recent Mortgage that was taken out on this home.Similar Homes in Champaign, IL
Home Values in the Area
Average Home Value in this Area
Purchase History
| Date | Type | Sale Price | Title Company |
|---|---|---|---|
| Warranty Deed | $195,000 | None Listed On Document | |
| Warranty Deed | $146,500 | Attorney | |
| Warranty Deed | $143,000 | None Available | |
| Warranty Deed | $130,500 | None Available | |
| Warranty Deed | $143,000 | None Available | |
| Warranty Deed | $54,000 | None Available |
Mortgage History
| Date | Status | Loan Amount | Loan Type |
|---|---|---|---|
| Open | $155,920 | New Conventional | |
| Previous Owner | $139,080 | New Conventional | |
| Previous Owner | $114,320 | New Conventional | |
| Previous Owner | $104,400 | New Conventional | |
| Previous Owner | $66,000 | Unknown | |
| Previous Owner | $60,000 | Unknown | |
| Previous Owner | $113,800 | Unknown | |
| Previous Owner | $113,800 | Purchase Money Mortgage | |
| Previous Owner | $233,600 | Credit Line Revolving |
Property History
| Date | Event | Price | Change | Sq Ft Price |
|---|---|---|---|---|
| 01/12/2024 01/12/24 | Sold | $194,900 | 0.0% | $144 / Sq Ft |
| 11/26/2023 11/26/23 | Pending | -- | -- | -- |
| 11/21/2023 11/21/23 | For Sale | $194,900 | +33.1% | $144 / Sq Ft |
| 06/14/2019 06/14/19 | Sold | $146,400 | +1.0% | $108 / Sq Ft |
| 05/03/2019 05/03/19 | Pending | -- | -- | -- |
| 04/28/2019 04/28/19 | For Sale | $144,900 | +1.4% | $107 / Sq Ft |
| 08/01/2016 08/01/16 | Sold | $142,900 | 0.0% | $106 / Sq Ft |
| 06/18/2016 06/18/16 | Pending | -- | -- | -- |
| 05/21/2016 05/21/16 | For Sale | $142,900 | -- | $106 / Sq Ft |
Tax History Compared to Growth
Tax History
| Year | Tax Paid | Tax Assessment Tax Assessment Total Assessment is a certain percentage of the fair market value that is determined by local assessors to be the total taxable value of land and additions on the property. | Land | Improvement |
|---|---|---|---|---|
| 2024 | $4,219 | $57,960 | $10,710 | $47,250 |
| 2023 | $4,219 | $52,780 | $9,750 | $43,030 |
| 2022 | $3,926 | $48,690 | $8,990 | $39,700 |
| 2021 | $3,820 | $47,730 | $8,810 | $38,920 |
| 2020 | $3,657 | $45,890 | $8,470 | $37,420 |
| 2019 | $3,529 | $44,950 | $8,300 | $36,650 |
| 2018 | $3,441 | $44,240 | $8,170 | $36,070 |
| 2017 | $3,302 | $42,540 | $7,860 | $34,680 |
| 2016 | $2,951 | $41,670 | $7,700 | $33,970 |
| 2015 | $2,964 | $40,930 | $7,560 | $33,370 |
| 2014 | $2,824 | $40,930 | $7,560 | $33,370 |
| 2013 | $2,800 | $40,930 | $7,560 | $33,370 |
Agents Affiliated with this Home
-

Seller's Agent in 2024
Jake Patterson
Realty Select One
(217) 714-5393
2 in this area
117 Total Sales
-
A
Buyer's Agent in 2024
Andrea Wilsey
The Real Estate Group,Inc
(217) 202-7294
1 in this area
31 Total Sales
-
K
Seller's Agent in 2019
Kim Filkin
BHHS Central Illinois, REALTORS
-

Buyer's Agent in 2019
Tim Drollinger
RE/MAX
(217) 373-4821
2 in this area
155 Total Sales
-
D
Seller's Agent in 2016
David Pool
Holdren & Associates, Inc.
(217) 273-2600
12 Total Sales
Map
Source: Midwest Real Estate Data (MRED)
MLS Number: 11934315
APN: 41-20-04-420-045
- 1516 Stonebluff Ct
- 1518 Stonebluff Ct
- 3408 Boulder Ridge Dr
- 3423 Boulder Ridge Dr
- 3210 Amy Dr
- 1312 Cobblestone Way
- 3709 Boulder Ridge Dr
- 3711 Boulder Ridge Dr
- 1320 Myrtle Beach Ave
- 1318 Myrtle Beach Ave
- 3802 Slate Dr
- 3402 N Duncan Rd
- 1407 Sand Dollar Dr
- 3722 Balcary Bay
- 3811 Boulder Ridge Dr
- 3807 Sandstone Dr
- 3905 Boulder Ridge Dr
- 3911 Summer Sage Ct
- 1109 Pomona Dr
- 3938 Summer Sage Ct
