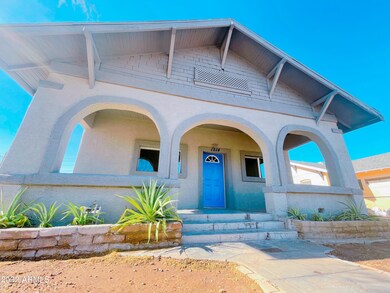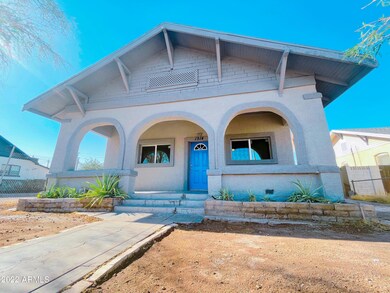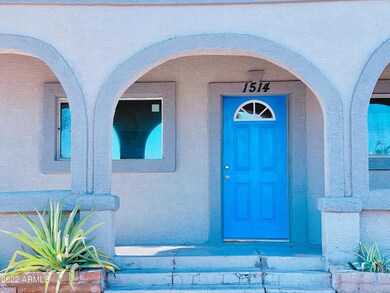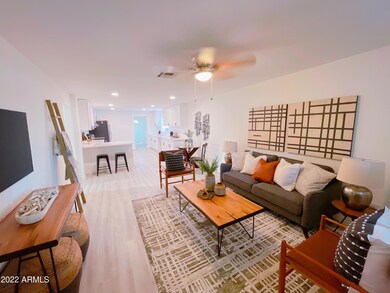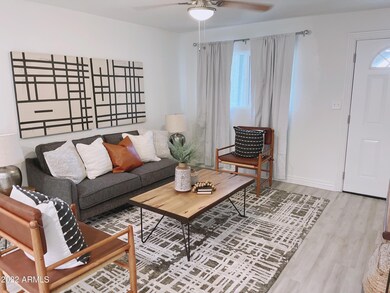
1514 W Monroe St Phoenix, AZ 85007
Governmental Mall NeighborhoodEstimated Value: $425,000 - $469,261
Highlights
- Guest House
- Transportation Service
- RV Gated
- Phoenix Coding Academy Rated A
- The property is located in a historic district
- Gated Parking
About This Home
As of July 2022Unique R-5 zoned 1916 home just minutes from Downtown Phoenix! Ideal location easy
access to downtown sports, cultural and entertainment venues. The main home is 1269sf
with 3bedroom 1.75 bath ready to move in. Back Guesthouse is 725sf with 2bedroom, 1.5
bath in need of work but with great investment opportunity to earn rental income.
Covered patio on the front and off street parking for 3+ vehicles plus RV gate to the
back with room for trailer, RV, and more. This is an opportunity to create a special
home and earn rental income!
Last Listed By
Fabian Aguilar De La Cruz
West USA Realty License #SA689718000 Listed on: 06/07/2022

Home Details
Home Type
- Single Family
Est. Annual Taxes
- $1,105
Year Built
- Built in 1916
Lot Details
- 5,946 Sq Ft Lot
- Desert faces the front of the property
- Block Wall Fence
- Wire Fence
Home Design
- Wood Frame Construction
- Composition Roof
- Stucco
Interior Spaces
- 1,269 Sq Ft Home
- 1-Story Property
- Ceiling Fan
- Vinyl Flooring
- Breakfast Bar
- Washer and Dryer Hookup
Bedrooms and Bathrooms
- 5 Bedrooms
- 3.5 Bathrooms
Parking
- 2 Open Parking Spaces
- Side or Rear Entrance to Parking
- Gated Parking
- RV Gated
Location
- Property is near a bus stop
- The property is located in a historic district
Schools
- Mary Mcleod Bethune Elementary School
- Asu Preparatory Academy - Phoenix Middle School
- Central High School
Utilities
- Central Air
- Heating Available
Additional Features
- Patio
- Guest House
Listing and Financial Details
- Legal Lot and Block 27 / 1
- Assessor Parcel Number 112-02-022
Community Details
Overview
- No Home Owners Association
- Association fees include no fees
- Capitol Addition Blocks 13 & 19 22 & 27 28 Tract A Subdivision
Amenities
- Transportation Service
Recreation
- Bike Trail
Ownership History
Purchase Details
Home Financials for this Owner
Home Financials are based on the most recent Mortgage that was taken out on this home.Purchase Details
Home Financials for this Owner
Home Financials are based on the most recent Mortgage that was taken out on this home.Purchase Details
Home Financials for this Owner
Home Financials are based on the most recent Mortgage that was taken out on this home.Similar Homes in the area
Home Values in the Area
Average Home Value in this Area
Purchase History
| Date | Buyer | Sale Price | Title Company |
|---|---|---|---|
| Ventress Aaron | $415,000 | First Arizona Title | |
| The Great Familia Aguliar Llc | $290,000 | Fidelity Natl Ttl Agcy Inc | |
| Villa Jesus C | -- | Fidelity National Title |
Mortgage History
| Date | Status | Borrower | Loan Amount |
|---|---|---|---|
| Open | Ventress Aaron | $394,250 | |
| Previous Owner | The Great Familia Aguliar Llc | $308,743 | |
| Previous Owner | Villa Jesus C | $127,350 |
Property History
| Date | Event | Price | Change | Sq Ft Price |
|---|---|---|---|---|
| 07/20/2022 07/20/22 | Sold | $415,000 | -2.4% | $327 / Sq Ft |
| 06/21/2022 06/21/22 | Pending | -- | -- | -- |
| 06/17/2022 06/17/22 | For Sale | $425,000 | +2.4% | $335 / Sq Ft |
| 06/09/2022 06/09/22 | Off Market | $415,000 | -- | -- |
| 06/07/2022 06/07/22 | For Sale | $425,000 | -- | $335 / Sq Ft |
Tax History Compared to Growth
Tax History
| Year | Tax Paid | Tax Assessment Tax Assessment Total Assessment is a certain percentage of the fair market value that is determined by local assessors to be the total taxable value of land and additions on the property. | Land | Improvement |
|---|---|---|---|---|
| 2025 | $1,159 | $9,779 | -- | -- |
| 2024 | $1,148 | $9,313 | -- | -- |
| 2023 | $1,148 | $29,770 | $5,950 | $23,820 |
| 2022 | $1,249 | $24,220 | $4,840 | $19,380 |
| 2021 | $1,105 | $23,060 | $4,610 | $18,450 |
| 2020 | $1,121 | $21,950 | $4,390 | $17,560 |
| 2019 | $1,121 | $19,800 | $3,960 | $15,840 |
| 2018 | $1,102 | $16,130 | $3,220 | $12,910 |
| 2017 | $1,062 | $16,000 | $3,200 | $12,800 |
| 2016 | $1,032 | $13,020 | $2,600 | $10,420 |
| 2015 | $940 | $11,320 | $2,260 | $9,060 |
Agents Affiliated with this Home
-

Seller's Agent in 2022
Fabian Aguilar De La Cruz
West USA Realty
(480) 310-2862
-
Preston Richardson
P
Buyer's Agent in 2022
Preston Richardson
Realty ONE Group Mountain Desert
(480) 685-2760
1 in this area
55 Total Sales
Map
Source: Arizona Regional Multiple Listing Service (ARMLS)
MLS Number: 6413102
APN: 112-02-022
- 311 N Laurel Ave
- 37XXX N 15th Ave Unit 4
- 37XXX N 15th Ave Unit 3
- 37XXX N 15th Ave Unit 2
- 37XXX N 15th Ave Unit 1
- 136 N 11th Ave
- 1050 W Polk St Unit 1 & 2
- 1046 W Polk St
- 1505 W Fillmore St
- 1527 W Fillmore St
- 535 N 15th Ave
- 325 N 17th Dr
- 1522 W Fillmore St
- 1522 W Fillmore St Unit 6-7
- 1046 W Taylor St
- 1505 W Pierce St
- 1509 W Pierce St
- 110 N 9th Ave Unit 1-7
- 1130 W Fillmore St
- 1546 W Pierce St
- 1514 W Monroe St
- 1510 W Monroe St
- 1524 W Monroe St
- 1524 W Monroe St Unit A
- 1524 W Monroe St Unit C
- 1524 W Monroe St Unit B
- 1502 W Monroe St
- 1526 W Monroe St
- 1526 W Monroe St
- 1501 W Van Buren St
- 1530 W Monroe St
- 1348 W Monroe St
- 1345 W Woodland Ave
- 1534 W Monroe St
- 1529 W Van Buren St Unit 8
- 1529 W Van Buren St
- 1537 W Van Buren St
- 1342 W Monroe St Unit B
- 1342 W Monroe St Unit C
- 1342 W Monroe St Unit A


