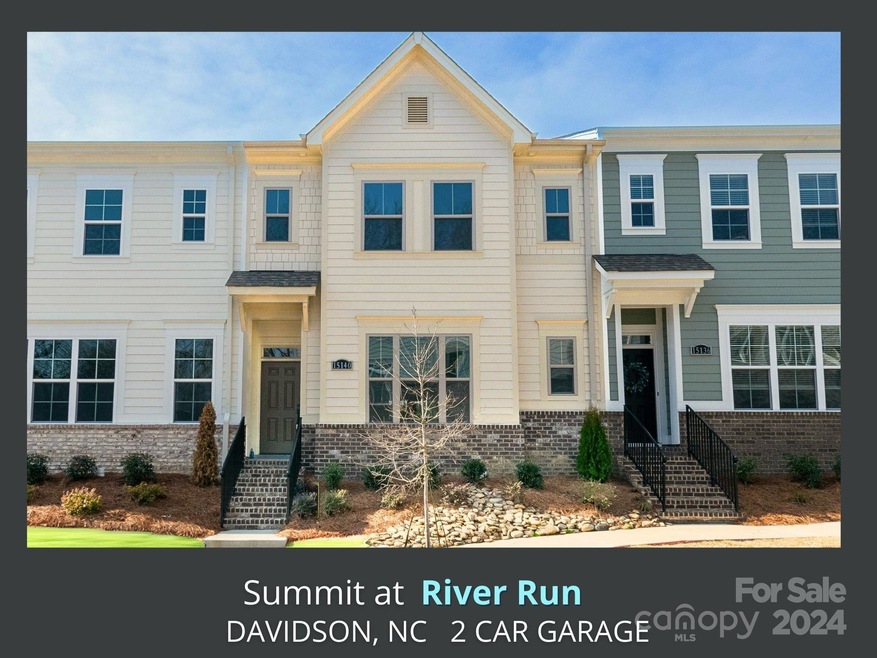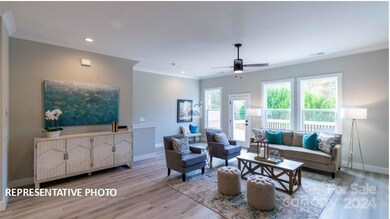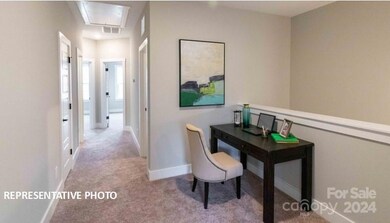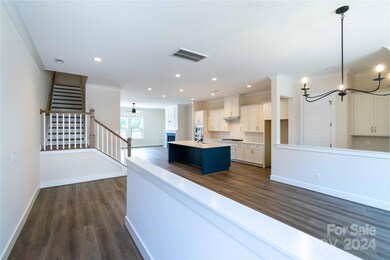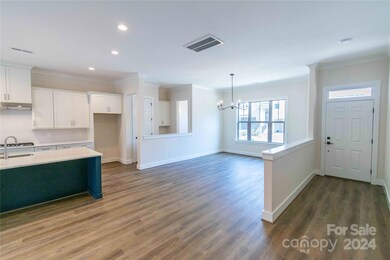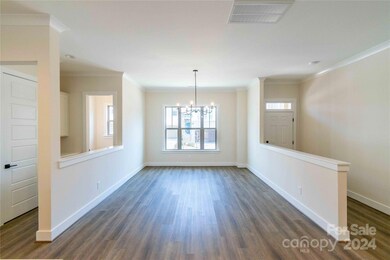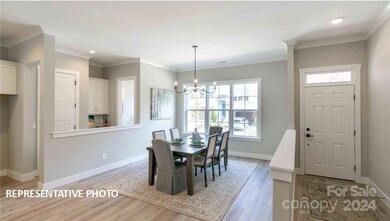
15140 Rocky Bluff Loop Davidson, NC 28036
Highlights
- New Construction
- Open Floorplan
- Mud Room
- Davidson Elementary School Rated A-
- Deck
- Lawn
About This Home
As of August 2024Move in now!! Final opportunity! Hard to find floor plan lives like a house, large rooms, open floor plan. New construction townhome, designer curated finishes throughout, don't miss the last chance to be in Davidson at this price point. 3 Br 2.5 BA. Large kitchen with 8ft island opens to living room and dining rooms making it perfect for entertaining The family room opens to a large deck backing up to tree line, lawn maintenance included. River Run Country Club membership eligible.
Last Agent to Sell the Property
BSI Builder Services Brokerage Email: lind.goodman@bsinewhomes.com License #206859 Listed on: 04/25/2024
Townhouse Details
Home Type
- Townhome
Est. Annual Taxes
- $3,543
Year Built
- Built in 2023 | New Construction
HOA Fees
- $150 Monthly HOA Fees
Parking
- 2 Car Attached Garage
- Basement Garage
- Rear-Facing Garage
- Garage Door Opener
- Driveway
- On-Street Parking
Home Design
- Brick Exterior Construction
Interior Spaces
- 2-Story Property
- Open Floorplan
- Mud Room
- Entrance Foyer
- Family Room with Fireplace
- Living Room with Fireplace
- Basement
- Basement Storage
Kitchen
- <<builtInOvenToken>>
- Gas Cooktop
- Range Hood
- <<microwave>>
- Plumbed For Ice Maker
- Dishwasher
- Kitchen Island
- Disposal
Flooring
- Tile
- Vinyl
Bedrooms and Bathrooms
- 3 Bedrooms
- Split Bedroom Floorplan
- Walk-In Closet
Schools
- Davidson K-8 Elementary School
- Bailey Middle School
- William Amos Hough High School
Utilities
- Central Air
- Vented Exhaust Fan
- Heat Pump System
- Electric Water Heater
- Cable TV Available
Additional Features
- Deck
- Lawn
Community Details
- Cedar Management Association, Phone Number (877) 252-3327
- The Summit At River Run Condos
- Built by Peachtree Residential
- The Summit At River Run Subdivision, Townhome Floorplan
- Mandatory home owners association
Listing and Financial Details
- Assessor Parcel Number 00725159
Ownership History
Purchase Details
Home Financials for this Owner
Home Financials are based on the most recent Mortgage that was taken out on this home.Similar Homes in Davidson, NC
Home Values in the Area
Average Home Value in this Area
Purchase History
| Date | Type | Sale Price | Title Company |
|---|---|---|---|
| Special Warranty Deed | $578,500 | Master Title |
Mortgage History
| Date | Status | Loan Amount | Loan Type |
|---|---|---|---|
| Open | $549,575 | New Conventional |
Property History
| Date | Event | Price | Change | Sq Ft Price |
|---|---|---|---|---|
| 05/19/2025 05/19/25 | Price Changed | $599,900 | -1.6% | $229 / Sq Ft |
| 04/24/2025 04/24/25 | Price Changed | $609,750 | -0.9% | $233 / Sq Ft |
| 03/08/2025 03/08/25 | For Sale | $615,000 | 0.0% | $235 / Sq Ft |
| 03/04/2025 03/04/25 | Price Changed | $615,000 | +6.3% | $235 / Sq Ft |
| 08/05/2024 08/05/24 | Sold | $578,500 | +2.4% | $224 / Sq Ft |
| 05/16/2024 05/16/24 | Price Changed | $565,000 | -1.7% | $219 / Sq Ft |
| 04/25/2024 04/25/24 | For Sale | $575,000 | -- | $223 / Sq Ft |
Tax History Compared to Growth
Tax History
| Year | Tax Paid | Tax Assessment Tax Assessment Total Assessment is a certain percentage of the fair market value that is determined by local assessors to be the total taxable value of land and additions on the property. | Land | Improvement |
|---|---|---|---|---|
| 2023 | $3,543 | $110,000 | $110,000 | $0 |
| 2022 | $932 | $99,000 | $99,000 | $0 |
Agents Affiliated with this Home
-
Matt Sarver

Seller's Agent in 2025
Matt Sarver
Keller Williams Lake Norman
(704) 575-8176
437 Total Sales
-
Jereme Bennett
J
Seller Co-Listing Agent in 2025
Jereme Bennett
Keller Williams Lake Norman
(704) 451-7898
100 Total Sales
-
Lind Goodman

Seller's Agent in 2024
Lind Goodman
BSI Builder Services
(704) 400-3845
309 Total Sales
Map
Source: Canopy MLS (Canopy Realtor® Association)
MLS Number: 4132104
APN: 007-251-59
- 15133 Rocky Bluff Loop
- 15115 Rocky Bluff Loop
- 19946 River Falls Dr
- 14236 Ryker Way
- 14228 Ryker Way
- 14105 Ryker Way
- 18418 Turnberry Ct
- 19227 Shearer Rd
- 14536 E Rocky River Rd
- 14532 E Rocky River Rd
- 18305 Dembridge Dr
- 18730 Floyd Ct
- 15037 June Washam Rd
- 18618 Rollingdale Ln
- 15603 June Washam Rd
- 4500 Granite Hill Dr Unit 55
- 735 Davidson Run Ln
- 13500 Robert Walker Dr
- 18600 River Falls Dr
- 18534 Carnegie Overlook Blvd Unit 110
