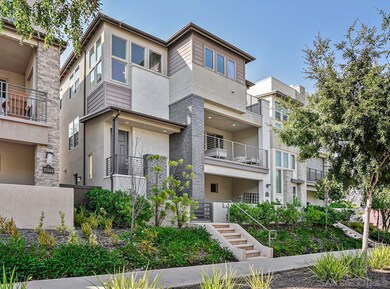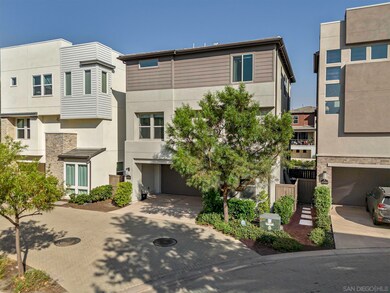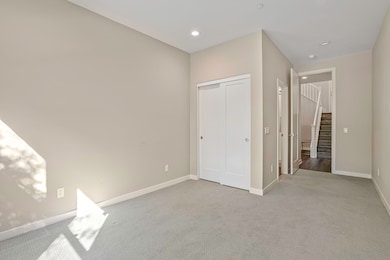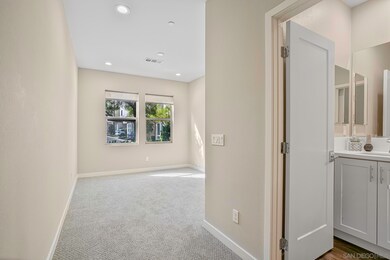
15142 Lincoln Loop San Diego, CA 92127
Del Sur NeighborhoodHighlights
- City Lights View
- Clubhouse
- Main Floor Bedroom
- Del Sur Elementary School Rated A+
- Contemporary Architecture
- Bonus Room
About This Home
As of October 2024Welcome to Sur 33 at Del Sur! Experience unrivaled modern luxury in this upgraded Plan 3XC tri-level home, featuring a bright, open-concept floor plan. Enjoy the expansive living area, gourmet kitchen, and eco-friendly-owned SOLAR panels. The first floor has a versatile bedroom and full bath, while the upper levels offer an office and half bath by the kitchen, third level secondary ensuite, a cozy loft area, and a luxurious master suite with dual vanities, soaking tub, and walk-in shower. Don't miss out on this remarkable home in Del Sur—schedule your private tour today! This amazing floor plan is rare, with flexible spaces for a 4th bedroom or currently set up as an office , plus the kid’s loft. Newer construction within the prestigious master-planned community of Del Sur. This sophisticated detached residence showcases contemporary architecture, while being extremely energy efficient with tankless water heater and paid for photovoltaic solar, keeping total cost of ownership quite affordable, all just steps away from the chic shopping/dining venues of Del Sur's vibrant Town Center.The home is tailored to perfection. Nestled within Del Sur’s picturesque surroundings, this nature-inspired community spans over 1,000 acres of preserved open space, offering a tranquil yet active lifestyle. Explore over 18 miles of scenic trails that seamlessly connect neighborhoods, inviting you to enjoy strolls to nearby schools and recreational areas. Residents have exclusive access to 14 parks, 11 heated pools, and a charming Town Center complete with upscale shops, fine dining, and essential services, all within a short walk. This is more than just a home; it’s a lifestyle defined by luxury, convenience, and community.
Last Agent to Sell the Property
Keller Williams Realty License #01898010 Listed on: 09/11/2024

Home Details
Home Type
- Single Family
Est. Annual Taxes
- $17,237
Year Built
- Built in 2018
Lot Details
- Partially Fenced Property
- Level Lot
- Private Yard
- Property is zoned R-1:SINGLE
HOA Fees
- $275 Monthly HOA Fees
Parking
- 2 Car Attached Garage
Home Design
- Contemporary Architecture
- Modern Architecture
- Brick Exterior Construction
- Concrete Roof
- Metal Siding
Interior Spaces
- 2,438 Sq Ft Home
- 3-Story Property
- Family Room with Fireplace
- Bonus Room
- City Lights Views
- Fire Sprinkler System
Kitchen
- Gas Oven
- Gas Cooktop
- Stove
- Microwave
- Dishwasher
- Disposal
Flooring
- Carpet
- Tile
Bedrooms and Bathrooms
- 4 Bedrooms
- Main Floor Bedroom
Laundry
- Laundry Room
- Gas And Electric Dryer Hookup
Outdoor Features
- Balcony
Schools
- Poway Unified School District Elementary And Middle School
- Poway Unified School District High School
Utilities
- Separate Water Meter
- Tankless Water Heater
Listing and Financial Details
- Assessor Parcel Number 678-690-56-06
- $6,352 annual special tax assessment
Community Details
Overview
- Association fees include common area maintenance, trash pickup
- Sur 33 HOA, Phone Number (858) 759-1921
- Sur 33 Community
Amenities
- Community Barbecue Grill
- Clubhouse
Recreation
- Community Playground
- Community Pool
- Community Spa
- Trails
Ownership History
Purchase Details
Home Financials for this Owner
Home Financials are based on the most recent Mortgage that was taken out on this home.Purchase Details
Home Financials for this Owner
Home Financials are based on the most recent Mortgage that was taken out on this home.Similar Homes in the area
Home Values in the Area
Average Home Value in this Area
Purchase History
| Date | Type | Sale Price | Title Company |
|---|---|---|---|
| Grant Deed | $1,660,000 | First American Title | |
| Grant Deed | -- | First American Title | |
| Grant Deed | $942,500 | First American Title Hsd |
Mortgage History
| Date | Status | Loan Amount | Loan Type |
|---|---|---|---|
| Open | $1,577,000 | New Conventional | |
| Previous Owner | $629,000 | New Conventional | |
| Previous Owner | $659,500 | Adjustable Rate Mortgage/ARM |
Property History
| Date | Event | Price | Change | Sq Ft Price |
|---|---|---|---|---|
| 10/18/2024 10/18/24 | Sold | $1,660,000 | +0.6% | $681 / Sq Ft |
| 09/23/2024 09/23/24 | Pending | -- | -- | -- |
| 09/11/2024 09/11/24 | For Sale | $1,649,888 | +75.1% | $677 / Sq Ft |
| 04/30/2018 04/30/18 | Sold | $942,303 | +2.3% | $387 / Sq Ft |
| 01/05/2018 01/05/18 | Pending | -- | -- | -- |
| 10/07/2017 10/07/17 | Price Changed | $920,900 | +6.8% | $378 / Sq Ft |
| 08/30/2017 08/30/17 | For Sale | $861,900 | -- | $354 / Sq Ft |
Tax History Compared to Growth
Tax History
| Year | Tax Paid | Tax Assessment Tax Assessment Total Assessment is a certain percentage of the fair market value that is determined by local assessors to be the total taxable value of land and additions on the property. | Land | Improvement |
|---|---|---|---|---|
| 2025 | $17,237 | $1,660,000 | $1,200,000 | $460,000 |
| 2024 | $17,237 | $1,051,153 | $446,206 | $604,947 |
| 2023 | $17,237 | $1,030,543 | $437,457 | $593,086 |
| 2022 | $16,944 | $1,010,337 | $428,880 | $581,457 |
| 2021 | $16,625 | $990,527 | $420,471 | $570,056 |
| 2020 | $16,388 | $980,371 | $416,160 | $564,211 |
| 2019 | $16,005 | $961,149 | $408,000 | $553,149 |
| 2018 | $11,675 | $562,030 | $128,030 | $434,000 |
Agents Affiliated with this Home
-
Adam Loew

Seller's Agent in 2024
Adam Loew
Keller Williams Realty
(858) 342-8232
3 in this area
74 Total Sales
-
Nelly Bulkin

Buyer's Agent in 2024
Nelly Bulkin
Palisade Realty Inc
(760) 613-6645
1 in this area
7 Total Sales
-
Mark Schultz

Seller's Agent in 2018
Mark Schultz
Mark Schultz Broker
(760) 908-9778
31 in this area
223 Total Sales
-
Kate Hamidi

Buyer's Agent in 2018
Kate Hamidi
Compass
(858) 722-2666
1 in this area
19 Total Sales
Map
Source: San Diego MLS
MLS Number: 240021565
APN: 678-690-56-06
- 15105 Lincoln Loop
- 16188 Paseo Del Sur
- Lot #1 Trailside Ln
- Lot #2 Trailside Ln
- Artesian Rd & Camino Lima (Corner Lot 34)
- Artesian Rd Camino Lima Parcel 33
- Artesian Rd & Camino Lima Parcel -32
- Artesian Rd & End of Camino Lima
- 16750 Coyote Bush Dr Unit 31
- 16750 Coyote Bush Dr Unit 114
- 16750 Coyote Bush Dr Unit 107
- 16555 Newcomb St
- 9343 Bernardo Lakes Dr
- 15642 Tanner Ridge Rd
- 15855 Atkins Place
- 9955 Fieldthorn St Unit T78
- 16221 Veridian Cir
- 16222 Veridian Cir
- 16234 Veridian Cir
- 8528 Old Stonefield Chase





