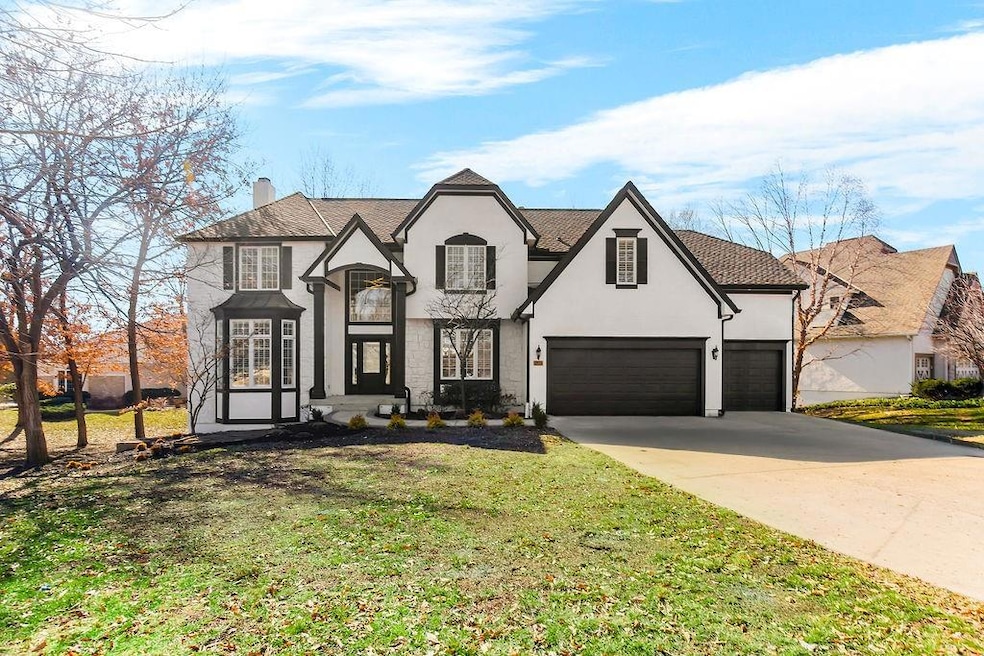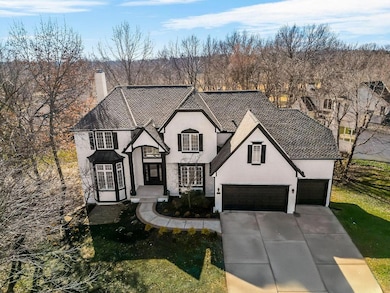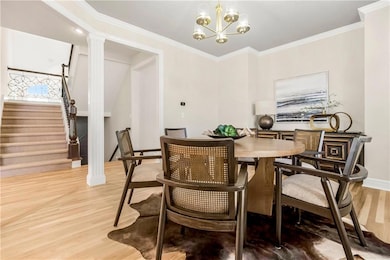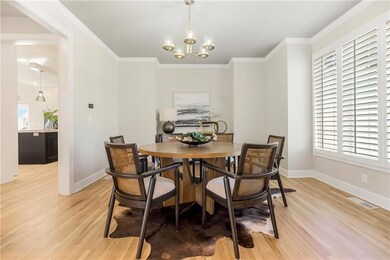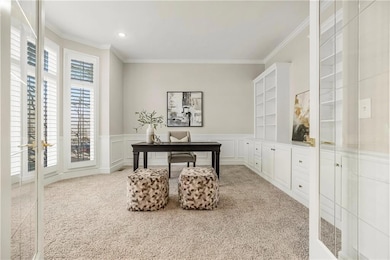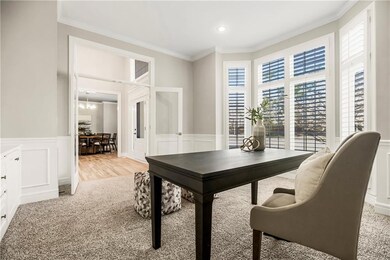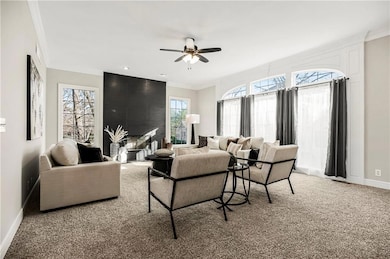
15142 Windsor Cir Overland Park, KS 66224
Estimated payment $6,658/month
Highlights
- Home Theater
- Custom Closet System
- Great Room with Fireplace
- Sunrise Point Elementary School Rated A
- Deck
- Hearth Room
About This Home
Step into luxury in this fully remodeled luxury home in the prestigious Iron Horse Golf Club in Leawood, KS. This 5-bedroom, 5-bath residence blends modern style with upscale comfort. You will love the updates from the white oak hardwoods and fresh interior/exterior paint to designer lighting, brushed gold hardware, and a showstopping new kitchen. The open-concept main floor includes a formal dining room, private office with french doors, a living room with a striking black textured tile gas fireplace, a spacious kitchen with vaulted ceilings in the stunning great room with fireplace, large dining area, custom painted cabinetry offering ample storage, white quartz waterfall counters, large island, oversized peninsula with seating for six+, 5-burner gas stove with WiFi connectivity, and access to a newly stained deck. A mudroom, laundry room with sink, and stylish half bath complete the main level. The oversized primary suite features a sitting area, tray ceiling with lighting, fireplace with white textured tile, and plantation shutters. The spa-like bath offers a reconfigured walk-in shower, soaker tub, dual vanities, extra cabinetry, and a large custom walk-in closet system. Upstairs includes 3 additional bedrooms with walk-in closets and updated bathrooms. Thoughtful details include ornate iron spindles, new stair carpeting, and large staircase posts. The finished walkout lower level is built for entertaining with a new HD projector, 120” screen, motorized blackout shades, floor-to-ceiling tiled fireplace, bar with quartz counters, large climate-controlled wine cellar, 5th bedroom, full bath, and patio access. Large side yard is ideal for gatherings, food trucks, bounce houses, or extra parking. Major systems updated with 2 brand-new AC units, new furnace and many more updates. This home is completely move-in ready and designed for luxurious everyday living and memorable entertaining. Blue Valley Schools.
Listing Agent
ReeceNichols - Leawood Brokerage Phone: 913-271-0638 License #SP00230587 Listed on: 05/19/2025

Home Details
Home Type
- Single Family
Est. Annual Taxes
- $10,655
Year Built
- Built in 1999
Lot Details
- 0.42 Acre Lot
- Cul-De-Sac
- Paved or Partially Paved Lot
- Sprinkler System
HOA Fees
- $208 Monthly HOA Fees
Parking
- 3 Car Attached Garage
- Front Facing Garage
- Garage Door Opener
Home Design
- Traditional Architecture
- Composition Roof
Interior Spaces
- 2-Story Property
- Wet Bar
- Ceiling Fan
- Gas Fireplace
- Mud Room
- Great Room with Fireplace
- 4 Fireplaces
- Family Room Downstairs
- Living Room with Fireplace
- Sitting Room
- Formal Dining Room
- Home Theater
- Home Office
- Recreation Room
Kitchen
- Hearth Room
- Breakfast Area or Nook
- Cooktop
- Dishwasher
- Stainless Steel Appliances
- Kitchen Island
- Disposal
Flooring
- Wood
- Carpet
- Tile
Bedrooms and Bathrooms
- 5 Bedrooms
- Custom Closet System
- Walk-In Closet
Laundry
- Laundry Room
- Laundry on main level
Finished Basement
- Basement Fills Entire Space Under The House
- Fireplace in Basement
- Bedroom in Basement
Outdoor Features
- Deck
Schools
- Sunrise Point Elementary School
- Blue Valley High School
Utilities
- Central Air
- Heating System Uses Natural Gas
Community Details
- Association fees include trash
- Reserve At Iron Horse Subdivision
Listing and Financial Details
- Assessor Parcel Number HP97400001-0023
- $0 special tax assessment
Map
Home Values in the Area
Average Home Value in this Area
Tax History
| Year | Tax Paid | Tax Assessment Tax Assessment Total Assessment is a certain percentage of the fair market value that is determined by local assessors to be the total taxable value of land and additions on the property. | Land | Improvement |
|---|---|---|---|---|
| 2024 | $10,655 | $95,220 | $17,381 | $77,839 |
| 2023 | $10,598 | $93,644 | $17,381 | $76,263 |
| 2022 | $9,314 | $80,626 | $17,381 | $63,245 |
| 2021 | $9,065 | $75,026 | $15,800 | $59,226 |
| 2020 | $9,078 | $73,612 | $15,800 | $57,812 |
| 2019 | $8,794 | $70,047 | $15,800 | $54,247 |
| 2018 | $8,590 | $67,206 | $14,353 | $52,853 |
| 2017 | $8,729 | $67,148 | $14,353 | $52,795 |
| 2016 | $8,136 | $62,675 | $13,741 | $48,934 |
| 2015 | $9,251 | $70,345 | $13,741 | $56,604 |
| 2013 | -- | $68,873 | $13,741 | $55,132 |
Property History
| Date | Event | Price | Change | Sq Ft Price |
|---|---|---|---|---|
| 05/21/2025 05/21/25 | For Sale | $1,099,950 | +61.8% | $208 / Sq Ft |
| 09/23/2024 09/23/24 | Sold | -- | -- | -- |
| 08/26/2024 08/26/24 | Pending | -- | -- | -- |
| 08/12/2024 08/12/24 | For Sale | $679,900 | +13.3% | $129 / Sq Ft |
| 06/22/2015 06/22/15 | Sold | -- | -- | -- |
| 05/22/2015 05/22/15 | Pending | -- | -- | -- |
| 03/05/2015 03/05/15 | For Sale | $599,900 | -- | $124 / Sq Ft |
Purchase History
| Date | Type | Sale Price | Title Company |
|---|---|---|---|
| Warranty Deed | -- | Realtech Title | |
| Special Warranty Deed | -- | None Available | |
| Warranty Deed | -- | Kansas City Title Inc | |
| Corporate Deed | -- | Security Land Title Company |
Mortgage History
| Date | Status | Loan Amount | Loan Type |
|---|---|---|---|
| Open | $746,300 | Construction | |
| Previous Owner | $0 | New Conventional | |
| Previous Owner | $460,170,754 | Commercial | |
| Previous Owner | $508,883,296 | Commercial | |
| Previous Owner | $160,000 | Credit Line Revolving | |
| Previous Owner | $512,000 | New Conventional | |
| Previous Owner | $60,000 | Adjustable Rate Mortgage/ARM | |
| Previous Owner | $394,000 | No Value Available | |
| Closed | $73,875 | No Value Available |
Similar Homes in Overland Park, KS
Source: Heartland MLS
MLS Number: 2550933
APN: HP97400001-0023
- 15141 Windsor Cir
- 3308 W 150th Terrace
- 3500 W 153rd St
- 3205 W 149th St
- 3540 W 153rd Terrace
- 15007 Mission Rd
- 15504 Canterbury St
- 15505 Pawnee St
- 4005 W 149th St
- 15201 Catalina
- 15601 Windsor St
- 15206 Catalina
- 15144 Catalina
- 14600 Reinhardt Ln
- 18457 Windsor St
- 18453 Windsor St
- 18465 Windsor St
- 14709 Fairway St
- 18460 Windsor St
- 18452 Windsor St
