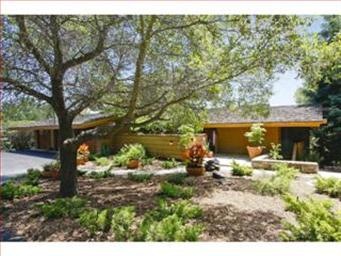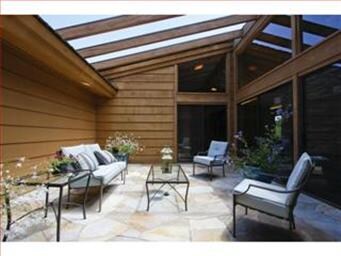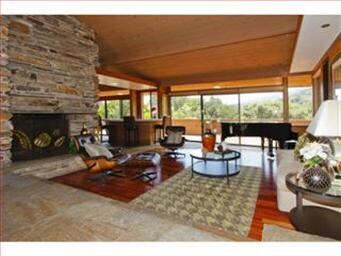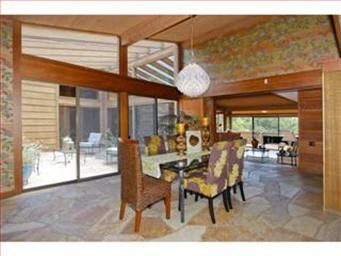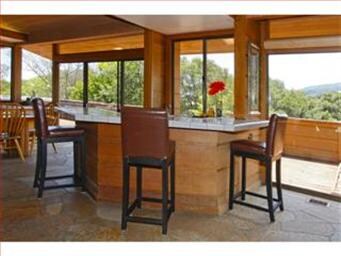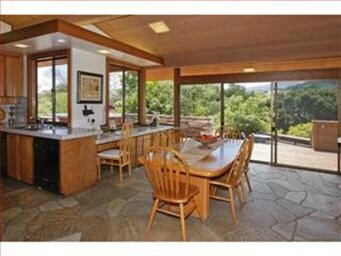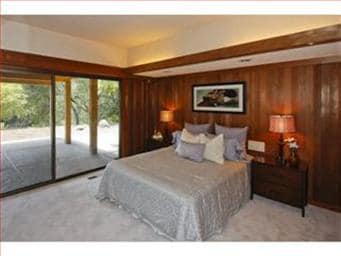
15143 Kennedy Rd Los Gatos, CA 95032
East Los Gatos NeighborhoodEstimated Value: $5,438,804 - $6,217,000
Highlights
- Spa
- Primary Bedroom Suite
- Atrium Room
- Blossom Hill Elementary School Rated A
- Canyon View
- Fireplace in Primary Bedroom
About This Home
As of October 2012GATED ESTATE PROPTY PRIVATELY SITUATED ON A FULLY FENCED USABLE 3.6ac INC GAME FIELD-MAY BE IDEAL FOR HORSES OR VINEYARD-BREATHTKING VUS FROM MOST WINDOWS OF SIERRA AZULE PRESERVE-ARCHITECLLY DESIGNED HOME OF WOOD/GLASS/STONE OF 5000SQFT-LITE-FILLED ROOMS-5BDRM+OFFICE/LIBRARY&ADD'L MSTR SITTING RM-4FIREPLACES-QUALITY CRAFTSMANSHIP-ATRIUM/SOLARIUM-STONE AND HERRINGBONE WOOD FLOORS-LOS GATOS SCHOOLS
Last Agent to Sell the Property
Christie's International Real Estate Sereno License #01117857 Listed on: 06/26/2012

Last Buyer's Agent
Kristin 'Kitty' Mora
Coldwell Banker Realty License #01439927
Home Details
Home Type
- Single Family
Est. Annual Taxes
- $30,020
Year Built
- Built in 1972
Lot Details
- Security Fence
- Sprinklers on Timer
- Zoning described as RHS2
Property Views
- Canyon
- Mountain
Home Design
- Contemporary Architecture
- Shake Roof
- Concrete Perimeter Foundation
Interior Spaces
- 5,000 Sq Ft Home
- 2-Story Property
- Wet Bar
- Vaulted Ceiling
- Skylights
- Wood Burning Fireplace
- Double Pane Windows
- Formal Entry
- Family Room with Fireplace
- Living Room with Fireplace
- Formal Dining Room
- Den
- Workshop
- Atrium Room
- Utility Room
- Washer
- Attic
Kitchen
- Eat-In Kitchen
- Breakfast Bar
- Built-In Self-Cleaning Oven
- Microwave
- Freezer
- Trash Compactor
- Disposal
Flooring
- Wood
- Tile
- Slate Flooring
- Vinyl
Bedrooms and Bathrooms
- 5 Bedrooms
- Main Floor Bedroom
- Fireplace in Primary Bedroom
- Primary Bedroom Suite
- Hydromassage or Jetted Bathtub
- Bathtub with Shower
- Walk-in Shower
Parking
- Garage
- Garage Door Opener
- Guest Parking
- Off-Street Parking
Outdoor Features
- Spa
- Deck
Utilities
- Forced Air Zoned Heating and Cooling System
- 220 Volts
- Water Treatment System
- Water Storage
- Septic Tank
Additional Features
- Energy-Efficient Insulation
- Horses Potentially Allowed on Property
Listing and Financial Details
- Assessor Parcel Number 537-20-020
Ownership History
Purchase Details
Home Financials for this Owner
Home Financials are based on the most recent Mortgage that was taken out on this home.Purchase Details
Home Financials for this Owner
Home Financials are based on the most recent Mortgage that was taken out on this home.Purchase Details
Purchase Details
Home Financials for this Owner
Home Financials are based on the most recent Mortgage that was taken out on this home.Similar Homes in Los Gatos, CA
Home Values in the Area
Average Home Value in this Area
Purchase History
| Date | Buyer | Sale Price | Title Company |
|---|---|---|---|
| Wanebo Michael D | -- | Wfg Lender Services | |
| Wanebo Michael D | $2,125,000 | Chicago Title Company | |
| The James R Benson Living Trust | -- | Chicago Title | |
| Benson James R | -- | Santa Clara Land Title Co |
Mortgage History
| Date | Status | Borrower | Loan Amount |
|---|---|---|---|
| Previous Owner | Wanebo Michael D | $1,450,544 | |
| Previous Owner | Wanebo Michael D | $250,000 | |
| Previous Owner | Nanebo Michael D | $1,558,152 | |
| Previous Owner | Wanebo Michael D | $1,532,250 | |
| Previous Owner | Wanebo Michael D | $100,000 | |
| Previous Owner | Wanebo Michael D | $1,390,000 | |
| Previous Owner | Benson James R | $1,472,000 | |
| Previous Owner | Benson James R | $1,400,000 | |
| Previous Owner | Benson James R | $250,000 | |
| Previous Owner | Benson James R | $1,300,000 | |
| Previous Owner | Benson James R | $250,000 | |
| Previous Owner | Benson James R | $990,000 | |
| Previous Owner | Benson James R | $150,000 | |
| Previous Owner | Benson James R | $929,000 |
Property History
| Date | Event | Price | Change | Sq Ft Price |
|---|---|---|---|---|
| 10/19/2012 10/19/12 | Sold | $2,125,000 | -7.6% | $425 / Sq Ft |
| 08/03/2012 08/03/12 | Pending | -- | -- | -- |
| 06/26/2012 06/26/12 | For Sale | $2,299,000 | -- | $460 / Sq Ft |
Tax History Compared to Growth
Tax History
| Year | Tax Paid | Tax Assessment Tax Assessment Total Assessment is a certain percentage of the fair market value that is determined by local assessors to be the total taxable value of land and additions on the property. | Land | Improvement |
|---|---|---|---|---|
| 2024 | $30,020 | $2,605,136 | $1,430,624 | $1,174,512 |
| 2023 | $29,497 | $2,554,056 | $1,402,573 | $1,151,483 |
| 2022 | $29,302 | $2,503,977 | $1,375,072 | $1,128,905 |
| 2021 | $28,784 | $2,454,880 | $1,348,110 | $1,106,770 |
| 2020 | $27,881 | $2,392,709 | $1,334,287 | $1,058,422 |
| 2019 | $27,533 | $2,345,794 | $1,308,125 | $1,037,669 |
| 2018 | $27,181 | $2,299,799 | $1,282,476 | $1,017,323 |
| 2017 | $27,154 | $2,254,706 | $1,257,330 | $997,376 |
| 2016 | $26,500 | $2,210,497 | $1,232,677 | $977,820 |
| 2015 | $26,390 | $2,177,295 | $1,214,162 | $963,133 |
| 2014 | $26,036 | $2,134,646 | $1,190,379 | $944,267 |
Agents Affiliated with this Home
-
Carol Jeans

Seller's Agent in 2012
Carol Jeans
Sereno Group
(408) 332-2797
13 in this area
75 Total Sales
-
K
Buyer's Agent in 2012
Kristin 'Kitty' Mora
Coldwell Banker Realty
Map
Source: MLSListings
MLS Number: ML81224009
APN: 537-20-020
- 0000 Top of The Hill Rd
- 15315 Kennedy Rd
- 15640 Shannon Heights Rd
- 205 Wooded View Dr
- 15715 Gum Tree Ln
- 15010 Larga Vista Dr
- 125 Drysdale Dr
- 107 Kennedy Ct
- 15985 Shannon Rd
- 15965 Shannon Rd
- 117 Panorama Way
- 2168 Blossom Crest Way
- 170 Twin Oaks Dr
- 140 Twin Oaks Dr
- 0 Twin Oaks Dr Unit ML81936703
- 17148 Mill Rise Way
- 16428 Peacock Ln
- 00 Mireval Rd
- 105 Anne Way
- 206 Thomas Dr
- 15143 Kennedy Rd
- 17216 Fawndale Dr
- 15155 Kennedy Rd
- 15200 Kennedy Rd
- 15220 Kennedy Rd
- 17210 Fawndale Dr
- 17220 Fawndale Dr
- 15101 Kennedy Rd
- 14932 Diduca Way
- 15205 Kennedy Rd
- 17222 Fawndale Dr
- 17212 Fawndale Rd
- 17190 Fawndale Dr
- 17190 Fawndale Dr
- 14963 Kennedy Rd
- 15297 Top of The Hill Rd
- 15287 Top of The Hill Rd
- 210 La Terra
- 220 La Terra
- 230 La Terra
