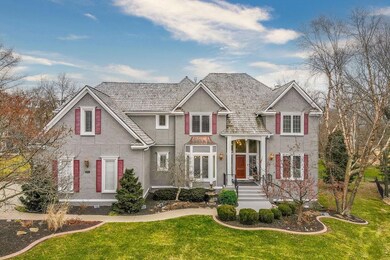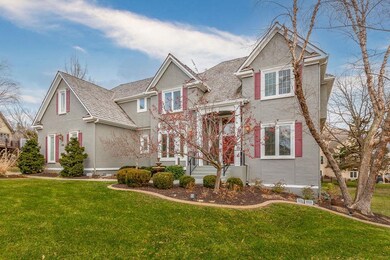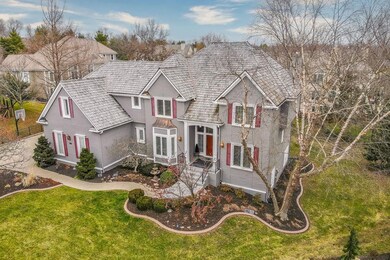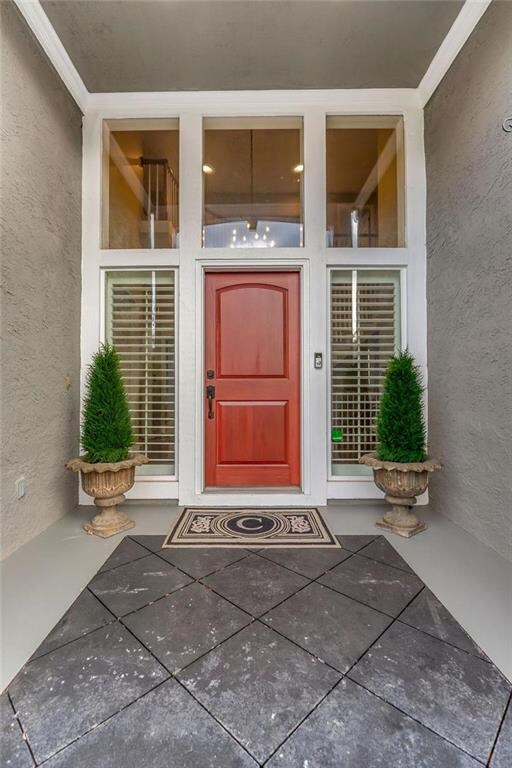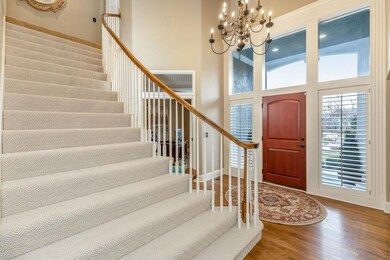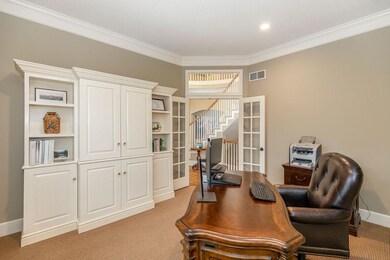
15145 Mohawk Cir Overland Park, KS 66224
Highlights
- Home Theater
- Deck
- Hearth Room
- Sunrise Point Elementary School Rated A
- Living Room with Fireplace
- Recreation Room
About This Home
As of March 2021Stunning home w/ golf views! This updated home offers a gorgeous kitchen w/ soapstone granite, butcher block island, new marble backsplash, kohler fixtures including pot filler, viking appl inc dbl oven, warming drawer, gas stove, sub zero fridge & bosch dish. Spacious 1st floor offers cozy hearth room w/ FP, spacious liv rm, 1st floor office & screened in porch w/ amazing views. HUGE mstr suite offers sit rm w/ FP, spa bath w/ dbl vanity, jaccuzi tub, w-in shwer & MASSIVE closet. Spacious 2nd bedrooms. Fin LL..... offers new tile, great rec space, remote blinds & a 6th NC bed. Crisp landscaping w/new concrete curbing, rubber mulch, water fountain & custom pergola. So many add'l upgrades incl- new HVAC, LED lighting, ext/int paint, new kohler toilets, ice maker, Bev fridge surround sound, remodeled bath & more
Home Details
Home Type
- Single Family
Est. Annual Taxes
- $8,658
Year Built
- Built in 1997
Lot Details
- 0.37 Acre Lot
- Cul-De-Sac
- Paved or Partially Paved Lot
- Level Lot
- Sprinkler System
- Many Trees
HOA Fees
- $154 Monthly HOA Fees
Parking
- 3 Car Attached Garage
- Side Facing Garage
- Garage Door Opener
Home Design
- Traditional Architecture
- Shake Roof
- Wood Shingle Roof
Interior Spaces
- Wet Bar: All Window Coverings, Built-in Features, Ceramic Tiles, Walk-In Closet(s), Carpet, Cathedral/Vaulted Ceiling, Plantation Shutters, Double Vanity, Whirlpool Tub, Ceiling Fan(s), Fireplace, Wood Floor, Kitchen Island, Pantry
- Central Vacuum
- Built-In Features: All Window Coverings, Built-in Features, Ceramic Tiles, Walk-In Closet(s), Carpet, Cathedral/Vaulted Ceiling, Plantation Shutters, Double Vanity, Whirlpool Tub, Ceiling Fan(s), Fireplace, Wood Floor, Kitchen Island, Pantry
- Vaulted Ceiling
- Ceiling Fan: All Window Coverings, Built-in Features, Ceramic Tiles, Walk-In Closet(s), Carpet, Cathedral/Vaulted Ceiling, Plantation Shutters, Double Vanity, Whirlpool Tub, Ceiling Fan(s), Fireplace, Wood Floor, Kitchen Island, Pantry
- Skylights
- Gas Fireplace
- Shades
- Plantation Shutters
- Drapes & Rods
- Entryway
- Living Room with Fireplace
- 3 Fireplaces
- Sitting Room
- Formal Dining Room
- Home Theater
- Home Office
- Recreation Room
- Screened Porch
- Sink Near Laundry
Kitchen
- Hearth Room
- Breakfast Room
- <<doubleOvenToken>>
- Gas Oven or Range
- <<builtInRangeToken>>
- Dishwasher
- Stainless Steel Appliances
- Kitchen Island
- Granite Countertops
- Laminate Countertops
- Disposal
Flooring
- Wood
- Wall to Wall Carpet
- Linoleum
- Laminate
- Stone
- Ceramic Tile
- Luxury Vinyl Plank Tile
- Luxury Vinyl Tile
Bedrooms and Bathrooms
- 5 Bedrooms
- Cedar Closet: All Window Coverings, Built-in Features, Ceramic Tiles, Walk-In Closet(s), Carpet, Cathedral/Vaulted Ceiling, Plantation Shutters, Double Vanity, Whirlpool Tub, Ceiling Fan(s), Fireplace, Wood Floor, Kitchen Island, Pantry
- Walk-In Closet: All Window Coverings, Built-in Features, Ceramic Tiles, Walk-In Closet(s), Carpet, Cathedral/Vaulted Ceiling, Plantation Shutters, Double Vanity, Whirlpool Tub, Ceiling Fan(s), Fireplace, Wood Floor, Kitchen Island, Pantry
- Double Vanity
- <<bathWithWhirlpoolToken>>
- <<tubWithShowerToken>>
Finished Basement
- Walk-Out Basement
- Sub-Basement: Media Room
- Bedroom in Basement
- Natural lighting in basement
Home Security
- Home Security System
- Fire and Smoke Detector
Schools
- Sunrise Point Elementary School
- Blue Valley High School
Additional Features
- Deck
- Forced Air Zoned Heating and Cooling System
Community Details
- Association fees include curbside recycling, trash pick up
- Reserve At Iron Horse Subdivision
Listing and Financial Details
- Exclusions: See Sellers Disclosure
- Assessor Parcel Number HP97400001-0010
Ownership History
Purchase Details
Home Financials for this Owner
Home Financials are based on the most recent Mortgage that was taken out on this home.Purchase Details
Home Financials for this Owner
Home Financials are based on the most recent Mortgage that was taken out on this home.Purchase Details
Home Financials for this Owner
Home Financials are based on the most recent Mortgage that was taken out on this home.Purchase Details
Home Financials for this Owner
Home Financials are based on the most recent Mortgage that was taken out on this home.Purchase Details
Home Financials for this Owner
Home Financials are based on the most recent Mortgage that was taken out on this home.Similar Homes in the area
Home Values in the Area
Average Home Value in this Area
Purchase History
| Date | Type | Sale Price | Title Company |
|---|---|---|---|
| Warranty Deed | $671,500 | Nations Lending Services | |
| Warranty Deed | -- | Continental Title | |
| Warranty Deed | -- | Stewart Title Inc | |
| Warranty Deed | -- | Multiple | |
| Warranty Deed | -- | Security Land Title Company |
Mortgage History
| Date | Status | Loan Amount | Loan Type |
|---|---|---|---|
| Open | $110,000 | Credit Line Revolving | |
| Open | $537,200 | New Conventional | |
| Previous Owner | $65,800 | Credit Line Revolving | |
| Previous Owner | $526,400 | Adjustable Rate Mortgage/ARM | |
| Previous Owner | $526,400 | Adjustable Rate Mortgage/ARM | |
| Previous Owner | $303,000 | Purchase Money Mortgage |
Property History
| Date | Event | Price | Change | Sq Ft Price |
|---|---|---|---|---|
| 03/01/2021 03/01/21 | Sold | -- | -- | -- |
| 01/18/2021 01/18/21 | Pending | -- | -- | -- |
| 01/16/2021 01/16/21 | For Sale | $675,000 | +9.8% | $136 / Sq Ft |
| 06/15/2015 06/15/15 | Sold | -- | -- | -- |
| 05/16/2015 05/16/15 | Pending | -- | -- | -- |
| 01/26/2015 01/26/15 | For Sale | $615,000 | -- | $123 / Sq Ft |
Tax History Compared to Growth
Tax History
| Year | Tax Paid | Tax Assessment Tax Assessment Total Assessment is a certain percentage of the fair market value that is determined by local assessors to be the total taxable value of land and additions on the property. | Land | Improvement |
|---|---|---|---|---|
| 2024 | $10,420 | $93,150 | $16,540 | $76,610 |
| 2023 | $10,150 | $89,723 | $16,540 | $73,183 |
| 2022 | $8,917 | $77,222 | $16,540 | $60,682 |
| 2021 | $9,038 | $74,807 | $15,035 | $59,772 |
| 2020 | $8,658 | $70,230 | $15,035 | $55,195 |
| 2019 | $8,409 | $66,999 | $15,035 | $51,964 |
| 2018 | $8,829 | $69,069 | $13,659 | $55,410 |
| 2017 | $8,544 | $65,734 | $13,659 | $52,075 |
| 2016 | $7,986 | $61,525 | $13,089 | $48,436 |
| 2015 | $8,705 | $66,217 | $13,089 | $53,128 |
| 2013 | -- | $63,687 | $13,089 | $50,598 |
Agents Affiliated with this Home
-
Bryan Huff

Seller's Agent in 2025
Bryan Huff
Keller Williams Realty Partners Inc.
(913) 907-0760
59 in this area
1,081 Total Sales
-
Joe Balestrieri
J
Seller Co-Listing Agent in 2025
Joe Balestrieri
Keller Williams Realty Partners Inc.
(816) 305-7901
5 in this area
66 Total Sales
-
KBT KCN Team
K
Seller's Agent in 2021
KBT KCN Team
ReeceNichols - Leawood
(913) 293-6662
252 in this area
2,125 Total Sales
-
Lindsay Sierens Schulze

Seller Co-Listing Agent in 2021
Lindsay Sierens Schulze
ReeceNichols - Leawood
(913) 485-7211
50 in this area
277 Total Sales
-
Kristin Malfer

Seller's Agent in 2015
Kristin Malfer
Compass Realty Group
(913) 800-1812
173 in this area
799 Total Sales
-
Stacy Anderson

Seller Co-Listing Agent in 2015
Stacy Anderson
ReeceNichols - Leawood
(913) 515-3005
33 in this area
98 Total Sales
Map
Source: Heartland MLS
MLS Number: 2256941
APN: HP97400001-0010
- 15142 Windsor Cir
- 15007 Mission Rd
- 3500 W 153rd St
- 15141 Windsor Cir
- 3540 W 153rd Terrace
- 3406 W 150th Terrace
- 4005 W 149th St
- 3205 W 149th St
- 15201 Catalina
- 15206 Catalina
- 15144 Catalina
- 14905 Canterbury St
- 3611 W 155th Ct
- 15601 Windsor St
- 4112 W 156th St
- 4427 W 136th Terrace
- 15601 Catalina St
- 15716 Canterbury St
- 18457 Windsor St
- 18453 Windsor St

