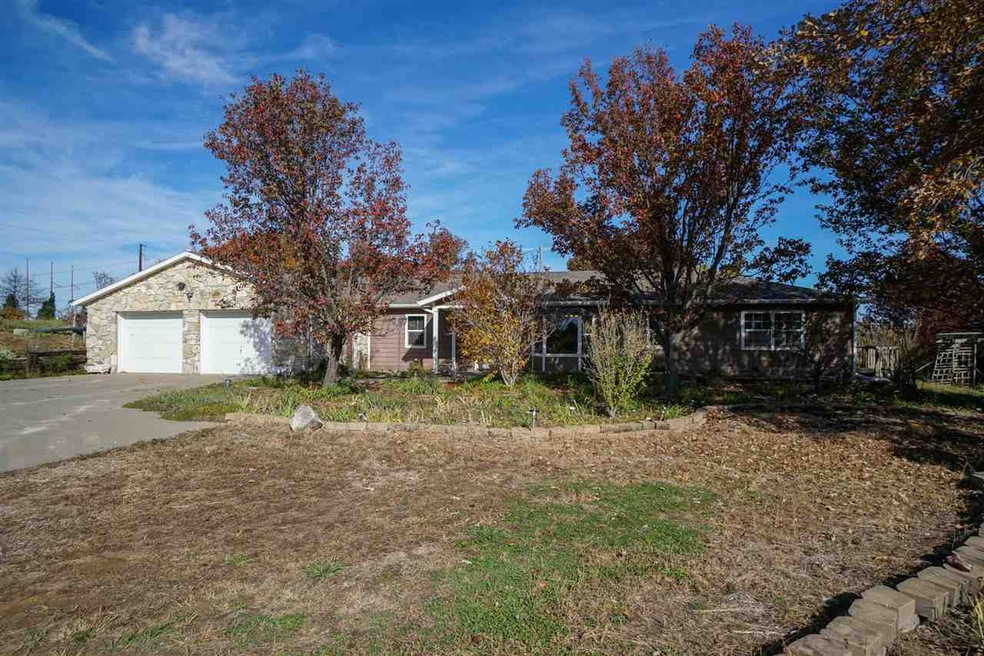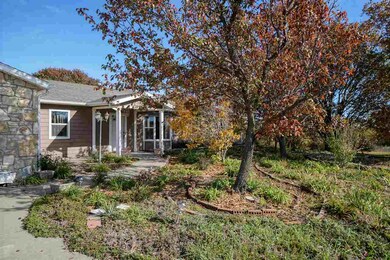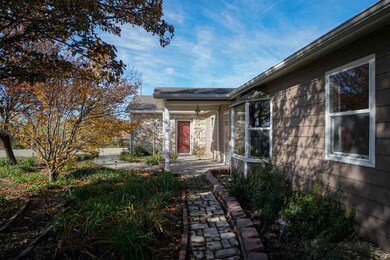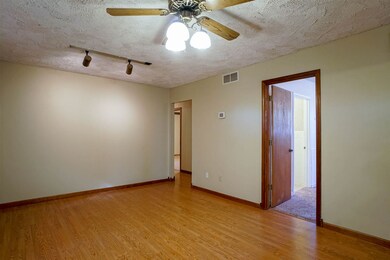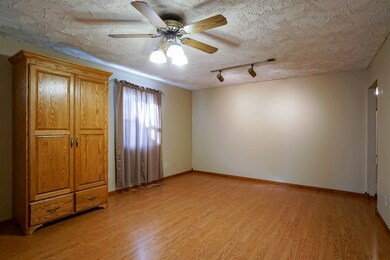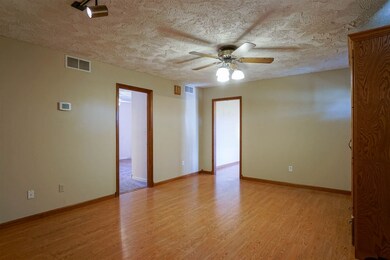
15145 Prairie View Cir Wamego, KS 66547
Highlights
- Deck
- Ranch Style House
- 2 Car Detached Garage
- Wooded Lot
- Formal Dining Room
- Cul-De-Sac
About This Home
As of September 20224.5 secluded acres. ROCK CREEK SCHOOLS! Freshly painted SPACIOUS 3 bedroom 2 and 1/2 bath home with a huge kitchen that has quality cabinets with three built in pantries. 2 and 1/2 immaculate bathrooms. Oversized living room, family room and dining room. Laminate Flooring and tile throughout. New Furnace January 2015. New Central Air 2014. Fruit trees and grape vines. Apricot trees and asparagus. Part of acreage is Hay. Double attached garage. There are 4 sheds and a chicken house for additional storage.
Last Agent to Sell the Property
The Huston Group, PA License #BR00232619 Listed on: 08/24/2018
Home Details
Home Type
- Single Family
Est. Annual Taxes
- $2,295
Year Built
- Built in 1991
Lot Details
- 4.5 Acre Lot
- Cul-De-Sac
- Barbed Wire
- Wooded Lot
Home Design
- Ranch Style House
- Slab Foundation
- Concrete Siding
- Metal Construction or Metal Frame
Interior Spaces
- 1,960 Sq Ft Home
- Ceiling Fan
- Window Treatments
- Family Room with Fireplace
- Formal Dining Room
Kitchen
- Eat-In Kitchen
- Oven or Range
- Recirculated Exhaust Fan
- Dishwasher
Flooring
- Carpet
- Laminate
- Ceramic Tile
Bedrooms and Bathrooms
- 3 Main Level Bedrooms
Laundry
- Dryer
- Washer
Parking
- 2 Car Detached Garage
- Parking Pad
- Garage Door Opener
- Gravel Driveway
Accessible Home Design
- Wheelchair Access
- Handicap Accessible
Outdoor Features
- Deck
- Storage Shed
- Outbuilding
Utilities
- Forced Air Heating and Cooling System
- Heating System Powered By Owned Propane
- Propane
- Water Rights
- Rural Water
- Private Company Owned Well
- Septic System
- Cable TV Available
Ownership History
Purchase Details
Home Financials for this Owner
Home Financials are based on the most recent Mortgage that was taken out on this home.Similar Homes in Wamego, KS
Home Values in the Area
Average Home Value in this Area
Purchase History
| Date | Type | Sale Price | Title Company |
|---|---|---|---|
| Warranty Deed | -- | -- |
Mortgage History
| Date | Status | Loan Amount | Loan Type |
|---|---|---|---|
| Open | $12,000 | Credit Line Revolving | |
| Open | $307,800 | New Conventional | |
| Closed | $215,040 | New Conventional |
Property History
| Date | Event | Price | Change | Sq Ft Price |
|---|---|---|---|---|
| 09/01/2022 09/01/22 | Sold | -- | -- | -- |
| 08/03/2022 08/03/22 | Pending | -- | -- | -- |
| 07/05/2022 07/05/22 | For Sale | $279,000 | +29.8% | $142 / Sq Ft |
| 02/19/2019 02/19/19 | Sold | -- | -- | -- |
| 01/21/2019 01/21/19 | Pending | -- | -- | -- |
| 08/24/2018 08/24/18 | For Sale | $215,000 | -- | $110 / Sq Ft |
Tax History Compared to Growth
Tax History
| Year | Tax Paid | Tax Assessment Tax Assessment Total Assessment is a certain percentage of the fair market value that is determined by local assessors to be the total taxable value of land and additions on the property. | Land | Improvement |
|---|---|---|---|---|
| 2024 | $29 | $30,111 | $8,657 | $21,454 |
| 2023 | $2,932 | $29,325 | $8,657 | $20,668 |
| 2022 | $2,441 | $26,312 | $8,152 | $18,160 |
| 2021 | $2,441 | $24,295 | $7,788 | $16,507 |
| 2020 | $2,441 | $24,150 | $7,788 | $16,362 |
| 2019 | $2,211 | $21,634 | $7,615 | $14,019 |
| 2018 | $2,295 | $21,809 | $7,615 | $14,194 |
| 2017 | $1,965 | $21,092 | $6,395 | $14,697 |
| 2016 | $1,886 | $20,946 | $6,601 | $14,345 |
| 2015 | -- | $21,569 | $6,601 | $14,968 |
| 2014 | -- | $19,470 | $5,640 | $13,830 |
Agents Affiliated with this Home
-
Travis Hecht

Seller's Agent in 2022
Travis Hecht
Coldwell Banker Real Estate Advisors
(785) 294-1128
271 Total Sales
-
Craig Berry

Buyer's Agent in 2022
Craig Berry
The Alms Group
(785) 410-4844
71 Total Sales
-
Barbara Huston

Seller's Agent in 2019
Barbara Huston
The Huston Group, PA
(785) 341-4101
46 Total Sales
Map
Source: Flint Hills Association of REALTORS®
MLS Number: FHR20182605
APN: 237-25-0-00-00-007.09-0
- 5630 Edgewater Rd
- 15905 Stoneybrick Dr
- 5312 Jamie Cir
- 00000 Gillaspie Rd
- 6120 Vineyard Rd
- 00000 Vineyard Rd
- 14373 Prairie Trail
- 14409 Wildwood Cir
- 14578 Wildwood Cir
- 00000 Wildwood Cir
- 14380 Prairie Trail
- 14452 Wildwood Cir
- 14391 Prairie Trail
- 14434 Wildwood Cir
- 14470 Wildwood Cir
- 00000 Prairie Trail
- 14416 Wildwood Cir
- 14205 Prairie Trail
- 00000 Prairie Trail (Lot #3)
- 14344 Prairie W
