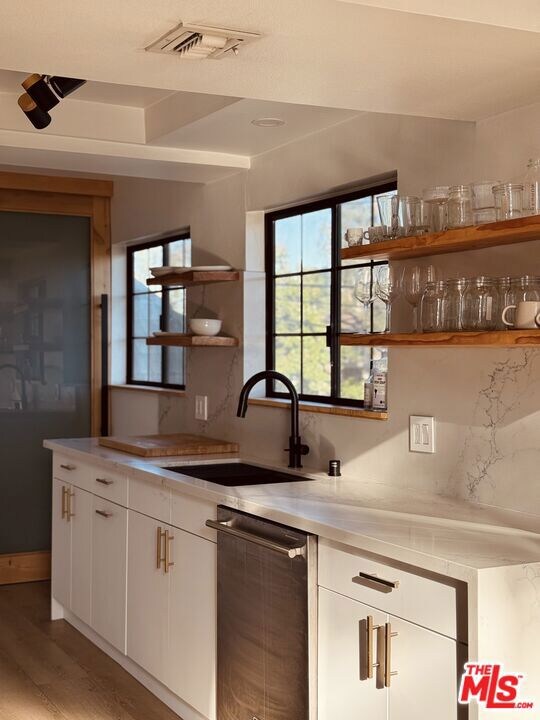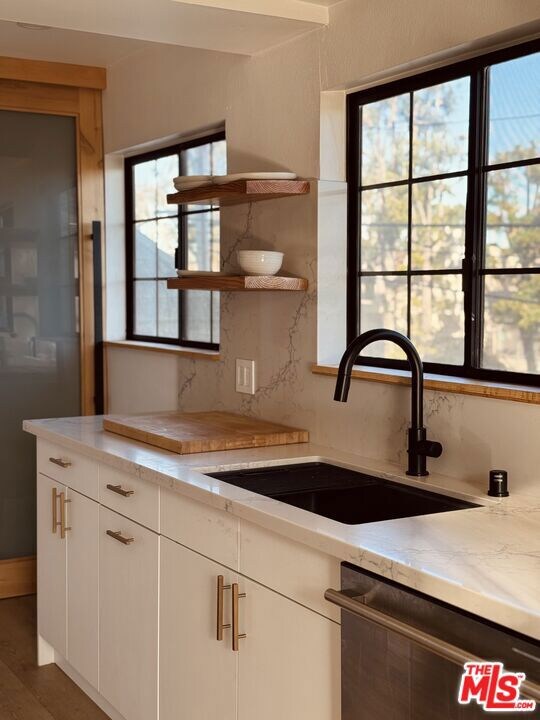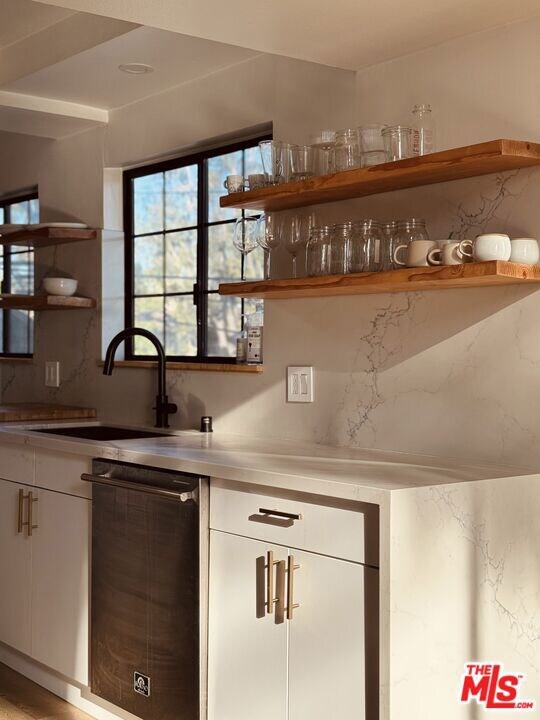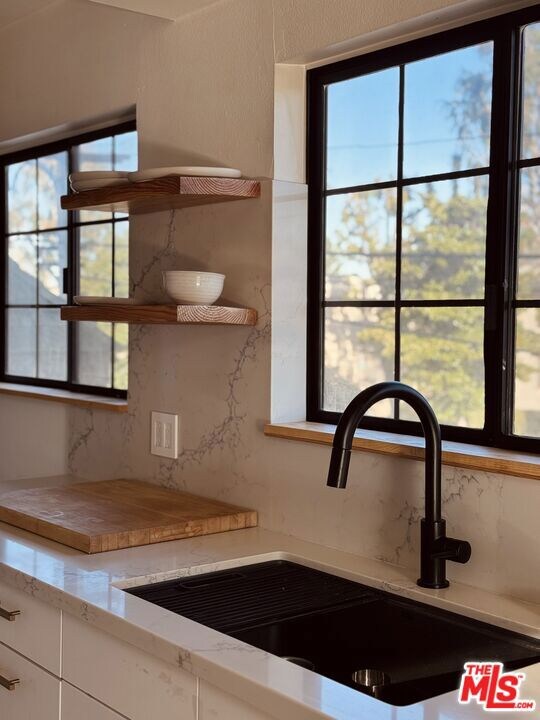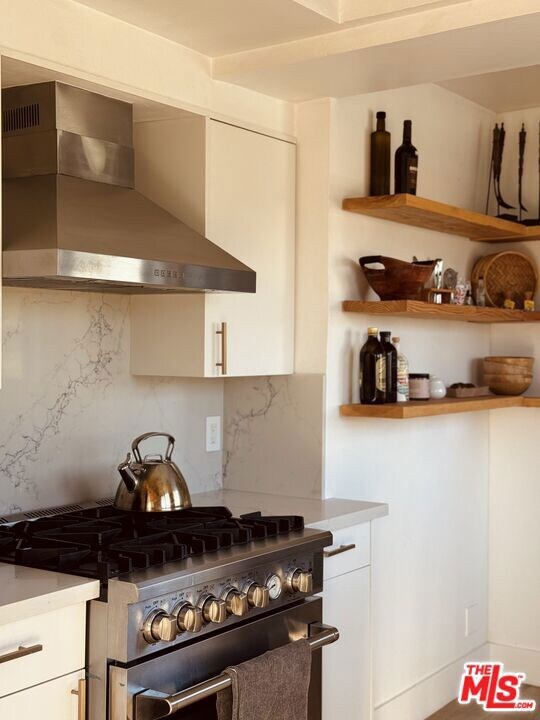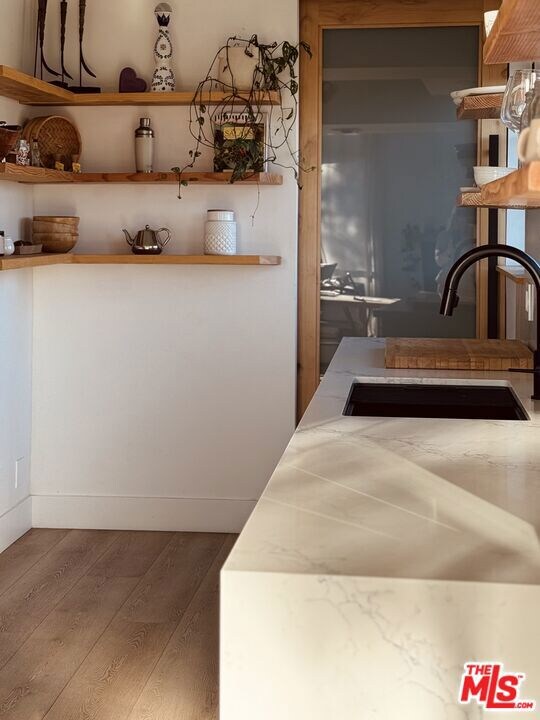
15146 Magnolia Blvd Unit 1 Sherman Oaks, CA 91403
Highlights
- Automatic Gate
- Midcentury Modern Architecture
- Wood Flooring
- Kester Avenue Elementary School Rated A-
- View of Hills
- Loft
About This Home
As of April 2025I'm honored to take you into a world of elegance and sophistication with this stunningly remodeled 3-bedroom, 2.5-bathroom condo, nestled in the heart of prime Sherman Oaks. A seamless blend of modern luxury and timeless charm, this home invites you into a sanctuary of natural light, open floor concept, and impeccable design. A home where elegance meets comfort. As you cross the threshold, you are greeted by a tall expansive open floor plan, where sunlight dances across wide-plank hardwood and lamite floors, casting a warm glow on the designer finishes that elevate every corner. The carefully handcrafted kitchen is every homeowner's dream, adorned with quartz countertops, custom European cabinetry, and state-of-the-art stainless steel appliances. Whether you're preparing a quiet breakfast or entertaining guests, this space is as functional as it is beautiful. On the second floor you will find the primary suite which is a retreat unto itself, serene and secluded. Two additional bedrooms provide versatility perfect for a growing family, home office, or guest accommodations. Each space is thoughtfully designed, offering ample storage and stylish touches that make every inch of this home feel curated. To complete this perfect offering, you can enjoy an indoor-outdoor harmony as you step onto your private balcony on every floor, a quiet oasis where you can sip your morning coffee or unwind beneath the stars. Whether it's the soft hum of the city or the quiet rustle of tree-lined streets, this outdoor space offers a moment of tranquility amidst the energy of the vibrant Sherman Oaks. 2 side by side parking spots and close proximity to upscale dining, boutiques, parks and diverse entertainment. Furniture is negotiable.More than a home, this is a masterpiece of chic living. A place where luxury meets warmth, where design meets comfort, and where you can truly live beautifully. Call LA1 to schedule a private tour today.
Last Agent to Sell the Property
Keller Williams Beverly Hills License #02057627 Listed on: 03/14/2025

Home Details
Home Type
- Single Family
Est. Annual Taxes
- $6,986
Year Built
- Built in 1981 | Remodeled
Lot Details
- 6,104 Sq Ft Lot
- North Facing Home
- Property is zoned LAR3
HOA Fees
- $425 Monthly HOA Fees
Home Design
- Midcentury Modern Architecture
- Split Level Home
Interior Spaces
- 1,435 Sq Ft Home
- Gas Fireplace
- Living Room
- Dining Area
- Loft
- Views of Hills
- Carbon Monoxide Detectors
Kitchen
- Oven or Range
- Dishwasher
Flooring
- Wood
- Laminate
Bedrooms and Bathrooms
- 3 Bedrooms
- Powder Room
- 3 Full Bathrooms
Laundry
- Laundry in unit
- Dryer
- Washer
Parking
- 2 Covered Spaces
- Covered Parking
- Automatic Gate
- Assigned Parking
Additional Features
- Balcony
- Central Heating and Cooling System
Listing and Financial Details
- Assessor Parcel Number 2263-003-026
Ownership History
Purchase Details
Home Financials for this Owner
Home Financials are based on the most recent Mortgage that was taken out on this home.Purchase Details
Home Financials for this Owner
Home Financials are based on the most recent Mortgage that was taken out on this home.Purchase Details
Purchase Details
Home Financials for this Owner
Home Financials are based on the most recent Mortgage that was taken out on this home.Purchase Details
Purchase Details
Home Financials for this Owner
Home Financials are based on the most recent Mortgage that was taken out on this home.Similar Homes in the area
Home Values in the Area
Average Home Value in this Area
Purchase History
| Date | Type | Sale Price | Title Company |
|---|---|---|---|
| Grant Deed | $870,000 | None Listed On Document | |
| Grant Deed | $530,000 | Fidelity National Title | |
| Interfamily Deed Transfer | -- | None Available | |
| Grant Deed | $390,000 | Chicago Title Company | |
| Trustee Deed | $366,836 | Accommodation | |
| Grant Deed | $420,000 | Commonwealth Land Title Co |
Mortgage History
| Date | Status | Loan Amount | Loan Type |
|---|---|---|---|
| Open | $200,000 | New Conventional | |
| Previous Owner | $503,500 | New Conventional | |
| Previous Owner | $322,000 | New Conventional | |
| Previous Owner | $370,475 | FHA | |
| Previous Owner | $366,300 | FHA | |
| Previous Owner | $336,000 | Purchase Money Mortgage | |
| Previous Owner | $216,000 | Unknown | |
| Previous Owner | $25,000 | Credit Line Revolving | |
| Previous Owner | $176,000 | Unknown | |
| Closed | $84,000 | No Value Available |
Property History
| Date | Event | Price | Change | Sq Ft Price |
|---|---|---|---|---|
| 04/15/2025 04/15/25 | Sold | $870,000 | +5.0% | $606 / Sq Ft |
| 03/21/2025 03/21/25 | Pending | -- | -- | -- |
| 03/14/2025 03/14/25 | For Sale | $828,800 | +56.4% | $578 / Sq Ft |
| 03/13/2020 03/13/20 | Sold | $530,000 | 0.0% | $369 / Sq Ft |
| 01/31/2020 01/31/20 | Pending | -- | -- | -- |
| 01/27/2020 01/27/20 | Off Market | $530,000 | -- | -- |
| 01/17/2020 01/17/20 | For Sale | $485,000 | -- | $338 / Sq Ft |
Tax History Compared to Growth
Tax History
| Year | Tax Paid | Tax Assessment Tax Assessment Total Assessment is a certain percentage of the fair market value that is determined by local assessors to be the total taxable value of land and additions on the property. | Land | Improvement |
|---|---|---|---|---|
| 2025 | $6,986 | $579,628 | $380,587 | $199,041 |
| 2024 | $6,986 | $568,264 | $373,125 | $195,139 |
| 2023 | $6,851 | $557,122 | $365,809 | $191,313 |
| 2022 | $6,529 | $546,199 | $358,637 | $187,562 |
| 2021 | $6,445 | $535,490 | $351,605 | $183,885 |
| 2020 | $6,509 | $530,000 | $210,000 | $320,000 |
| 2019 | $5,353 | $450,209 | $274,975 | $175,234 |
| 2018 | $5,320 | $441,383 | $269,584 | $171,799 |
| 2016 | $5,081 | $424,246 | $259,117 | $165,129 |
| 2015 | $5,006 | $417,874 | $255,225 | $162,649 |
| 2014 | $5,025 | $409,689 | $250,226 | $159,463 |
Agents Affiliated with this Home
-

Seller's Agent in 2025
Barbara Isabel
Keller Williams Beverly Hills
(213) 259-5283
1 in this area
70 Total Sales
-
H
Buyer's Agent in 2025
Huiying Wang
AG One Realty Inc.
(714) 768-5798
1 in this area
3 Total Sales
-

Seller's Agent in 2020
Victoria Gureyeva
Amulet Realty
(818) 920-8219
20 Total Sales
-
D
Buyer's Agent in 2020
Dana Burding
-
A
Buyer's Agent in 2020
Amy Ashotyan
Map
Source: The MLS
MLS Number: 25512009
APN: 2263-003-026
- 15207 Magnolia Blvd Unit 209
- 15137 Magnolia Blvd Unit A
- 15141 Magnolia Blvd Unit A
- 15161 Magnolia Blvd Unit F
- 15175 Magnolia Blvd Unit A
- 15344 Weddington St Unit 304
- 5406 Burnet Ave
- 5250 Lemona Ave
- 5025 Noble Ave
- 5447 Columbus Ave
- 5437 Noble Ave
- 5510 Columbus Ave
- 5115 Kester Ave Unit 9
- 5115 Kester Ave Unit 302
- 15122 Morrison St
- 5517 Noble Ave
- 5236 Kester Ave Unit 6
- 14853 Hartsook St Unit 106
- 15123 Killion St
- 15206 Burbank Blvd Unit 107

