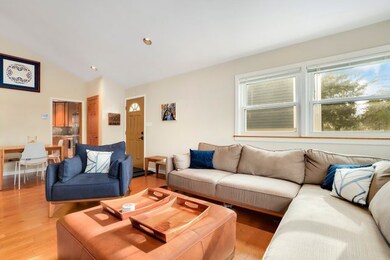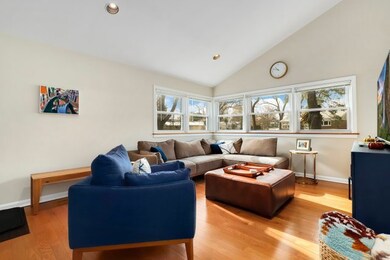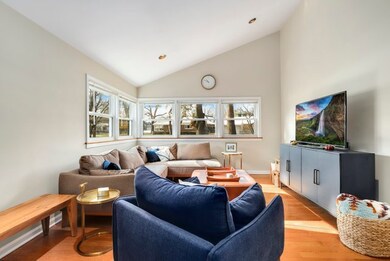
1515 Arbor Ave Highland Park, IL 60035
Highlights
- Property is near a park
- Vaulted Ceiling
- Some Wood Windows
- Sherwood Elementary School Rated A
- Wood Flooring
- 2-minute walk to Sherwood Park
About This Home
As of February 2025Well cared for and updated contemporary home in the heart of the Sherwood Forest community of Highland Park. Steps to Sherwood Park. Remodeled Kitchen with custom cabinets and granite counters 2019. Striking bathrooms with new finishes and fixtures 2020. Enter from the side of the home into a large open Living/Dining space with soaring vaulted ceilings, gleaming oak hardwood Floors on both main and upper levels. With solid matching all wood doors and trim. Freshly painted in today's contemporary colors with room darkening duette blinds in all the bedrooms. Upper level hallway overlooks the Great Room and opens to three good size bedrooms, all with Elfa closet organizers. Lower Level has Laundry room with washer & dryer and good size Family Rm. -large enough for a separate office area. Concrete turnaround driveway leads to detached 3+ car garage w/ workshop & attic storage. 2022 New high energy efficient furnace. Entertain family and friends on your large patio with a natural gas grill. Choice of Highland Park or Deerfield High School. Steps to Sherwood Park & other playgrounds. One of the largest lots in the Sherwood Forest. Tour now, this one won't last long! A preferred lender offers a reduced interest rate for this listing.
Last Agent to Sell the Property
Glenn Rickel
Redfin Corporation License #471000802 Listed on: 11/18/2022

Home Details
Home Type
- Single Family
Est. Annual Taxes
- $8,650
Year Built
- Built in 1953
Lot Details
- 9,104 Sq Ft Lot
- Paved or Partially Paved Lot
Parking
- 3.5 Car Detached Garage
- Garage Transmitter
- Garage Door Opener
- Parking Included in Price
Home Design
- Split Level Home
Interior Spaces
- 1,591 Sq Ft Home
- Vaulted Ceiling
- Some Wood Windows
- Double Pane Windows
- Blinds
- Window Screens
- Family Room
- Combination Dining and Living Room
- Wood Flooring
- Unfinished Attic
Kitchen
- Range
- Microwave
- Dishwasher
- Disposal
Bedrooms and Bathrooms
- 3 Bedrooms
- 3 Potential Bedrooms
- 2 Full Bathrooms
Laundry
- Laundry Room
- Dryer
- Washer
Partially Finished Basement
- Partial Basement
- Sump Pump
- Finished Basement Bathroom
- Crawl Space
Outdoor Features
- Patio
- Outdoor Grill
Location
- Property is near a park
Schools
- Sherwood Elementary School
- Elm Place Middle School
- Highland Park High School
Utilities
- Central Air
- Humidifier
- Heating System Uses Natural Gas
- Lake Michigan Water
Listing and Financial Details
- Homeowner Tax Exemptions
Ownership History
Purchase Details
Home Financials for this Owner
Home Financials are based on the most recent Mortgage that was taken out on this home.Purchase Details
Home Financials for this Owner
Home Financials are based on the most recent Mortgage that was taken out on this home.Purchase Details
Home Financials for this Owner
Home Financials are based on the most recent Mortgage that was taken out on this home.Similar Homes in Highland Park, IL
Home Values in the Area
Average Home Value in this Area
Purchase History
| Date | Type | Sale Price | Title Company |
|---|---|---|---|
| Warranty Deed | $482,500 | Greater Illinois Title | |
| Warranty Deed | $390,000 | First American Title | |
| Warranty Deed | $329,900 | Greater Illinois Title Compa |
Mortgage History
| Date | Status | Loan Amount | Loan Type |
|---|---|---|---|
| Previous Owner | $390,000 | VA | |
| Previous Owner | $296,749 | New Conventional | |
| Previous Owner | $313,405 | New Conventional | |
| Previous Owner | $100,000 | Credit Line Revolving |
Property History
| Date | Event | Price | Change | Sq Ft Price |
|---|---|---|---|---|
| 02/14/2025 02/14/25 | Sold | $482,500 | +1.6% | $302 / Sq Ft |
| 12/29/2024 12/29/24 | Pending | -- | -- | -- |
| 12/22/2024 12/22/24 | For Sale | $475,000 | +21.8% | $297 / Sq Ft |
| 01/05/2023 01/05/23 | Sold | $390,000 | 0.0% | $245 / Sq Ft |
| 11/21/2022 11/21/22 | Pending | -- | -- | -- |
| 11/18/2022 11/18/22 | For Sale | $389,900 | +18.2% | $245 / Sq Ft |
| 05/29/2018 05/29/18 | Sold | $329,900 | -2.7% | $231 / Sq Ft |
| 03/30/2018 03/30/18 | Pending | -- | -- | -- |
| 03/07/2018 03/07/18 | Price Changed | $339,000 | +3.0% | $237 / Sq Ft |
| 03/07/2018 03/07/18 | For Sale | $329,000 | -- | $230 / Sq Ft |
Tax History Compared to Growth
Tax History
| Year | Tax Paid | Tax Assessment Tax Assessment Total Assessment is a certain percentage of the fair market value that is determined by local assessors to be the total taxable value of land and additions on the property. | Land | Improvement |
|---|---|---|---|---|
| 2024 | $11 | $134,048 | $54,797 | $79,251 |
| 2023 | $11 | $120,829 | $49,393 | $71,436 |
| 2022 | $9,393 | $110,186 | $54,261 | $55,925 |
| 2021 | $8,650 | $106,511 | $52,451 | $54,060 |
| 2020 | $8,370 | $106,511 | $52,451 | $54,060 |
| 2019 | $8,091 | $106,013 | $52,206 | $53,807 |
| 2018 | $6,881 | $99,792 | $45,022 | $54,770 |
| 2017 | $6,437 | $98,181 | $44,762 | $53,419 |
| 2016 | $6,319 | $93,470 | $42,614 | $50,856 |
| 2015 | $6,064 | $86,844 | $39,593 | $47,251 |
| 2014 | $4,802 | $69,587 | $37,789 | $31,798 |
| 2012 | $5,651 | $77,232 | $38,009 | $39,223 |
Agents Affiliated with this Home
-
Karen Skurie

Seller's Agent in 2025
Karen Skurie
Baird Warner
(847) 361-4687
27 in this area
116 Total Sales
-
Cory Green

Buyer's Agent in 2025
Cory Green
Compass
(312) 485-0897
11 in this area
230 Total Sales
-

Seller's Agent in 2023
Glenn Rickel
Redfin Corporation
(847) 769-8524
-
Sharon Kessel

Seller's Agent in 2018
Sharon Kessel
Coldwell Banker Realty
(847) 287-3365
1 in this area
18 Total Sales
Map
Source: Midwest Real Estate Data (MRED)
MLS Number: 11674479
APN: 16-27-103-010
- 1552 Mccraren Rd
- 1578 Mccraren Rd
- 1672 Huntington Ln
- 1317 Ferndale Ave
- 1682 Cavell Ave
- 1850 Garland Ave
- 1398 Sunnyside Ave
- 1218 Taylor Ave
- 1939 York Ln
- 1951 York Ln
- 1916 Berkeley Rd
- 1181 Hilary Ln
- 1857 Cloverdale Ave
- 1150 Park Ave W
- 1703 Beverly Place
- 1012 Windsor Rd
- 1490 Ridge Rd
- 1621 Grove Ave
- 1630 Ridge Rd
- 903 Windsor Rd






