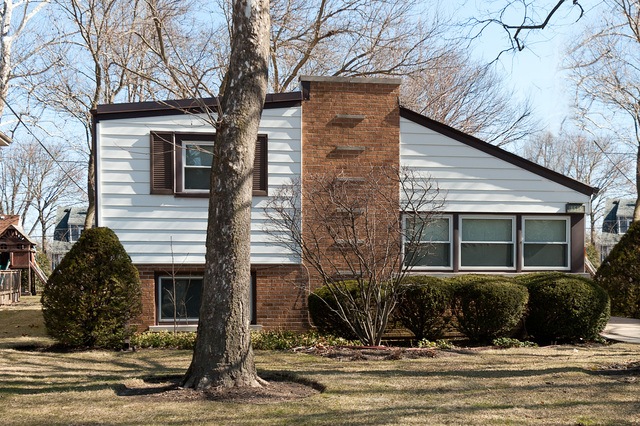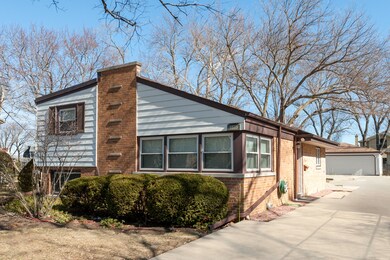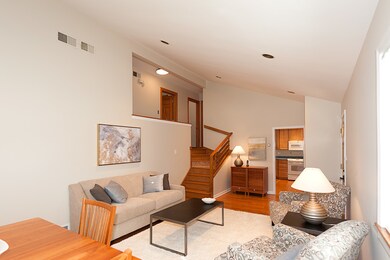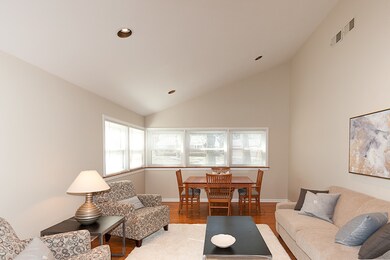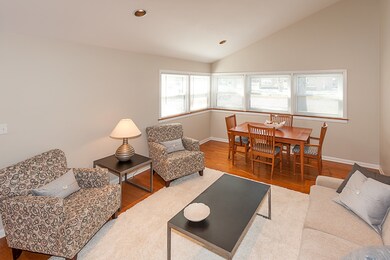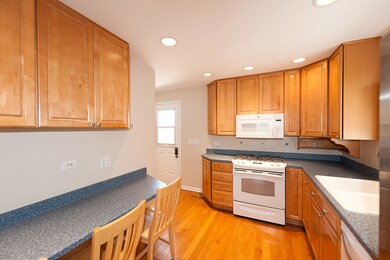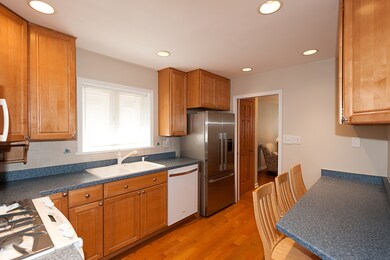
1515 Arbor Ave Highland Park, IL 60035
Highlights
- Landscaped Professionally
- Wooded Lot
- Wood Flooring
- Sherwood Elementary School Rated A
- Vaulted Ceiling
- 2-minute walk to Sherwood Park
About This Home
As of February 2025Well Maintained Split Level in popular Sherwood Forest community of Highland Park. Steps to Sherwood Park. Remodeled Kitchen w/ custom cabinetry. Updated Baths. Foyer welcomes you to a large Living Rm/ Dining Rm Great Rm combination with dramatic Cathedral Ceiling. Hardwood Floors throughout. Wood Molding and Doors accentuate the warm wood tones. Freshly painted in today's new neutral greige tones and many newer white blinds. 2nd floor hallway overlooks Great Rm. Second floor includes 3 nice size bedrooms, extra closet in hallway & full bath. Lower Level has Laundry Rm w/ free standing washer & dryer and good size Rec Rm/ Family Rm. - large enough for separate office area. Concrete driveway leads to detached 3+ car garage w/ workshop & attic storage. Entertain on large patio with gas grill. Choice of Highland Park or Deerfield High School. One of the largest lots in the Sherwood Forest community - room to expand. Conveniently located to Edens Expressway, Shopping & Restaurants.
Last Agent to Sell the Property
Coldwell Banker Realty License #471000659 Listed on: 03/07/2018

Last Buyer's Agent
Glenn Rickel
Redfin Corporation License #471000802

Home Details
Home Type
- Single Family
Est. Annual Taxes
- $11
Year Built
- 1953
Lot Details
- Landscaped Professionally
- Wooded Lot
Parking
- Detached Garage
- Garage Transmitter
- Garage Door Opener
- Driveway
- Parking Included in Price
- Garage Is Owned
Home Design
- Bi-Level Home
- Brick Exterior Construction
- Slab Foundation
- Asphalt Shingled Roof
- Aluminum Siding
Interior Spaces
- Whirlpool Bathtub
- Vaulted Ceiling
- Entrance Foyer
- Wood Flooring
Kitchen
- Breakfast Bar
- Oven or Range
- Microwave
- Dishwasher
- Disposal
Laundry
- Dryer
- Washer
Utilities
- Forced Air Heating and Cooling System
- Heating System Uses Gas
- Lake Michigan Water
Additional Features
- Patio
- Property is near a bus stop
Listing and Financial Details
- Homeowner Tax Exemptions
Ownership History
Purchase Details
Home Financials for this Owner
Home Financials are based on the most recent Mortgage that was taken out on this home.Purchase Details
Home Financials for this Owner
Home Financials are based on the most recent Mortgage that was taken out on this home.Purchase Details
Home Financials for this Owner
Home Financials are based on the most recent Mortgage that was taken out on this home.Similar Homes in the area
Home Values in the Area
Average Home Value in this Area
Purchase History
| Date | Type | Sale Price | Title Company |
|---|---|---|---|
| Warranty Deed | $482,500 | Greater Illinois Title | |
| Warranty Deed | $390,000 | First American Title | |
| Warranty Deed | $329,900 | Greater Illinois Title Compa |
Mortgage History
| Date | Status | Loan Amount | Loan Type |
|---|---|---|---|
| Previous Owner | $390,000 | VA | |
| Previous Owner | $296,749 | New Conventional | |
| Previous Owner | $313,405 | New Conventional | |
| Previous Owner | $100,000 | Credit Line Revolving |
Property History
| Date | Event | Price | Change | Sq Ft Price |
|---|---|---|---|---|
| 02/14/2025 02/14/25 | Sold | $482,500 | +1.6% | $302 / Sq Ft |
| 12/29/2024 12/29/24 | Pending | -- | -- | -- |
| 12/22/2024 12/22/24 | For Sale | $475,000 | +21.8% | $297 / Sq Ft |
| 01/05/2023 01/05/23 | Sold | $390,000 | 0.0% | $245 / Sq Ft |
| 11/21/2022 11/21/22 | Pending | -- | -- | -- |
| 11/18/2022 11/18/22 | For Sale | $389,900 | +18.2% | $245 / Sq Ft |
| 05/29/2018 05/29/18 | Sold | $329,900 | -2.7% | $231 / Sq Ft |
| 03/30/2018 03/30/18 | Pending | -- | -- | -- |
| 03/07/2018 03/07/18 | Price Changed | $339,000 | +3.0% | $237 / Sq Ft |
| 03/07/2018 03/07/18 | For Sale | $329,000 | -- | $230 / Sq Ft |
Tax History Compared to Growth
Tax History
| Year | Tax Paid | Tax Assessment Tax Assessment Total Assessment is a certain percentage of the fair market value that is determined by local assessors to be the total taxable value of land and additions on the property. | Land | Improvement |
|---|---|---|---|---|
| 2024 | $11 | $134,048 | $54,797 | $79,251 |
| 2023 | $11 | $120,829 | $49,393 | $71,436 |
| 2022 | $9,393 | $110,186 | $54,261 | $55,925 |
| 2021 | $8,650 | $106,511 | $52,451 | $54,060 |
| 2020 | $8,370 | $106,511 | $52,451 | $54,060 |
| 2019 | $8,091 | $106,013 | $52,206 | $53,807 |
| 2018 | $6,881 | $99,792 | $45,022 | $54,770 |
| 2017 | $6,437 | $98,181 | $44,762 | $53,419 |
| 2016 | $6,319 | $93,470 | $42,614 | $50,856 |
| 2015 | $6,064 | $86,844 | $39,593 | $47,251 |
| 2014 | $4,802 | $69,587 | $37,789 | $31,798 |
| 2012 | $5,651 | $77,232 | $38,009 | $39,223 |
Agents Affiliated with this Home
-
Karen Skurie

Seller's Agent in 2025
Karen Skurie
Baird Warner
(847) 361-4687
27 in this area
116 Total Sales
-
Cory Green

Buyer's Agent in 2025
Cory Green
Compass
(312) 485-0897
11 in this area
230 Total Sales
-

Seller's Agent in 2023
Glenn Rickel
Redfin Corporation
(847) 769-8524
-
Sharon Kessel

Seller's Agent in 2018
Sharon Kessel
Coldwell Banker Realty
(847) 287-3365
1 in this area
18 Total Sales
Map
Source: Midwest Real Estate Data (MRED)
MLS Number: MRD09876678
APN: 16-27-103-010
- 1552 Mccraren Rd
- 1578 Mccraren Rd
- 1672 Huntington Ln
- 1317 Ferndale Ave
- 1682 Cavell Ave
- 1850 Garland Ave
- 1398 Sunnyside Ave
- 1218 Taylor Ave
- 1939 York Ln
- 1951 York Ln
- 1916 Berkeley Rd
- 1181 Hilary Ln
- 1857 Cloverdale Ave
- 1150 Park Ave W
- 1703 Beverly Place
- 1012 Windsor Rd
- 1490 Ridge Rd
- 1621 Grove Ave
- 1630 Ridge Rd
- 903 Windsor Rd
