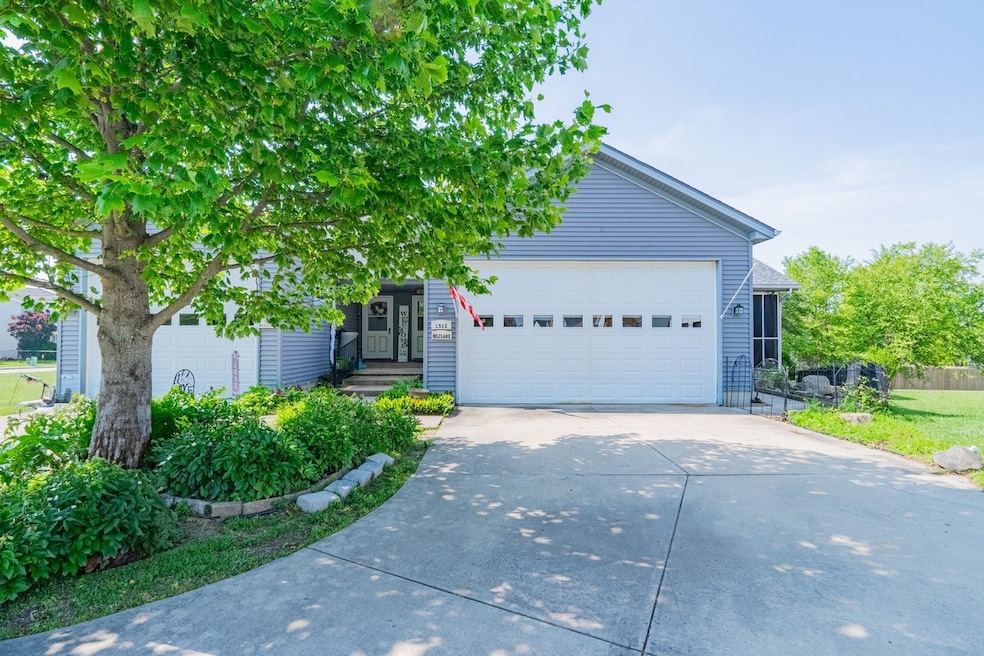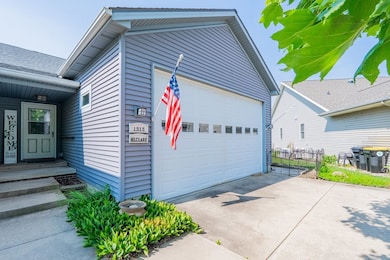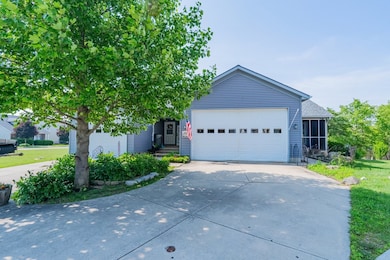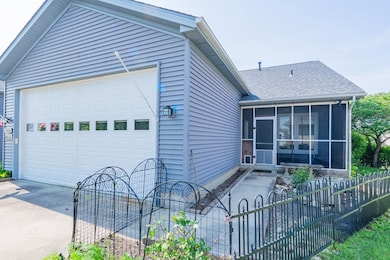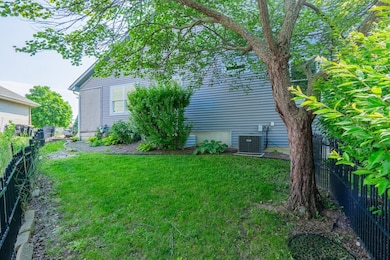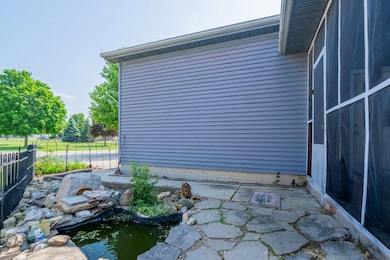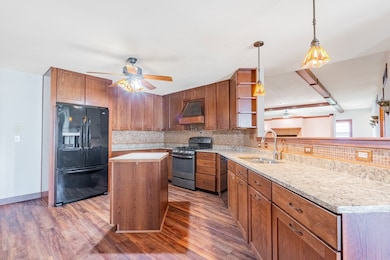1515 Belclare Rd Normal, IL 61761
Estimated payment $1,762/month
Highlights
- Wood Flooring
- Whirlpool Bathtub
- Porch
- Prairieland Elementary School Rated A-
- Granite Countertops
- Walk-In Closet
About This Home
Spacious town house ranch in desirable Kelley Glenn Subdivision! This home features two generously sized bedrooms, each with a private bath and walk in closet, offering privacy and comfort. The main level is warm and inviting with a shared two - sided fireplace between the family & living room. The dining room features a unique copper tray ceiling adding a distinctive touch. Downstairs, the partially finished basement includes a full bath, a large family room that's theater room ready, a utility area with sink, & unfinished space for storage or future use. Enjoy outdoor living with a covered front porch, and a screened-in rear porch. Don't miss out on this one!
Townhouse Details
Home Type
- Townhome
Est. Annual Taxes
- $4,990
Year Built
- Built in 2006
Lot Details
- Lot Dimensions are 20x125x70x152
- Zero Lot Line
Parking
- 2 Car Garage
- Driveway
Home Design
- Entry on the 1st floor
- Brick Exterior Construction
- Asphalt Roof
- Concrete Perimeter Foundation
Interior Spaces
- 3,960 Sq Ft Home
- 1-Story Property
- Double Sided Fireplace
- Gas Log Fireplace
- Family Room Downstairs
- Living Room with Fireplace
- Dining Room
Kitchen
- Range
- Dishwasher
- Granite Countertops
Flooring
- Wood
- Vinyl
Bedrooms and Bathrooms
- 2 Bedrooms
- 2 Potential Bedrooms
- Walk-In Closet
- Bathroom on Main Level
- Dual Sinks
- Whirlpool Bathtub
Laundry
- Laundry Room
- Dryer
- Washer
Basement
- Basement Fills Entire Space Under The House
- Finished Basement Bathroom
Accessible Home Design
- Handicap Shower
- Accessibility Features
- Stair Lift
Outdoor Features
- Patio
- Porch
Schools
- Prairieland Elementary School
- Parkside Jr High Middle School
- Normal Community West High Schoo
Utilities
- Central Air
- Heating System Uses Natural Gas
Listing and Financial Details
- Other Tax Exemptions
Community Details
Overview
- 2 Units
- Kelley Glen Subdivision
Pet Policy
- Dogs and Cats Allowed
Map
Home Values in the Area
Average Home Value in this Area
Tax History
| Year | Tax Paid | Tax Assessment Tax Assessment Total Assessment is a certain percentage of the fair market value that is determined by local assessors to be the total taxable value of land and additions on the property. | Land | Improvement |
|---|---|---|---|---|
| 2024 | $4,990 | $71,495 | $8,867 | $62,628 |
| 2022 | $4,990 | $57,835 | $7,173 | $50,662 |
| 2021 | $4,990 | $54,567 | $6,768 | $47,799 |
| 2020 | $1,248 | $54,000 | $6,698 | $47,302 |
| 2019 | $5,847 | $65,141 | $6,662 | $58,479 |
| 2018 | $5,783 | $64,451 | $6,591 | $57,860 |
| 2017 | $4,625 | $64,451 | $6,591 | $57,860 |
| 2016 | $4,024 | $58,010 | $6,591 | $51,419 |
| 2015 | $3,892 | $56,651 | $6,437 | $50,214 |
| 2014 | $3,844 | $56,651 | $6,437 | $50,214 |
| 2013 | -- | $56,651 | $6,437 | $50,214 |
Property History
| Date | Event | Price | List to Sale | Price per Sq Ft | Prior Sale |
|---|---|---|---|---|---|
| 11/14/2025 11/14/25 | For Sale | $254,900 | 0.0% | $64 / Sq Ft | |
| 11/05/2025 11/05/25 | Off Market | $254,900 | -- | -- | |
| 07/23/2025 07/23/25 | Price Changed | $254,900 | -3.8% | $64 / Sq Ft | |
| 07/08/2025 07/08/25 | Price Changed | $264,900 | -1.9% | $67 / Sq Ft | |
| 06/20/2025 06/20/25 | For Sale | $269,900 | +71.4% | $68 / Sq Ft | |
| 03/02/2020 03/02/20 | Sold | $157,500 | -1.6% | $40 / Sq Ft | View Prior Sale |
| 01/08/2020 01/08/20 | Pending | -- | -- | -- | |
| 12/05/2019 12/05/19 | Price Changed | $159,999 | -5.9% | $40 / Sq Ft | |
| 10/31/2019 10/31/19 | Price Changed | $169,999 | -5.6% | $43 / Sq Ft | |
| 09/05/2019 09/05/19 | For Sale | $180,000 | -- | $45 / Sq Ft |
Purchase History
| Date | Type | Sale Price | Title Company |
|---|---|---|---|
| Deed | -- | None Listed On Document | |
| Warranty Deed | $157,500 | Illinois Title Group Llc | |
| Warranty Deed | -- | Frontier Title Co | |
| Warranty Deed | $221,500 | None Available |
Mortgage History
| Date | Status | Loan Amount | Loan Type |
|---|---|---|---|
| Previous Owner | $157,500 | VA | |
| Previous Owner | $146,000 | No Value Available | |
| Previous Owner | $150,000 | Adjustable Rate Mortgage/ARM |
Source: Midwest Real Estate Data (MRED)
MLS Number: 12380891
APN: 14-22-276-046
- 1610 Belclare Rd
- 1661 Belclare Rd
- 1314 Lismore Ln
- 905 Dresser Dr
- 1762 Lockspur Way
- 1001 Mugho Ct
- 1334 Monterey Pine Dr
- 1402 River Landing St
- 1204 Henry St
- 1766 Hicksii Rd
- 600 Carriage Hills Rd Unit A
- 1111 Chippewa St
- 1003 Chippewa St
- 1303 N Beech St
- 1417 Dillon Dr
- 1401 Dillon Dr
- 407 Tilden Place
- 1303 Dalton Dr
- 511 Bobwhite Way
- 503 Wild Turkey Ln
- 1334 Monterey Pine Dr
- 1704 Sunrise Point
- 1808 Carden Springs Cir
- 300 E Shelbourne Dr
- 515 Greenbriar Dr
- 1411 Chadwick Dr
- 208 Parktrail Rd
- 1700 Rockingham Dr
- 112 N Orr Dr Unit 11
- 502 E Willow St
- 112 W Raab Rd Unit D
- 1709 Rockingham Dr Unit A
- 1462 E College Ave
- 204 W Shelbourne Dr
- 1570 Hunt Dr
- 100 Northfield Dr
- 507 E Mulberry St Unit 1
- 2000 N Linden St
- 1824 Parkway Ct
- 1504 Northbrook Dr
