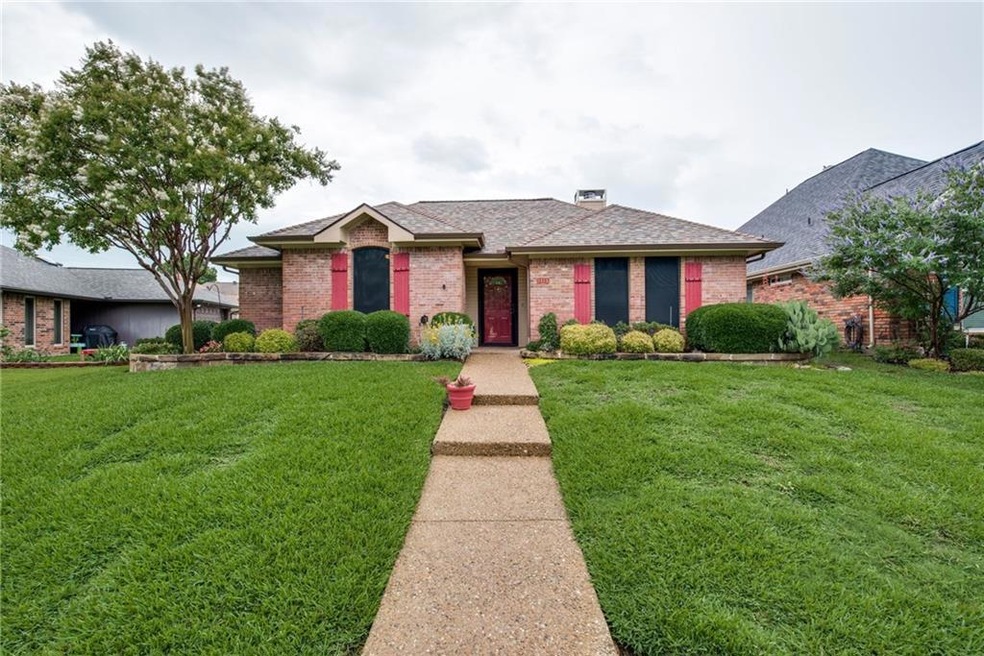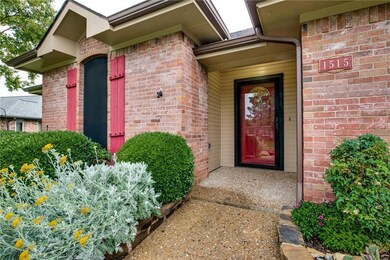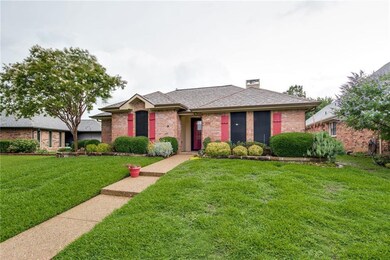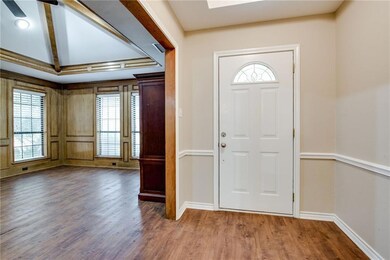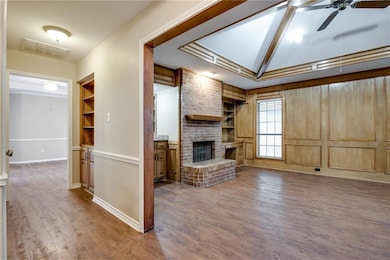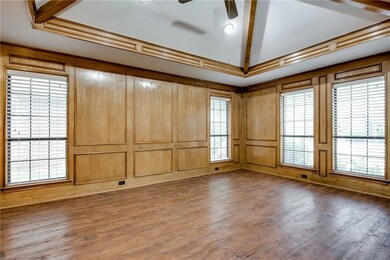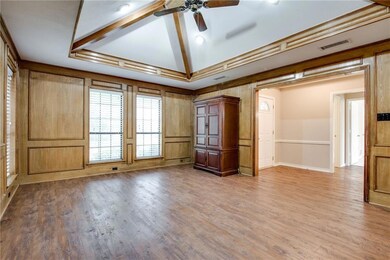
1515 Brighton Dr Carrollton, TX 75007
Rosemeade NeighborhoodHighlights
- Solar Power System
- Private Yard
- Plantation Shutters
- Rosemeade Elementary School Rated A-
- Covered patio or porch
- 2 Car Attached Garage
About This Home
As of July 2025Charming 3 bed 2 bath home is close to major highways and walking distance to schools, park and rec. Exterior features include stone bedding wall, solar shades, full sprinkler, 8 ft BOB fence and recent paint. Interior updates include hardwood laminate, granite, updated appliances, MB updated with granite, tile, & frameless shower door. Floorplan has split bedrooms and offers built in desk, bookshelves, hutch, wet bar, & walk-in closets.
Last Agent to Sell the Property
Joe Bennett
Citiwide Properties Corp. License #0657013 Listed on: 05/31/2019
Last Buyer's Agent
Chris Cabrera
Carpe Residential, LLC License #0685209
Home Details
Home Type
- Single Family
Est. Annual Taxes
- $6,317
Year Built
- Built in 1983
Lot Details
- 5,401 Sq Ft Lot
- Wood Fence
- Private Yard
Parking
- 2 Car Attached Garage
Home Design
- Brick Exterior Construction
- Combination Foundation
- Composition Roof
- Siding
Interior Spaces
- 1,912 Sq Ft Home
- 1-Story Property
- Wet Bar
- Ceiling Fan
- Decorative Lighting
- Gas Log Fireplace
- Brick Fireplace
- <<energyStarQualifiedWindowsToken>>
- Plantation Shutters
Kitchen
- <<convectionOvenToken>>
- Electric Oven
- Plumbed For Gas In Kitchen
- <<microwave>>
- Plumbed For Ice Maker
- Dishwasher
- Disposal
Flooring
- Carpet
- Laminate
- Ceramic Tile
Bedrooms and Bathrooms
- 3 Bedrooms
- 2 Full Bathrooms
Home Security
- Carbon Monoxide Detectors
- Fire and Smoke Detector
- Fire Sprinkler System
Eco-Friendly Details
- Energy-Efficient Appliances
- Energy-Efficient Doors
- Energy-Efficient Thermostat
- Ventilation
- Solar Power System
Outdoor Features
- Covered patio or porch
- Rain Gutters
Schools
- Rosemeade Elementary School
- Blalack Middle School
- Creekview High School
Utilities
- Central Heating and Cooling System
- Heating System Uses Natural Gas
- Underground Utilities
- Individual Gas Meter
- Electric Water Heater
Community Details
- Rosemeade Add 10 Subdivision
Listing and Financial Details
- Legal Lot and Block 39 / 30
- Assessor Parcel Number R85067
- $5,375 per year unexempt tax
Ownership History
Purchase Details
Home Financials for this Owner
Home Financials are based on the most recent Mortgage that was taken out on this home.Purchase Details
Home Financials for this Owner
Home Financials are based on the most recent Mortgage that was taken out on this home.Purchase Details
Home Financials for this Owner
Home Financials are based on the most recent Mortgage that was taken out on this home.Purchase Details
Home Financials for this Owner
Home Financials are based on the most recent Mortgage that was taken out on this home.Purchase Details
Home Financials for this Owner
Home Financials are based on the most recent Mortgage that was taken out on this home.Purchase Details
Home Financials for this Owner
Home Financials are based on the most recent Mortgage that was taken out on this home.Similar Homes in Carrollton, TX
Home Values in the Area
Average Home Value in this Area
Purchase History
| Date | Type | Sale Price | Title Company |
|---|---|---|---|
| Deed | -- | Allegiance Title | |
| Vendors Lien | -- | Rtt | |
| Vendors Lien | -- | Rtt | |
| Interfamily Deed Transfer | -- | Ctc | |
| Interfamily Deed Transfer | -- | -- | |
| Vendors Lien | -- | -- |
Mortgage History
| Date | Status | Loan Amount | Loan Type |
|---|---|---|---|
| Open | $240,000 | New Conventional | |
| Previous Owner | $276,892 | FHA | |
| Previous Owner | $182,880 | New Conventional | |
| Previous Owner | $140,900 | Fannie Mae Freddie Mac | |
| Previous Owner | $137,700 | Purchase Money Mortgage | |
| Previous Owner | $105,600 | No Value Available | |
| Previous Owner | $100,000 | Seller Take Back |
Property History
| Date | Event | Price | Change | Sq Ft Price |
|---|---|---|---|---|
| 07/09/2025 07/09/25 | For Rent | $2,500 | 0.0% | -- |
| 07/07/2025 07/07/25 | Sold | -- | -- | -- |
| 06/04/2025 06/04/25 | Pending | -- | -- | -- |
| 05/11/2025 05/11/25 | Price Changed | $419,900 | -8.7% | $220 / Sq Ft |
| 04/26/2025 04/26/25 | For Sale | $459,900 | +55.9% | $241 / Sq Ft |
| 07/11/2019 07/11/19 | Sold | -- | -- | -- |
| 06/24/2019 06/24/19 | Pending | -- | -- | -- |
| 05/31/2019 05/31/19 | For Sale | $295,000 | -- | $154 / Sq Ft |
Tax History Compared to Growth
Tax History
| Year | Tax Paid | Tax Assessment Tax Assessment Total Assessment is a certain percentage of the fair market value that is determined by local assessors to be the total taxable value of land and additions on the property. | Land | Improvement |
|---|---|---|---|---|
| 2024 | $6,317 | $369,378 | $0 | $0 |
| 2023 | $2,998 | $335,798 | $59,411 | $340,832 |
| 2022 | $5,870 | $305,271 | $48,609 | $296,279 |
| 2021 | $5,737 | $277,519 | $33,000 | $244,519 |
| 2020 | $5,837 | $280,147 | $33,000 | $247,147 |
| 2019 | $5,912 | $269,894 | $33,000 | $242,387 |
| 2018 | $5,443 | $245,358 | $33,000 | $229,299 |
| 2017 | $5,005 | $223,053 | $33,000 | $203,013 |
| 2016 | $4,550 | $202,775 | $33,000 | $169,775 |
| 2015 | $2,764 | $157,417 | $24,090 | $133,782 |
| 2014 | $2,764 | $143,106 | $24,090 | $119,016 |
| 2013 | -- | $133,234 | $16,205 | $117,029 |
Agents Affiliated with this Home
-
Quy Doan
Q
Seller's Agent in 2025
Quy Doan
iHome Realty
(817) 703-9180
1 in this area
5 Total Sales
-
Yamilet Membreno

Seller's Agent in 2025
Yamilet Membreno
Hope4U Realty, LLC
(214) 727-1888
1 in this area
47 Total Sales
-
J
Seller's Agent in 2019
Joe Bennett
Citiwide Properties Corp.
-
C
Buyer's Agent in 2019
Chris Cabrera
Carpe Residential, LLC
Map
Source: North Texas Real Estate Information Systems (NTREIS)
MLS Number: 14099832
APN: R85067
- 3601 Foxboro Ln
- 1602 Walker Dr
- 1404 Ranchview Ct
- 1706 Delaford Cir
- 3713 Fairfield Dr
- 1610 Concord Place
- 1707 Brighton Dr
- 1052 Foxglove Dr
- 3707 Grasmere Dr
- 1718 Brighton Dr
- 1303 Laura Ln
- 1702 Hartford Dr
- 3808 Cromwell Dr
- 1703 Hartford Dr
- 1711 Elizabeth Dr
- 1338 Barclay Dr
- 1100 Derby Run
- 3616 Canyon Oaks Dr
- 3209 Cutler Place
- 1700 Delaford Cir
