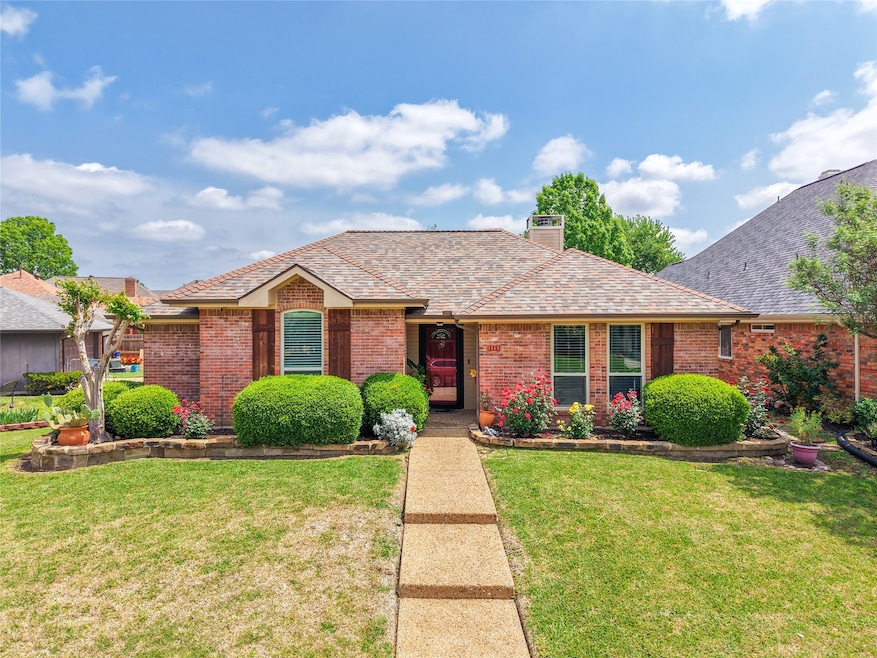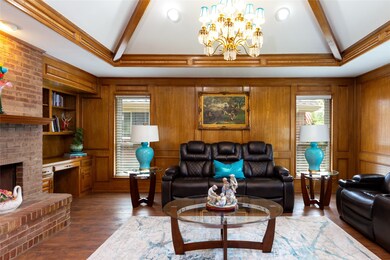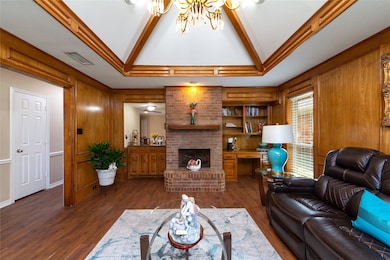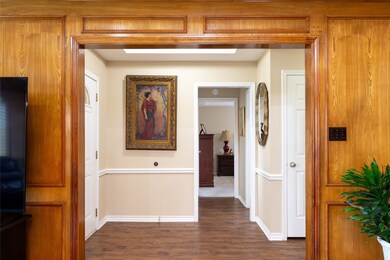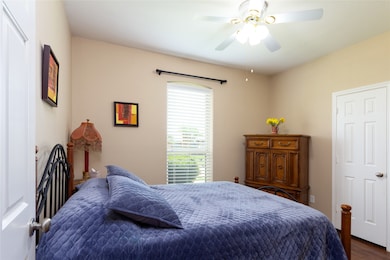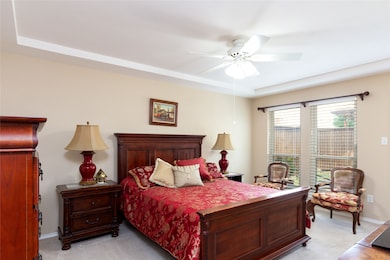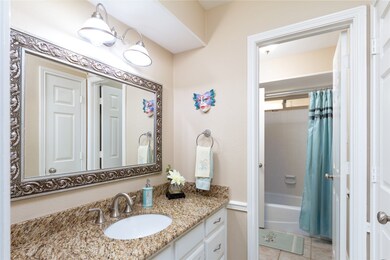
1515 Brighton Dr Carrollton, TX 75007
Rosemeade NeighborhoodHighlights
- Cathedral Ceiling
- Traditional Architecture
- 2 Car Attached Garage
- Rosemeade Elementary School Rated A-
- Granite Countertops
- Interior Lot
About This Home
As of July 2025Step into pride of ownership with this beautifully maintained 3-bedroom, 2-bathroom home, ideally located just steps from scenic Rosemeade Park and the Rainforest Aquatic Complex. Enjoy easy access to major highways, schools, and vibrant Lake Lewisville entertainment areas.
Inside, you'll love the warm, inviting atmosphere with features like hardwood laminate flooring, a cozy fireplace, granite countertops, updated appliances, and a thoughtfully updated primary suite with granite finishes, tile accents, and a frameless glass shower. The split bedroom layout includes spacious walk-in closets, a built-in desk, bookshelves, a hutch, and a wet bar—perfect for modern living.
The exterior boasts a lush front garden with a full sprinkler system, gutters, an 8-foot privacy fence, and a relaxing patio ideal for morning coffee or unwinding in the afternoon.
Don't miss out—schedule your tour today!
Last Agent to Sell the Property
Hope4U Realty, LLC License #0537683 Listed on: 04/26/2025
Home Details
Home Type
- Single Family
Est. Annual Taxes
- $6,317
Year Built
- Built in 1983
Lot Details
- 5,401 Sq Ft Lot
- Wood Fence
- Landscaped
- Brush Vegetation
- Interior Lot
Parking
- 2 Car Attached Garage
- Alley Access
- Rear-Facing Garage
- Epoxy
- Garage Door Opener
- Driveway
Home Design
- Traditional Architecture
- Brick Exterior Construction
- Slab Foundation
- Composition Roof
Interior Spaces
- 1,912 Sq Ft Home
- 1-Story Property
- Wet Bar
- Cathedral Ceiling
- Ceiling Fan
- Wood Burning Fireplace
- Fireplace Features Masonry
- Gas Fireplace
- Living Room with Fireplace
Kitchen
- Electric Range
- <<microwave>>
- Dishwasher
- Granite Countertops
- Disposal
Flooring
- Carpet
- Laminate
- Ceramic Tile
Bedrooms and Bathrooms
- 3 Bedrooms
- Walk-In Closet
- 2 Full Bathrooms
Home Security
- Home Security System
- Carbon Monoxide Detectors
- Fire and Smoke Detector
Outdoor Features
- Patio
- Rain Gutters
Schools
- Rosemeade Elementary School
- Creekview High School
Utilities
- Central Heating and Cooling System
- Vented Exhaust Fan
- Underground Utilities
- Gas Water Heater
- High Speed Internet
- Cable TV Available
Community Details
- Rosemeade Add 10 Subdivision
Listing and Financial Details
- Legal Lot and Block 39 / 30
- Assessor Parcel Number R85067
Ownership History
Purchase Details
Home Financials for this Owner
Home Financials are based on the most recent Mortgage that was taken out on this home.Purchase Details
Home Financials for this Owner
Home Financials are based on the most recent Mortgage that was taken out on this home.Purchase Details
Home Financials for this Owner
Home Financials are based on the most recent Mortgage that was taken out on this home.Purchase Details
Home Financials for this Owner
Home Financials are based on the most recent Mortgage that was taken out on this home.Purchase Details
Home Financials for this Owner
Home Financials are based on the most recent Mortgage that was taken out on this home.Purchase Details
Home Financials for this Owner
Home Financials are based on the most recent Mortgage that was taken out on this home.Similar Homes in Carrollton, TX
Home Values in the Area
Average Home Value in this Area
Purchase History
| Date | Type | Sale Price | Title Company |
|---|---|---|---|
| Deed | -- | Allegiance Title | |
| Vendors Lien | -- | Rtt | |
| Vendors Lien | -- | Rtt | |
| Interfamily Deed Transfer | -- | Ctc | |
| Interfamily Deed Transfer | -- | -- | |
| Vendors Lien | -- | -- |
Mortgage History
| Date | Status | Loan Amount | Loan Type |
|---|---|---|---|
| Open | $240,000 | New Conventional | |
| Previous Owner | $276,892 | FHA | |
| Previous Owner | $182,880 | New Conventional | |
| Previous Owner | $140,900 | Fannie Mae Freddie Mac | |
| Previous Owner | $137,700 | Purchase Money Mortgage | |
| Previous Owner | $105,600 | No Value Available | |
| Previous Owner | $100,000 | Seller Take Back |
Property History
| Date | Event | Price | Change | Sq Ft Price |
|---|---|---|---|---|
| 07/09/2025 07/09/25 | For Rent | $2,500 | 0.0% | -- |
| 07/07/2025 07/07/25 | Sold | -- | -- | -- |
| 06/04/2025 06/04/25 | Pending | -- | -- | -- |
| 05/11/2025 05/11/25 | Price Changed | $419,900 | -8.7% | $220 / Sq Ft |
| 04/26/2025 04/26/25 | For Sale | $459,900 | +55.9% | $241 / Sq Ft |
| 07/11/2019 07/11/19 | Sold | -- | -- | -- |
| 06/24/2019 06/24/19 | Pending | -- | -- | -- |
| 05/31/2019 05/31/19 | For Sale | $295,000 | -- | $154 / Sq Ft |
Tax History Compared to Growth
Tax History
| Year | Tax Paid | Tax Assessment Tax Assessment Total Assessment is a certain percentage of the fair market value that is determined by local assessors to be the total taxable value of land and additions on the property. | Land | Improvement |
|---|---|---|---|---|
| 2024 | $6,317 | $369,378 | $0 | $0 |
| 2023 | $2,998 | $335,798 | $59,411 | $340,832 |
| 2022 | $5,870 | $305,271 | $48,609 | $296,279 |
| 2021 | $5,737 | $277,519 | $33,000 | $244,519 |
| 2020 | $5,837 | $280,147 | $33,000 | $247,147 |
| 2019 | $5,912 | $269,894 | $33,000 | $242,387 |
| 2018 | $5,443 | $245,358 | $33,000 | $229,299 |
| 2017 | $5,005 | $223,053 | $33,000 | $203,013 |
| 2016 | $4,550 | $202,775 | $33,000 | $169,775 |
| 2015 | $2,764 | $157,417 | $24,090 | $133,782 |
| 2014 | $2,764 | $143,106 | $24,090 | $119,016 |
| 2013 | -- | $133,234 | $16,205 | $117,029 |
Agents Affiliated with this Home
-
Quy Doan
Q
Seller's Agent in 2025
Quy Doan
iHome Realty
(817) 703-9180
1 in this area
5 Total Sales
-
Yamilet Membreno

Seller's Agent in 2025
Yamilet Membreno
Hope4U Realty, LLC
(214) 727-1888
1 in this area
47 Total Sales
-
J
Seller's Agent in 2019
Joe Bennett
Citiwide Properties Corp.
-
C
Buyer's Agent in 2019
Chris Cabrera
Carpe Residential, LLC
Map
Source: North Texas Real Estate Information Systems (NTREIS)
MLS Number: 20916032
APN: R85067
- 3601 Foxboro Ln
- 1602 Walker Dr
- 1610 Concord Place
- 3713 Fairfield Dr
- 1706 Delaford Cir
- 1707 Brighton Dr
- 3705 Grasmere Dr
- 3707 Grasmere Dr
- 1303 Laura Ln
- 3616 Canyon Oaks Dr
- 1100 Derby Run
- 1338 Barclay Dr
- 3808 Cromwell Dr
- 1718 Brighton Dr
- 1702 Hartford Dr
- 1703 Hartford Dr
- 1711 Elizabeth Dr
- 1024 E Peters Colony Rd
- 3209 Cutler Place
- 1638 Silverleaf Dr
