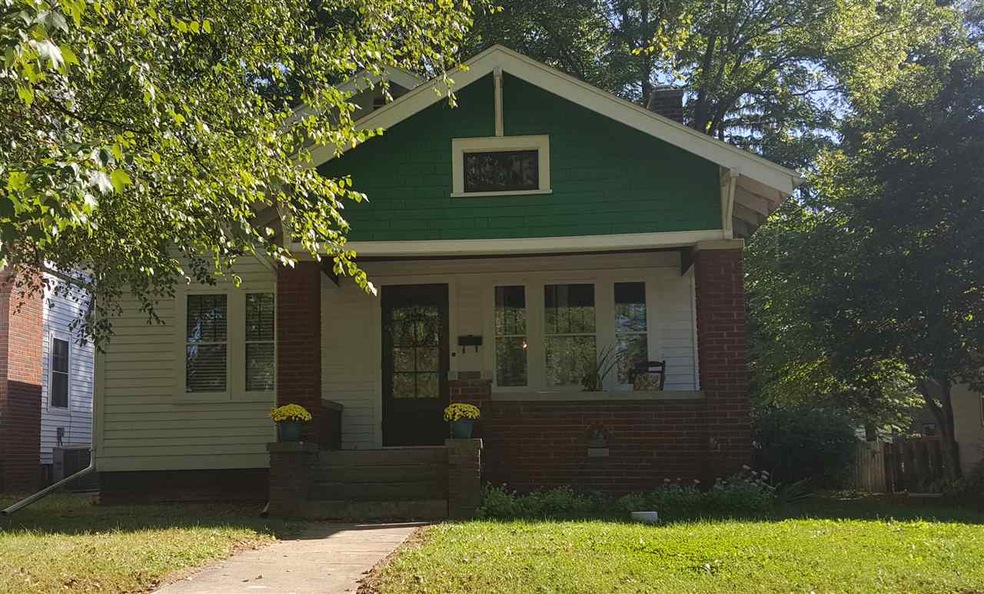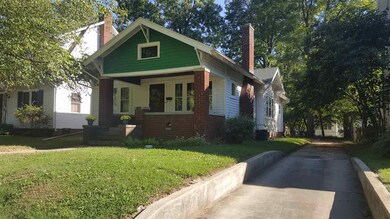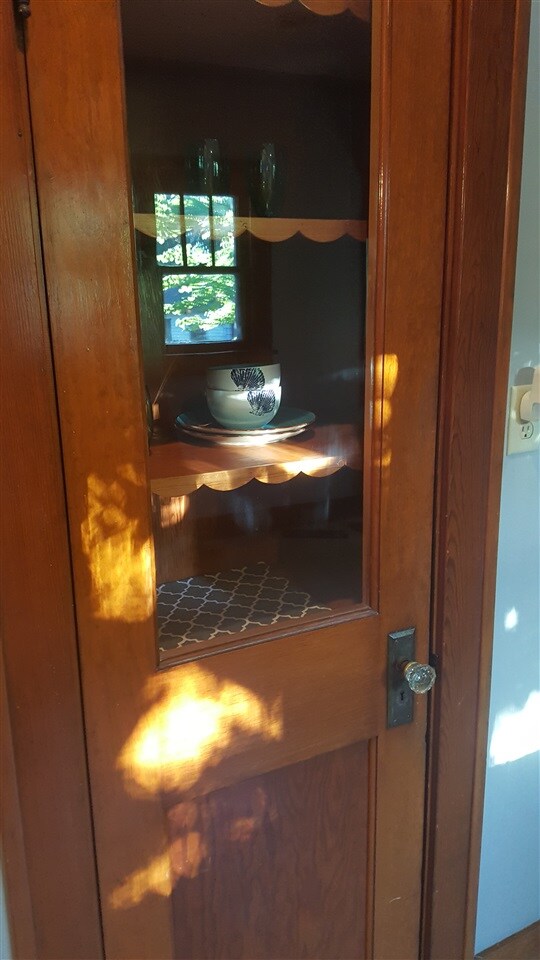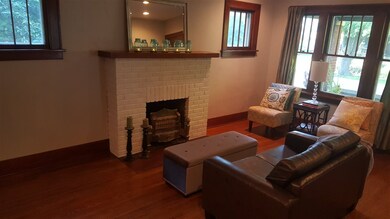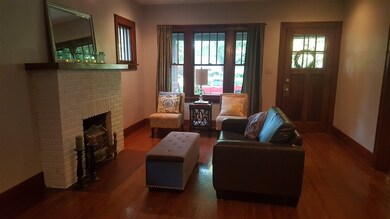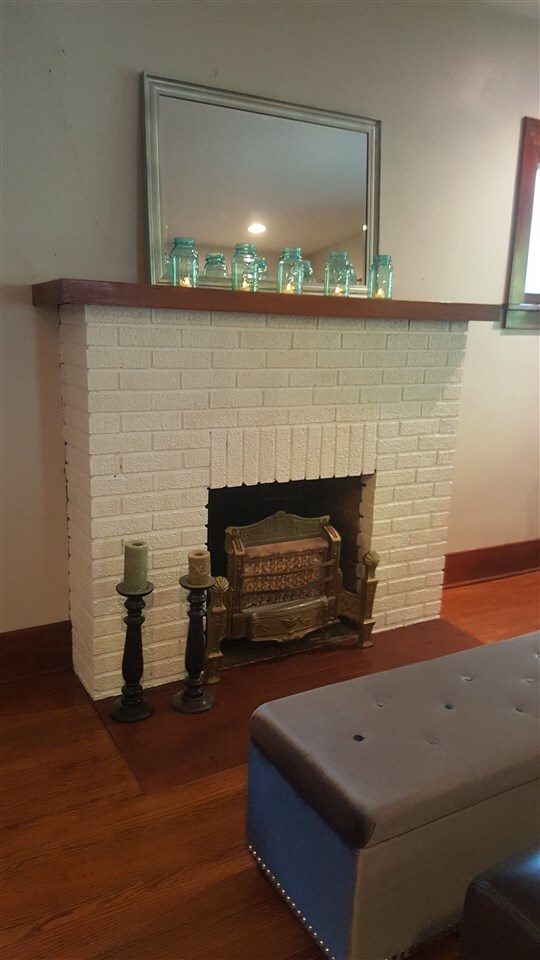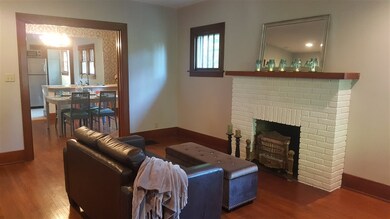
1515 Central St Lafayette, IN 47905
Central NeighborhoodHighlights
- Open Floorplan
- Backs to Open Ground
- Formal Dining Room
- Ranch Style House
- Covered patio or porch
- Storm Windows
About This Home
As of August 2022Beautifully restored craftsman style ranch home located on a highly sought after street. Perfect neighborhood to enjoy evening walks and relaxing on large covered front porch. Charming home offers refinished hardwood floors, solid wood doors, original woodwork that has never been painted. New electrical, kitchen, and tile bathroom, and ceilings with can lighting. Newer roof and stainless steel appliances. Open floor plan with original french doors in dining room. Washer and dryer on main level with tons of storage. Off street parking and private driveway for additional parking. Beautifully maintained and only the 2nd owners of this fantastic home. All appliances included and full basement that can finished with a worry free clean out that was added in 2015.
Home Details
Home Type
- Single Family
Est. Annual Taxes
- $1,766
Year Built
- Built in 1925
Lot Details
- 6,534 Sq Ft Lot
- Lot Dimensions are 50x125
- Backs to Open Ground
- Level Lot
Parking
- Off-Street Parking
Home Design
- Ranch Style House
- Bungalow
- Brick Exterior Construction
- Brick Foundation
- Shingle Roof
- Asphalt Roof
- Wood Siding
Interior Spaces
- Open Floorplan
- Woodwork
- Ceiling height of 9 feet or more
- Living Room with Fireplace
- Formal Dining Room
- Tile Flooring
- Unfinished Basement
- Basement Fills Entire Space Under The House
- Storm Windows
Kitchen
- Breakfast Bar
- Electric Oven or Range
Bedrooms and Bathrooms
- 3 Bedrooms
- 1 Full Bathroom
- <<tubWithShowerToken>>
Laundry
- Laundry on main level
- Gas Dryer Hookup
Schools
- Oakland Elementary School
- Sunnyside/Tecumseh Middle School
- Jefferson High School
Utilities
- Forced Air Heating and Cooling System
- High-Efficiency Furnace
- Heating System Uses Gas
- Cable TV Available
Additional Features
- Covered patio or porch
- Suburban Location
Listing and Financial Details
- Assessor Parcel Number 79-07-28-376-005.000-004
Ownership History
Purchase Details
Home Financials for this Owner
Home Financials are based on the most recent Mortgage that was taken out on this home.Purchase Details
Home Financials for this Owner
Home Financials are based on the most recent Mortgage that was taken out on this home.Purchase Details
Home Financials for this Owner
Home Financials are based on the most recent Mortgage that was taken out on this home.Purchase Details
Home Financials for this Owner
Home Financials are based on the most recent Mortgage that was taken out on this home.Similar Homes in Lafayette, IN
Home Values in the Area
Average Home Value in this Area
Purchase History
| Date | Type | Sale Price | Title Company |
|---|---|---|---|
| Warranty Deed | -- | Spigle John E | |
| Warranty Deed | -- | -- | |
| Interfamily Deed Transfer | -- | None Available | |
| Warranty Deed | -- | None Available |
Mortgage History
| Date | Status | Loan Amount | Loan Type |
|---|---|---|---|
| Previous Owner | $61,000 | New Conventional | |
| Previous Owner | $32,000 | New Conventional |
Property History
| Date | Event | Price | Change | Sq Ft Price |
|---|---|---|---|---|
| 08/15/2022 08/15/22 | Sold | $188,968 | +2.2% | $157 / Sq Ft |
| 07/20/2022 07/20/22 | Pending | -- | -- | -- |
| 07/18/2022 07/18/22 | For Sale | $184,900 | +74.4% | $154 / Sq Ft |
| 12/08/2016 12/08/16 | Sold | $106,000 | -10.8% | $88 / Sq Ft |
| 11/18/2016 11/18/16 | Pending | -- | -- | -- |
| 09/20/2016 09/20/16 | For Sale | $118,900 | +122.2% | $99 / Sq Ft |
| 03/09/2012 03/09/12 | Sold | $53,500 | -10.7% | $44 / Sq Ft |
| 02/06/2012 02/06/12 | Pending | -- | -- | -- |
| 02/01/2012 02/01/12 | For Sale | $59,900 | -- | $50 / Sq Ft |
Tax History Compared to Growth
Tax History
| Year | Tax Paid | Tax Assessment Tax Assessment Total Assessment is a certain percentage of the fair market value that is determined by local assessors to be the total taxable value of land and additions on the property. | Land | Improvement |
|---|---|---|---|---|
| 2024 | $2,794 | $139,700 | $24,000 | $115,700 |
| 2023 | $3,246 | $162,300 | $24,000 | $138,300 |
| 2022 | $1,449 | $144,900 | $24,000 | $120,900 |
| 2021 | $1,253 | $125,300 | $24,000 | $101,300 |
| 2020 | $1,018 | $112,100 | $24,000 | $88,100 |
| 2019 | $930 | $106,900 | $18,800 | $88,100 |
| 2018 | $870 | $102,700 | $18,800 | $83,900 |
| 2017 | $816 | $99,900 | $18,800 | $81,100 |
| 2016 | $672 | $91,300 | $18,800 | $72,500 |
| 2014 | $1,726 | $86,300 | $18,800 | $67,500 |
| 2013 | $1,688 | $84,400 | $18,800 | $65,600 |
Agents Affiliated with this Home
-
Kristy Sporre

Seller's Agent in 2022
Kristy Sporre
Keller Williams Lafayette
(765) 426-5556
2 in this area
127 Total Sales
-
Alec Williams
A
Buyer's Agent in 2022
Alec Williams
Heartland Concept Realty
(765) 477-5975
4 in this area
54 Total Sales
-
Lynn Edgell
L
Seller's Agent in 2016
Lynn Edgell
@properties
(765) 426-6246
6 in this area
194 Total Sales
-
Amy Junius-Humbaugh

Buyer's Agent in 2016
Amy Junius-Humbaugh
F.C. Tucker/Shook
(765) 714-1499
2 in this area
170 Total Sales
-
M
Seller's Agent in 2012
Meg Howlett
F.C. Tucker/Shook
Map
Source: Indiana Regional MLS
MLS Number: 201643843
APN: 79-07-28-376-005.000-004
